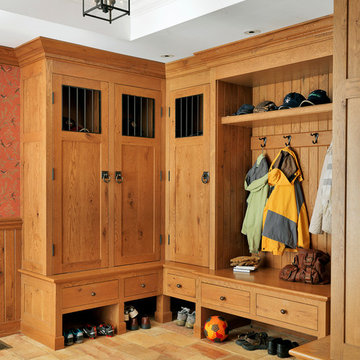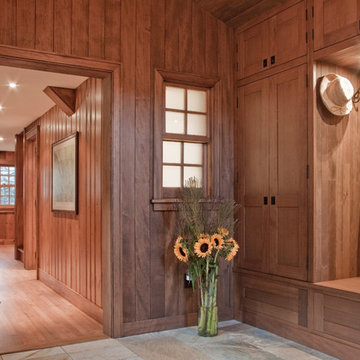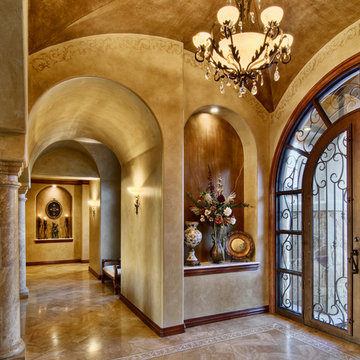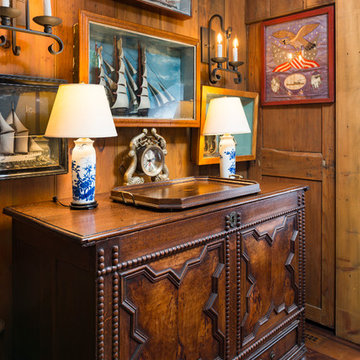Idées déco d'entrées de couleur bois
Trier par :
Budget
Trier par:Populaires du jour
81 - 100 sur 7 251 photos
1 sur 2
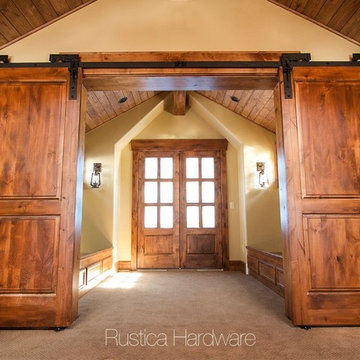
When it comes to barn door hardware what can you imagine? What ever your dream for barn door hardware is, we can create it.
Idée de décoration pour une entrée chalet avec un mur beige, moquette et un sol marron.
Idée de décoration pour une entrée chalet avec un mur beige, moquette et un sol marron.

Projects by J Design Group, Your friendly Interior designers firm in Miami, FL. at your service.
www.JDesignGroup.com
FLORIDA DESIGN MAGAZINE selected our client’s luxury 3000 Sf ocean front apartment in Miami Beach, to publish it in their issue and they Said:
Classic Italian Lines, Asian Aesthetics And A Touch of Color Mix To Create An Updated Floridian Style
TEXT Roberta Cruger PHOTOGRAPHY Daniel Newcomb.
On the recommendation of friends who live in the penthouse, homeowner Danny Bensusan asked interior designer Jennifer Corredor to renovate his 3,000-square-foot Bal Harbour condominium. “I liked her ideas,” he says, so he gave her carte blanche. The challenge was to make this home unique and reflect a Floridian style different from the owner’s traditional residence on New York’s Brooklyn Bay as well as his Manhattan apartment. Water was the key. Besides enjoying the oceanfront property, Bensusan, an avid fisherman, was pleased that the location near a marina allowed access to his boat. But the original layout closed off the rooms from Atlantic vistas, so Jennifer Corredor eliminated walls to create a large open living space with water views from every angle.
“I emulated the ocean by bringing in hues of blue, sea mist and teal,” Jennifer Corredor says. In the living area, bright artwork is enlivened by an understated wave motif set against a beige backdrop. From curvaceous lines on a pair of silk area rugs and grooves on the cocktail table to a subtle undulating texture on the imported Maya Romanoff wall covering, Jennifer Corredor’s scheme balances the straight, contemporary lines. “It’s a modern apartment with a twist,” the designer says. Melding form and function with sophistication, the living area includes the dining area and kitchen separated by a column treated in frosted glass, a design element echoed throughout the space. “Glass diffuses and enriches rooms without blocking the eye,” Jennifer Corredor says.
Quality materials including exotic teak-like Afromosia create a warm effect throughout the home. Bookmatched fine-grain wood shapes the custom-designed cabinetry that offsets dark wenge-stained wood furnishings in the main living areas. Between the entry and kitchen, the design addresses the owner’s request for a bar, creating a continuous flow of Afromosia with touch-latched doors that cleverly conceal storage space. The kitchen island houses a wine cooler and refrigerator. “I wanted a place to entertain and just relax,” Bensusan says. “My favorite place is the kitchen. From the 16th floor, it overlooks the pool and beach — I can enjoy the views over wine and cheese with friends.” Glass doors with linear etchings lead to the bedrooms, heightening the airy feeling. Appropriate to the modern setting, an Asian sensibility permeates the elegant master bedroom with furnishings that hug the floor. “Japanese style is simplicity at its best,” the designer says. Pale aqua wall covering shows a hint of waves, while rich Brazilian Angico wood flooring adds character. A wall of frosted glass creates a shoji screen effect in the master suite, a unique room divider tht exemplifies the designer’s signature stunning bathrooms. A distinctive wall application of deep Caribbean Blue and Mont Blanc marble bands reiterates the lightdrenched panel. And in a guestroom, mustard tones with a floral motif augment canvases by Venezuelan artist Martha Salas-Kesser. Works of art provide a touch of color throughout, while accessories adorn the surfaces. “I insist on pieces such as the exquisite Venini vases,” Corredor says. “I try to cover every detail so that my clients are totally satisfied.”
J Design Group – Miami Interior Designers Firm – Modern – Contemporary
225 Malaga Ave.
Coral Gables, FL. 33134
Contact us: 305-444-4611
www.JDesignGroup.com
“Home Interior Designers”
"Miami modern"
“Contemporary Interior Designers”
“Modern Interior Designers”
“House Interior Designers”
“Coco Plum Interior Designers”
“Sunny Isles Interior Designers”
“Pinecrest Interior Designers”
"J Design Group interiors"
"South Florida designers"
“Best Miami Designers”
"Miami interiors"
"Miami decor"
“Miami Beach Designers”
“Best Miami Interior Designers”
“Miami Beach Interiors”
“Luxurious Design in Miami”
"Top designers"
"Deco Miami"
"Luxury interiors"
“Miami Beach Luxury Interiors”
“Miami Interior Design”
“Miami Interior Design Firms”
"Beach front"
“Top Interior Designers”
"top decor"
“Top Miami Decorators”
"Miami luxury condos"
"modern interiors"
"Modern”
"Pent house design"
"white interiors"
“Top Miami Interior Decorators”
“Top Miami Interior Designers”
“Modern Designers in Miami”
J Design Group – Miami
225 Malaga Ave.
Coral Gables, FL. 33134
Contact us: 305-444-4611
www.JDesignGroup.com
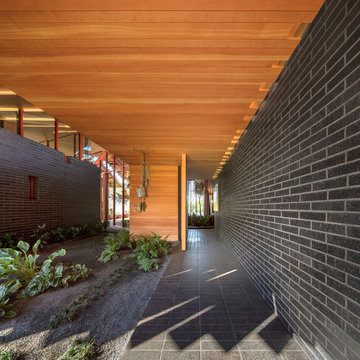
Long totally lighted walkway to an 8' Pivot Entry door system. One of a kind home
Idées déco pour une porte d'entrée rétro avec une porte pivot et une porte en bois brun.
Idées déco pour une porte d'entrée rétro avec une porte pivot et une porte en bois brun.
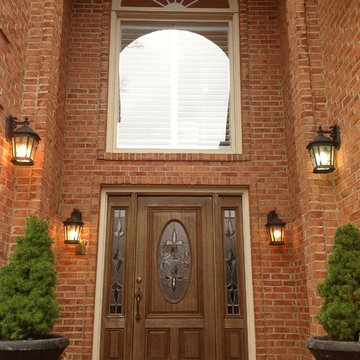
Exemple d'une grande porte d'entrée chic avec une porte simple et une porte en bois foncé.
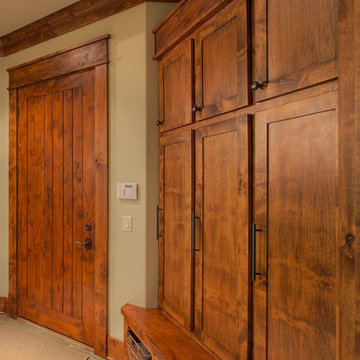
Exemple d'une entrée craftsman de taille moyenne avec un vestiaire, un mur beige et un sol en ardoise.
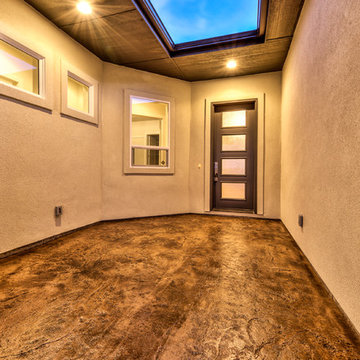
Cette photo montre une porte d'entrée moderne de taille moyenne avec sol en béton ciré, une porte simple et une porte en bois foncé.
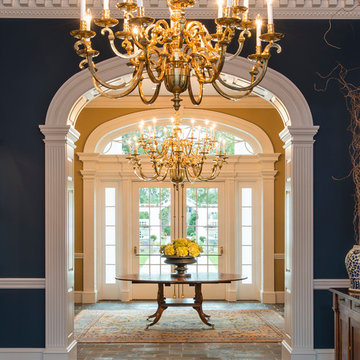
Inspiration pour un hall d'entrée traditionnel avec un mur bleu et une porte double.
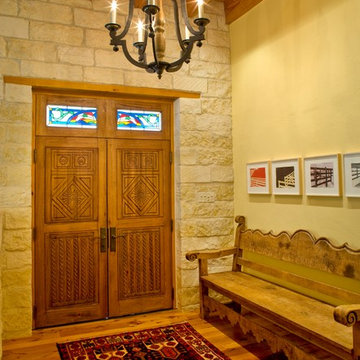
Lara Swimmer Photography
Aménagement d'une entrée sud-ouest américain avec un mur jaune.
Aménagement d'une entrée sud-ouest américain avec un mur jaune.
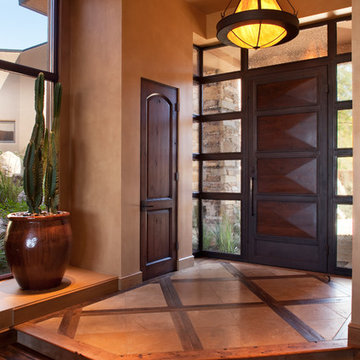
Southwest contemporary entryway.
Architect: Urban Design Associates
Builder: Manship Builders
Interior Designer: Bess Jones Interiors
Photographer: Thompson Photographic
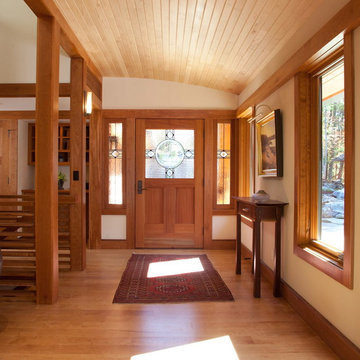
Architect: Sarah Susanka, FAIA and Tina Govan, AIA; Builder: Ryan McLellan, Copperwood Builders; Interior Design: Traci Kearns, Alchemy Design Studio; Photo by Randy O'Rourke
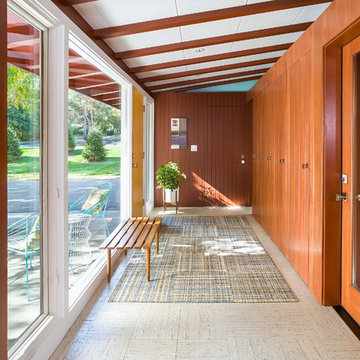
Andrea Rugg Photography
Cette photo montre une entrée rétro avec une porte simple et une porte jaune.
Cette photo montre une entrée rétro avec une porte simple et une porte jaune.
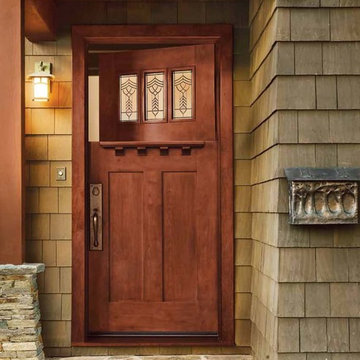
SKU# 383
Brand Jeld-Wen
Door Type Exterior
Manufacturer Collection Jeld-Wen Exterior Custom Wood
Door Model
Door Material Wood
Woodgrain Cherry
Veneer
Price $
Door Size Options
$
Core Type
Door Style Craftsman , Dutch
Door Lite Style 3 Lite
Door Panel Style 2 Panel
Home Style Matching Craftsman
Door Construction
Prehanging Options
Prehung Configuration Single Door
Door Thickness (Inches)
Glass Thickness (Inches)
Glass Type
Glass Caming
Glass Features
Glass Style
Glass Texture
Glass Obscurity
Door Features
Door Approvals
Door Finishes Cherry
Door Accessories
Weight (lbs) 620
Crating Size 25" (w)x 108" (l)x 52" (h)
Lead Time
Warranty
Brand Jeld-Wen
Door Type Exterior
Manufacturer Collection Jeld-Wen Exterior Custom Wood
Door Model
Door Material Wood
Woodgrain Cherry
Veneer
Price $
Door Size Options
$
Core Type
Door Style Craftsman , Dutch
Door Lite Style 3 Lite
Door Panel Style 2 Panel
Home Style Matching Craftsman
Door Construction
Prehanging Options
Prehung Configuration Single Door
Door Thickness (Inches)
Glass Thickness (Inches)
Glass Type
Glass Caming
Glass Features
Glass Style
Glass Texture
Glass Obscurity
Door Features
Door Approvals
Door Finishes Cherry
Door Accessories
Weight (lbs) 620
Crating Size 25" (w)x 108" (l)x 52" (h)
Lead Time
Warranty
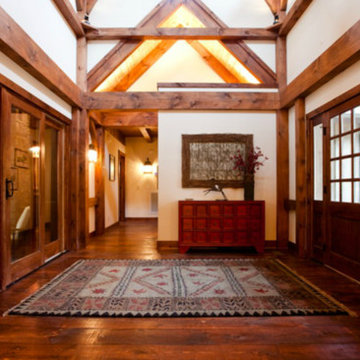
Réalisation d'une porte d'entrée chalet de taille moyenne avec un mur beige, un sol en bois brun, une porte simple et une porte en bois brun.
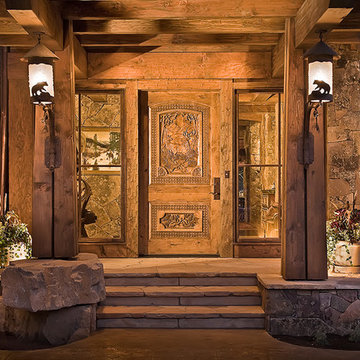
Photography by Morona Photography
Inspiration pour une grande porte d'entrée chalet avec une porte simple et une porte en bois brun.
Inspiration pour une grande porte d'entrée chalet avec une porte simple et une porte en bois brun.
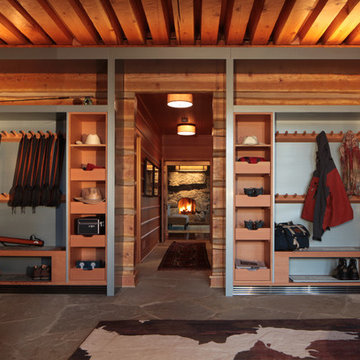
Photo: Howard Doughty
Idée de décoration pour une entrée chalet avec un vestiaire.
Idée de décoration pour une entrée chalet avec un vestiaire.

Idée de décoration pour un grand hall d'entrée ethnique avec un mur beige, une porte en verre, un sol beige et un sol en carrelage de céramique.
Idées déco d'entrées de couleur bois
5
