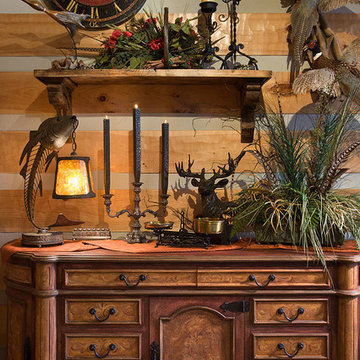Idées déco d'entrées de couleur bois
Trier par :
Budget
Trier par:Populaires du jour
1 - 20 sur 280 photos

Réalisation d'un hall d'entrée craftsman de taille moyenne avec un mur beige, un sol en ardoise, une porte simple et une porte en bois clair.

J.W. Smith Photography
Réalisation d'un hall d'entrée champêtre de taille moyenne avec un mur beige, un sol en bois brun, une porte simple et une porte rouge.
Réalisation d'un hall d'entrée champêtre de taille moyenne avec un mur beige, un sol en bois brun, une porte simple et une porte rouge.

Ski Mirror
Réalisation d'une petite entrée chalet en bois avec un couloir, un mur marron, un sol en ardoise, une porte simple, une porte en bois clair et un sol gris.
Réalisation d'une petite entrée chalet en bois avec un couloir, un mur marron, un sol en ardoise, une porte simple, une porte en bois clair et un sol gris.
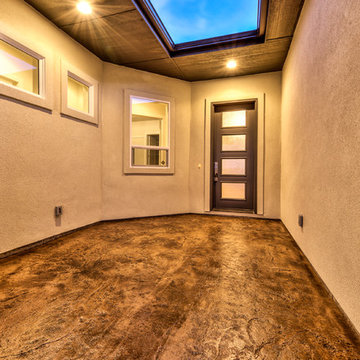
Cette photo montre une porte d'entrée moderne de taille moyenne avec sol en béton ciré, une porte simple et une porte en bois foncé.
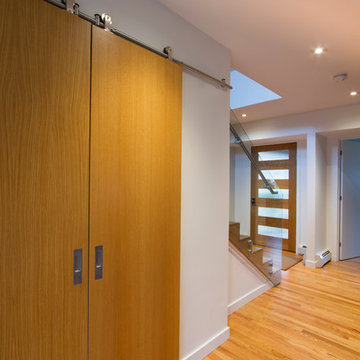
Modern Barn Doors with plenty of storage behind for children's games and toys
Jeffrey Tryon
Inspiration pour une entrée design de taille moyenne avec un couloir, un mur blanc, un sol en bois brun, une porte simple, une porte en bois clair et un sol marron.
Inspiration pour une entrée design de taille moyenne avec un couloir, un mur blanc, un sol en bois brun, une porte simple, une porte en bois clair et un sol marron.
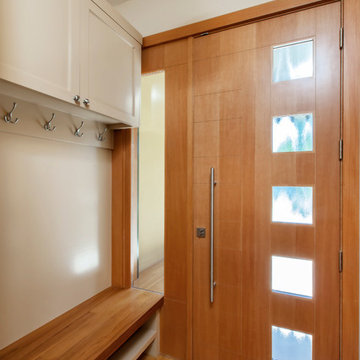
Exemple d'une entrée tendance de taille moyenne avec une porte simple et un sol marron.
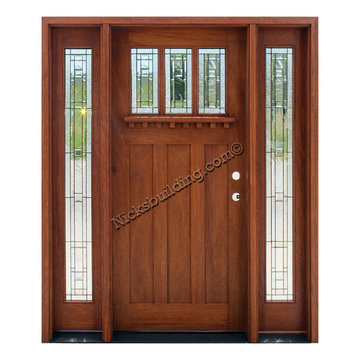
Solid Mahogany Exterior doors with two sidelights-
Model: AC601 & AC101 Sidelight
Door width size: 36”
sidelight size: From 11” sidelights threw 16” sidelights
Door Height: 6'8" Tall door 7'0" tall door & 8'0" Tall Door
Glass type: Decorative Art Glass
Rough opening- Custom door size - Built to suit
Wood Species: 100% Solid Brazilian Mahogany (no veneers)
Door Thickness: 1 3/4"
Jamb size: Custom jamb size.
Call- 219-663-2279 for inquiries
System is Pre-hung with Solid Mahogany Jambs, 2" Brick-molding, Adjustable Continuous Bronze Threshold,
Our Pre-Hung Door Systems are "NOT" Kits! Shipped truly and completely pre-hung with hinges mortised to door and pre-installed in the Jamb for the easiest installation possible. This will save you Time and Money. No extra work needed for the carpenter. Ready to install into the doorway.
Your Choice of Commercial Grade Ball-Bearing Hinge Color, Q-Lon compression Weather-stripping and Rubber Door Sweep.
Lock Prep included. Left or Right Hand Door Swing. Single or Double Bored. 2 1/8" diameter hole(s), w/ 2 3/4" backset, 5 1/2" spread.
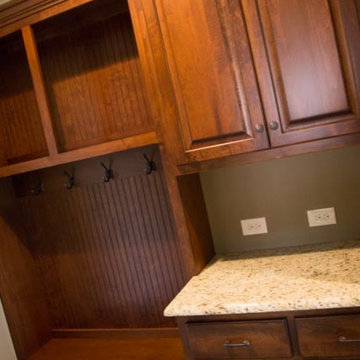
Cette photo montre une entrée craftsman de taille moyenne avec un vestiaire, un mur beige, parquet foncé, une porte simple et une porte en bois brun.
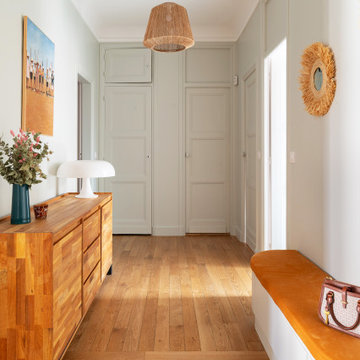
La grande entrée dessert toutes les pièces de l’appartement. On y retrouve le vert tendre de la bibliothèque sur les boiseries et les murs ainsi qu’une banquette cintrée réalisée sur mesure. Dans la cuisine, une deuxième banquette permet de dissimuler un radiateur et crée un espace repas très agréable avec un décor panoramique sur les murs.

余白のある家
本計画は京都市左京区にある閑静な住宅街の一角にある敷地で既存の建物を取り壊し、新たに新築する計画。周囲は、低層の住宅が立ち並んでいる。既存の建物も同計画と同じ三階建て住宅で、既存の3階部分からは、周囲が開け開放感のある景色を楽しむことができる敷地となっていた。この開放的な景色を楽しみ暮らすことのできる住宅を希望されたため、三階部分にリビングスペースを設ける計画とした。敷地北面には、山々が開け、南面は、低層の住宅街の奥に夏は花火が見える風景となっている。その景色を切り取るかのような開口部を設け、窓際にベンチをつくり外との空間を繋げている。北側の窓は、出窓としキッチンスペースの一部として使用できるように計画とした。キッチンやリビングスペースの一部が外と繋がり開放的で心地よい空間となっている。
また、今回のクライアントは、20代であり今後の家族構成は未定である、また、自宅でリモートワークを行うため、居住空間のどこにいても、心地よく仕事ができるスペースも確保する必要があった。このため、既存の住宅のように当初から個室をつくることはせずに、将来の暮らしにあわせ可変的に部屋をつくれるような余白がふんだんにある空間とした。1Fは土間空間となっており、2Fまでの吹き抜け空間いる。現状は、広場とした外部と繋がる土間空間となっており、友人やペット飼ったりと趣味として遊べ、リモートワークでゆったりした空間となった。将来的には個室をつくったりと暮らしに合わせさまざまに変化することができる計画となっている。敷地の条件や、クライアントの暮らしに合わせるように変化するできる建物はクライアントとともに成長しつづけ暮らしによりそう建物となった。
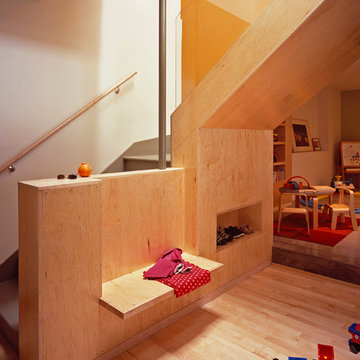
entry: bench and shoe storage.
keith baker, photographer
Cette photo montre un hall d'entrée moderne de taille moyenne avec un mur orange et parquet clair.
Cette photo montre un hall d'entrée moderne de taille moyenne avec un mur orange et parquet clair.
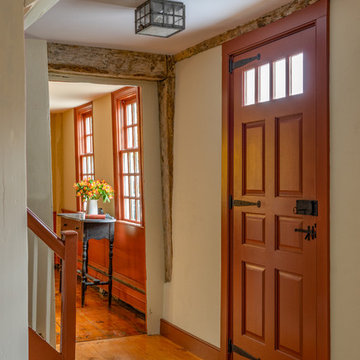
Eric Roth Photography
Idée de décoration pour une porte d'entrée champêtre de taille moyenne avec un mur blanc, un sol en bois brun, une porte simple et une porte rouge.
Idée de décoration pour une porte d'entrée champêtre de taille moyenne avec un mur blanc, un sol en bois brun, une porte simple et une porte rouge.
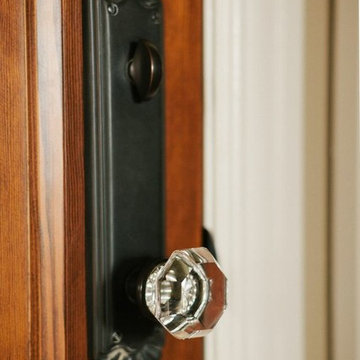
Exemple d'une entrée chic de taille moyenne avec un couloir, un mur beige, une porte simple et une porte en bois brun.

A long mudroom, with glass doors at either end, connects the new formal entry hall and the informal back hall to the kitchen.
Exemple d'une grande porte d'entrée tendance avec un mur blanc, un sol en carrelage de porcelaine, une porte bleue et un sol gris.
Exemple d'une grande porte d'entrée tendance avec un mur blanc, un sol en carrelage de porcelaine, une porte bleue et un sol gris.
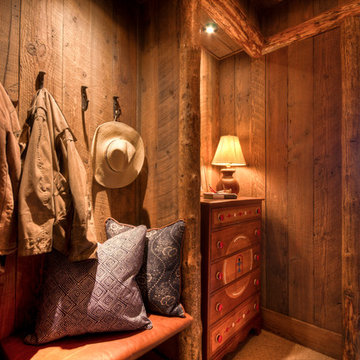
Aménagement d'une entrée classique de taille moyenne avec moquette, un vestiaire et un mur marron.
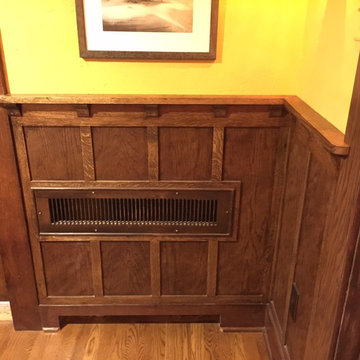
Mark Frateschi
Aménagement d'une entrée craftsman de taille moyenne avec un couloir, un mur jaune, parquet clair et une porte simple.
Aménagement d'une entrée craftsman de taille moyenne avec un couloir, un mur jaune, parquet clair et une porte simple.
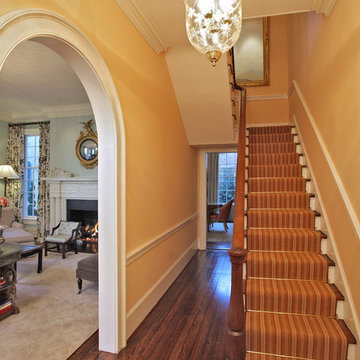
Entry hall featuring Stark runner on stairs
Cette image montre une petite entrée traditionnelle avec parquet foncé.
Cette image montre une petite entrée traditionnelle avec parquet foncé.

Aménagement d'une petite porte d'entrée éclectique avec un mur beige, parquet clair, une porte simple, une porte marron et un sol marron.
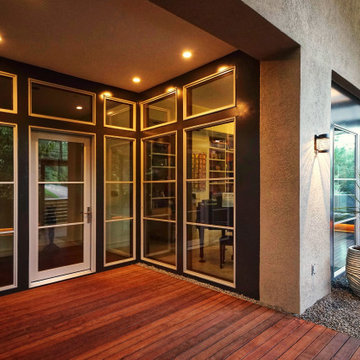
Front door replacement with low-profile architect series Pella windows. The intent was to open the entryway to the new shaded, private deck space and walkway.
Idées déco d'entrées de couleur bois
1
