Idées déco d'entrées de couleur bois
Trier par :
Budget
Trier par:Populaires du jour
81 - 100 sur 281 photos
1 sur 3
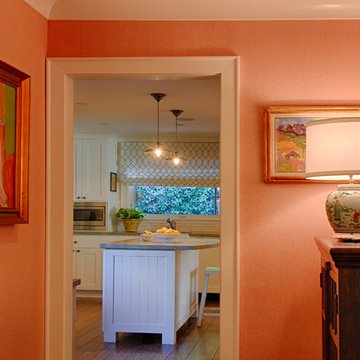
This 1950's ranch entry originally had a coat closet where the chest and lamp are now and a solid front door that made the space dark and dreary. Once the coat closet was removed allowing for a console and the front door was replaced with a Dutch door, it opened up the entry, made it light and welcoming and it felt like it's own room vs. feeling like a hallway to another room. The walls are wallpapered in an orange/pink grasscloth. The owner's colorful art anchors the space.
Ali Atri Photography
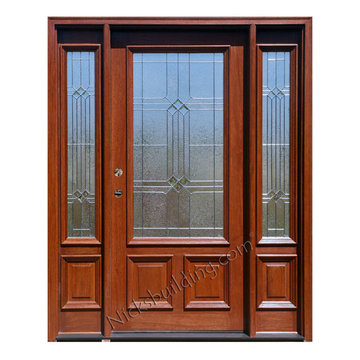
Solid Mahogany Exterior doors with two sidelights-
Model: N-200 & N-75 Sidelight
Door size: 36”
sidelight size: From 11” sidelights threw 16” sidelights
Glass type: Builder Zinc Came
Rough opening- Built to suit
Wood Species: 100% Solid Brazilian Mahogany (no veneers)
Door Thickness: 1 3/4"
System is Pre-hung with Solid Mahogany Jambs, 2" Brick-molding, Adjustable Continuous Bronze Threshold,
Our Pre-Hung Door Systems are "NOT" Kits! Shipped truly and completely pre-hung with hinges mortised to door and pre-installed in the Jamb for the easiest installation possible. This will save you Time and Money. No extra work needed for the carpenter. Ready to install into the doorway.
Your Choice of Commercial Grade Ball-Bearing Hinge Color, Q-Lon compression Weather-stripping and Rubber Door Sweep.
Lock Prep included. Left or Right Hand Door Swing. Single or Double Bored. 2 1/8" diameter hole(s), w/ 2 3/4" backset, 5 1/2" spread.
Price is for Unfinished - Optional Exterior Grade UV Stain and UV Sealer Finishing Available
Call- 219-663-2279 for more info
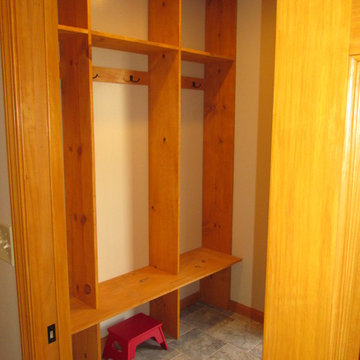
This guest room comes with it's own mud room! What better way to utilize the space of a mudroom than to have custom shelves!
Cette image montre une entrée rustique de taille moyenne avec un vestiaire, un mur beige, un sol en carrelage de céramique, une porte simple et une porte blanche.
Cette image montre une entrée rustique de taille moyenne avec un vestiaire, un mur beige, un sol en carrelage de céramique, une porte simple et une porte blanche.
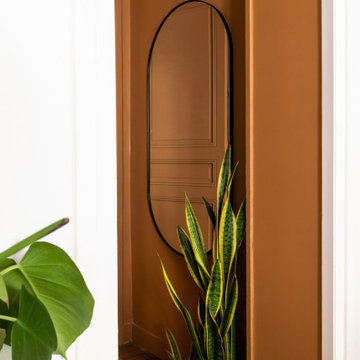
L'objectif de ce projet était de réaménager l'espace et d'apporter des touches de couleur pour le personnaliser, tout en valorisant le charme de l'ancien. Le parquet rénové dans le double séjour amène de la chaleur à cette grande pièce de vie.
La nouvelle salle de bain est très graphique grâce à la mosaïque blanche @casaluxhomedesign et son grand miroir qui agrandit la pièce.
On a opté pour une cuisine toute en contraste, avec un plan de travail
@easyplan en quartz noir, réhaussé par une robinetterie en laiton.
L'entrée se démarque avec sa teinte chaude @argilepeinture et l'arche menant à la cuisine.
Le résultat : Un appartement chaleureux et dans l'air du temps ✨
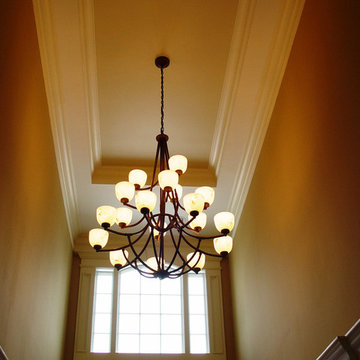
Tray ceiling in a 2-story foyer in a new custom home in Wethersfield, CT designed by Jennifer Morgenthau Architect, LLC
Idée de décoration pour une porte d'entrée tradition de taille moyenne avec un mur beige, un sol en bois brun, une porte simple, une porte blanche et un sol marron.
Idée de décoration pour une porte d'entrée tradition de taille moyenne avec un mur beige, un sol en bois brun, une porte simple, une porte blanche et un sol marron.
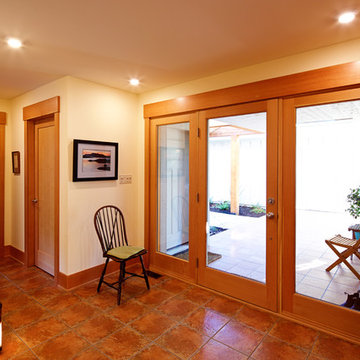
This entry has large windows and doors. It also features a large covered out door area.
www.madetolast.ca
Cette photo montre une grande porte d'entrée craftsman avec un mur blanc, tomettes au sol, une porte simple et une porte en bois brun.
Cette photo montre une grande porte d'entrée craftsman avec un mur blanc, tomettes au sol, une porte simple et une porte en bois brun.
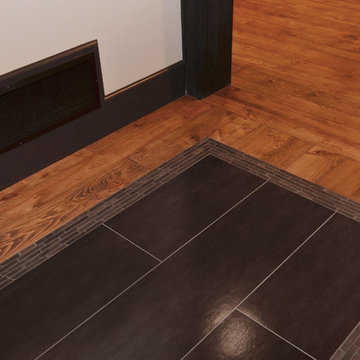
SeeVirtual Marketing & Photography
www.seevirtual360.com
Idée de décoration pour un hall d'entrée craftsman de taille moyenne avec un mur beige, un sol en bois brun, une porte simple, une porte en bois foncé et un sol marron.
Idée de décoration pour un hall d'entrée craftsman de taille moyenne avec un mur beige, un sol en bois brun, une porte simple, une porte en bois foncé et un sol marron.
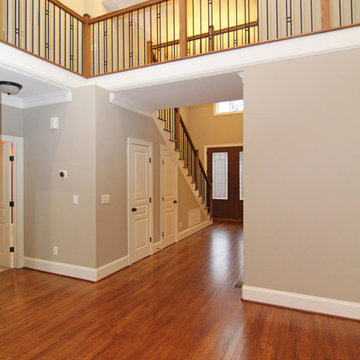
Two glass front doors open into the full height foyer, which is topped with a barrel vault ceiling. The powder room and a closet are both under the staircase. A hallway to the secondary bedrooms serves as an overlook to the great room.
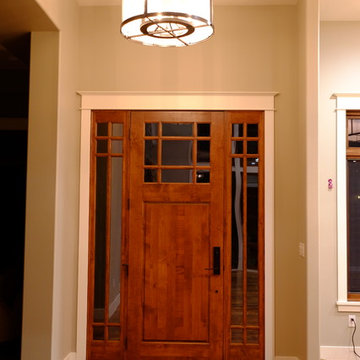
Erek Helseth - ReNewal Home Decor
Idées déco pour une porte d'entrée craftsman de taille moyenne avec un mur beige, un sol en bois brun, une porte simple et une porte en bois brun.
Idées déco pour une porte d'entrée craftsman de taille moyenne avec un mur beige, un sol en bois brun, une porte simple et une porte en bois brun.
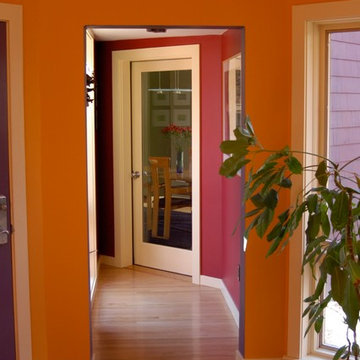
A dining pavilion that floats in the water on the city side of the house and floats in air on the rural side of the house. There is waterfall that runs under the house connecting the orthogonal pond on the city side with the free form pond on the rural side.

玄関から建物奥を見ているところ。右側には水廻り、収納、寝室が並んでいる。上部は吹き抜けとして空間全体が感じられるつくりとしている。
Photo:中村晃
Idées déco pour une petite entrée moderne en bois avec un couloir, un mur marron, un sol en contreplaqué, une porte en bois brun, un sol marron, un plafond en bois et une porte simple.
Idées déco pour une petite entrée moderne en bois avec un couloir, un mur marron, un sol en contreplaqué, une porte en bois brun, un sol marron, un plafond en bois et une porte simple.
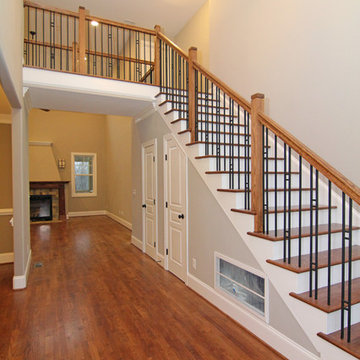
Looking in from the two front doors, the staircase is located in the foyer. To the left is the formal dining room. The powder room and a closet are located under the staircase. A two sided overlook views to the foyer and great room.
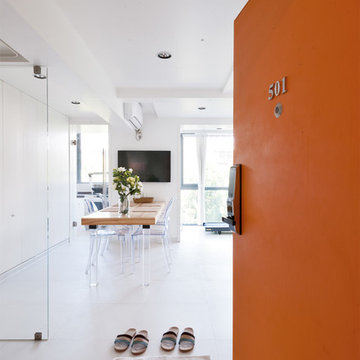
Pan xiao yang
Aménagement d'un hall d'entrée contemporain de taille moyenne avec un mur blanc, un sol en carrelage de céramique, une porte simple et une porte orange.
Aménagement d'un hall d'entrée contemporain de taille moyenne avec un mur blanc, un sol en carrelage de céramique, une porte simple et une porte orange.
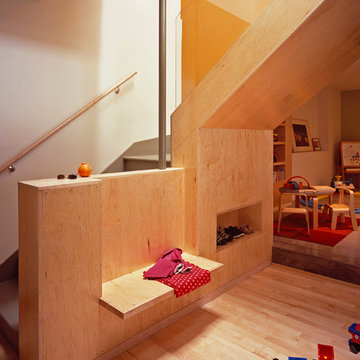
entry: bench and shoe storage.
keith baker, photographer
Cette photo montre un hall d'entrée moderne de taille moyenne avec un mur orange et parquet clair.
Cette photo montre un hall d'entrée moderne de taille moyenne avec un mur orange et parquet clair.
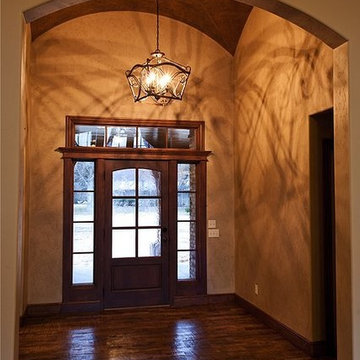
Hand scraped hickory floors, seedy glass panes, a groin vault ceiling with faux copper paint finish, and beautiful light fixture make this foyer extraordinary.
Design assistance by Joie de Vie Interiors;
Capitol lighting;
Renaissance Floors;
Alpha Dei Photography
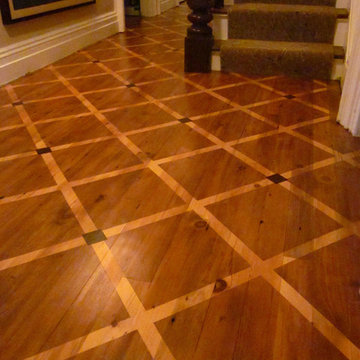
This is a custom mixed multi color floor glaze that was designed by the artists at AH & Co. out of Montclair, NJ for this grand entry space in Verona, NJ. The diamond pattern adds a sense of great expanse and drama.
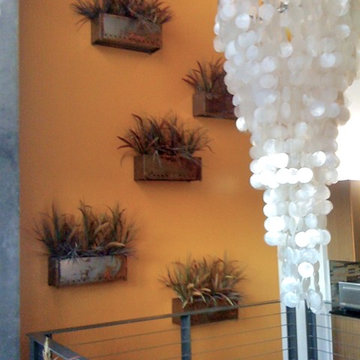
The client being a musician wanted a contemporary space with raw woods, organic elements and super saturated colors. You see here a custom Capiz chandelier hanging above the stairwell down into the basement. On the walls are industrial metal bins repurposed as planters. The space was originally a large warehouse with huge wooden beams that were left in plain sight to enhance the organic effect. A thrilling project with a creative client.
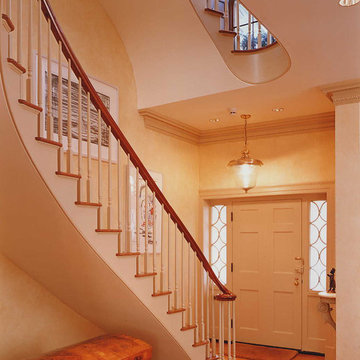
A new custom oval stair is gracious, comfortable and wide enough to deliver contemporary furniture to the upper levels. It replaces the original townhouse stair that was straight, narrow and only reached three of the five floors, and it was developed in collaboration with Italian Architect Mauritizio Parente.
Photography by Richard Mandelkorn
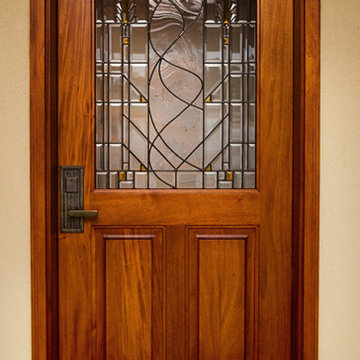
Design and Photo by Stanton Studios.
Exemple d'une entrée éclectique de taille moyenne avec un couloir.
Exemple d'une entrée éclectique de taille moyenne avec un couloir.
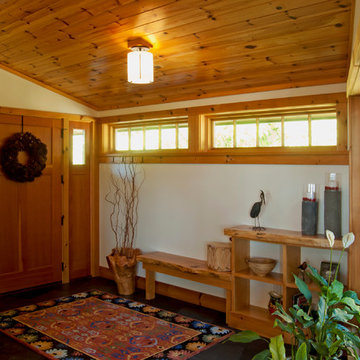
Aménagement d'une porte d'entrée craftsman de taille moyenne avec un mur blanc, un sol en ardoise, une porte simple, une porte en bois clair et un sol gris.
Idées déco d'entrées de couleur bois
5