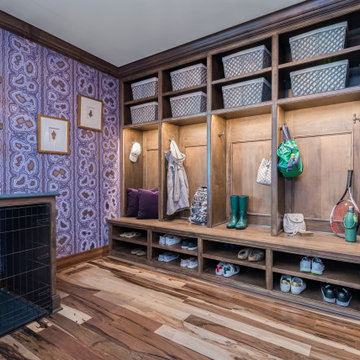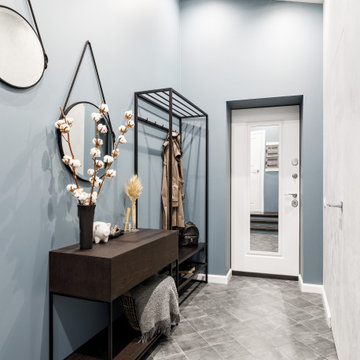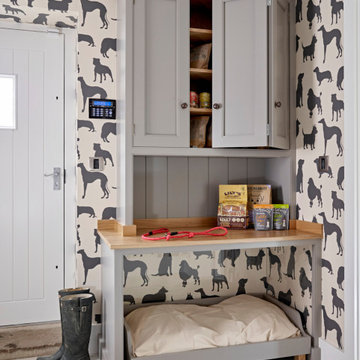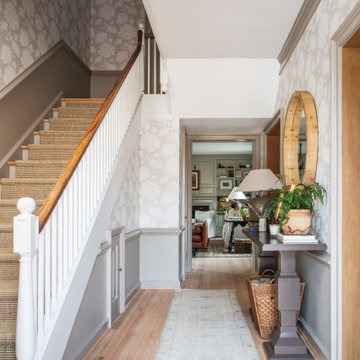Idées déco d'entrées de taille moyenne avec du papier peint
Trier par :
Budget
Trier par:Populaires du jour
1 - 20 sur 1 215 photos
1 sur 3

Dans cet appartement haussmannien un peu sombre, les clients souhaitaient une décoration épurée, conviviale et lumineuse aux accents de maison de vacances. Nous avons donc choisi des matériaux bruts, naturels et des couleurs pastels pour créer un cocoon connecté à la Nature... Un îlot de sérénité au sein de la capitale!

This entryway is all about function, storage, and style. The vibrant cabinet color coupled with the fun wallpaper creates a "wow factor" when friends and family enter the space. The custom built cabinets - from Heard Woodworking - creates ample storage for the entire family throughout the changing seasons.

Aménagement d'une entrée classique de taille moyenne avec un vestiaire, un mur gris et du papier peint.

Aménagement d'une entrée classique de taille moyenne avec un vestiaire, un mur multicolore, un sol beige et du papier peint.

New Craftsman style home, approx 3200sf on 60' wide lot. Views from the street, highlighting front porch, large overhangs, Craftsman detailing. Photos by Robert McKendrick Photography.

Organic Contemporary Foyer
Cette photo montre un hall d'entrée tendance de taille moyenne avec un mur gris, parquet clair, une porte noire, un sol beige et du papier peint.
Cette photo montre un hall d'entrée tendance de taille moyenne avec un mur gris, parquet clair, une porte noire, un sol beige et du papier peint.

Exemple d'un hall d'entrée chic de taille moyenne avec un sol en bois brun, une porte simple, une porte en bois brun, un sol marron, un mur multicolore et du papier peint.

This transitional foyer features a colorful, abstract wool rug and teal geometric wallpaper. The beaded, polished nickel sconces and neutral, contemporary artwork draws the eye upward. An elegant, transitional open-sphere chandelier adds sophistication while remaining light and airy. Various teal and lavender accessories carry the color throughout this updated foyer.

Floral Entry with hot red bench
Idée de décoration pour une porte d'entrée tradition de taille moyenne avec un mur multicolore, parquet foncé, une porte simple, une porte bleue, un sol marron et du papier peint.
Idée de décoration pour une porte d'entrée tradition de taille moyenne avec un mur multicolore, parquet foncé, une porte simple, une porte bleue, un sol marron et du papier peint.

Réalisation d'une entrée tradition de taille moyenne avec un vestiaire, un mur violet, un sol en bois brun, du papier peint et un sol marron.

Shelly, hired me, to add some finishing touches. Everything, she tried seemed to demure for this dramatic home, but it can be scary and one may not know where to start. take a look at the before's and travel along as we take a lovely home to a spectacular home!

Réalisation d'une entrée de taille moyenne avec un couloir, un mur blanc, une porte coulissante, une porte en bois brun, un sol gris, un plafond en papier peint et du papier peint.

Download our free ebook, Creating the Ideal Kitchen. DOWNLOAD NOW
Referred by past clients, the homeowners of this Glen Ellyn project were in need of an update and improvement in functionality for their kitchen, mudroom and laundry room.
The spacious kitchen had a great layout, but benefitted from a new island, countertops, hood, backsplash, hardware, plumbing and lighting fixtures. The main focal point is now the premium hand-crafted CopperSmith hood along with a dramatic tiered chandelier over the island. In addition, painting the wood beadboard ceiling and staining the existing beams darker helped lighten the space while the amazing depth and variation only available in natural stone brought the entire room together.
For the mudroom and laundry room, choosing complimentary paint colors and charcoal wave wallpaper brought depth and coziness to this project. The result is a timeless design for this Glen Ellyn family.
Photographer @MargaretRajic, Photo Stylist @brandidevers
Are you remodeling your kitchen and need help with space planning and custom finishes? We specialize in both design and build, so we understand the importance of timelines and building schedules. Contact us here to see how we can help!

Aménagement d'un hall d'entrée contemporain de taille moyenne avec un mur multicolore, un sol en carrelage de porcelaine, une porte simple, une porte noire, un sol gris, un plafond décaissé et du papier peint.

Прихожая в мансардной квартире
Idée de décoration pour une entrée design de taille moyenne avec un vestiaire, un mur bleu, un sol en carrelage de porcelaine, une porte simple, une porte blanche, un sol gris et du papier peint.
Idée de décoration pour une entrée design de taille moyenne avec un vestiaire, un mur bleu, un sol en carrelage de porcelaine, une porte simple, une porte blanche, un sol gris et du papier peint.

A welcoming foyer with grey textured wallpaper, silver mirror and glass and wood console table.
Inspiration pour un hall d'entrée design de taille moyenne avec un mur gris, un sol en carrelage de porcelaine, un sol gris, un plafond décaissé et du papier peint.
Inspiration pour un hall d'entrée design de taille moyenne avec un mur gris, un sol en carrelage de porcelaine, un sol gris, un plafond décaissé et du papier peint.

Réalisation d'une entrée champêtre de taille moyenne avec un vestiaire, un mur multicolore, un sol gris et du papier peint.

La création d'une troisième chambre avec verrières permet de bénéficier de la lumière naturelle en second jour et de profiter d'une perspective sur la chambre parentale et le couloir.

Inspiration pour un hall d'entrée traditionnel de taille moyenne avec un mur beige, parquet clair, une porte hollandaise, une porte noire, un sol beige et du papier peint.

Cette image montre un hall d'entrée design de taille moyenne avec un mur gris, un sol en carrelage de céramique, une porte simple, une porte grise, un sol gris, un plafond en bois et du papier peint.
Idées déco d'entrées de taille moyenne avec du papier peint
1