Idées déco d'entrées de taille moyenne avec un plafond en lambris de bois
Trier par :
Budget
Trier par:Populaires du jour
1 - 20 sur 166 photos
1 sur 3

Exemple d'une entrée bord de mer de taille moyenne avec un mur gris, parquet clair, une porte simple, une porte bleue, un sol beige, un plafond en lambris de bois et du lambris de bois.

This is a light rustic European White Oak hardwood floor.
Exemple d'une entrée chic de taille moyenne avec un mur blanc, un sol en bois brun, un sol marron, un plafond en lambris de bois, un couloir, une porte simple et une porte blanche.
Exemple d'une entrée chic de taille moyenne avec un mur blanc, un sol en bois brun, un sol marron, un plafond en lambris de bois, un couloir, une porte simple et une porte blanche.
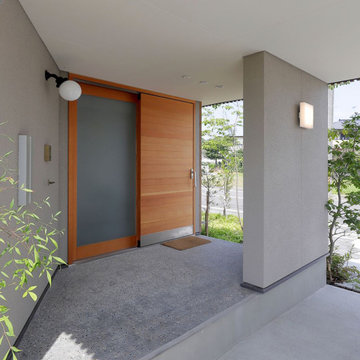
玉砂利の洗い出し床の玄関ポーチ
断熱性のの高い木製の引き戸がアクセント
Aménagement d'une porte d'entrée de taille moyenne avec un mur gris, une porte coulissante, une porte en bois brun, un sol gris et un plafond en lambris de bois.
Aménagement d'une porte d'entrée de taille moyenne avec un mur gris, une porte coulissante, une porte en bois brun, un sol gris et un plafond en lambris de bois.

Cette photo montre un hall d'entrée tendance de taille moyenne avec un mur blanc, un sol en carrelage de porcelaine, une porte simple, une porte blanche, un sol blanc, un plafond en lambris de bois et boiseries.

This charming, yet functional entry has custom, mudroom style cabinets, shiplap accent wall with chevron pattern, dark bronze cabinet pulls and coat hooks.
Photo by Molly Rose Photography

A contemporary holiday home located on Victoria's Mornington Peninsula featuring rammed earth walls, timber lined ceilings and flagstone floors. This home incorporates strong, natural elements and the joinery throughout features custom, stained oak timber cabinetry and natural limestone benchtops. With a nod to the mid century modern era and a balance of natural, warm elements this home displays a uniquely Australian design style. This home is a cocoon like sanctuary for rejuvenation and relaxation with all the modern conveniences one could wish for thoughtfully integrated.

Inspiration pour un hall d'entrée rustique de taille moyenne avec un mur blanc, un sol en marbre, une porte simple, une porte en bois brun, un sol beige, un plafond en lambris de bois et du lambris.
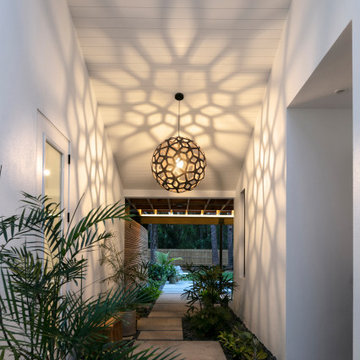
Aménagement d'une entrée contemporaine de taille moyenne avec un couloir, un mur blanc, sol en béton ciré, une porte simple, une porte en bois clair, un sol gris et un plafond en lambris de bois.

Cette photo montre un hall d'entrée nature de taille moyenne avec un sol en carrelage de porcelaine, un sol noir, un plafond en lambris de bois et du lambris de bois.

Originally the road side of this home had no real entry for guests. A full gut of the interior of our client's lakehouse allowed us to create a new front entry that takes full advantage of fabulous views of Lake Choctaw.
Entry storage for a lakehouse needs to include room for hanging wet towels and folded dry towns. Also places to store flip flops and sandals. A combination hooks, open shelving, deep drawers and a tall cabniet accomplish all of that for this remodeled space.

In this design concept, Sarah Barnard, WELL AP + LEED AP developed two variations of objects, furniture, and artwork for the entryway of a home by the ocean. All of the materials and objects selected for this home project are Vegan. This option features a deep blue dutch door reflecting the color of the sea and a glass window that floods the space with natural light. These blue tones carry through the room in imagery and forms from the natural world, such as the painting of a Blue Heron installed above the sideboard. This option features a collection of contemporary ceramic objects, such as the stylized flush mount ceiling light and the ceramic lamp that resembles the form of a sea urchin. These objects are grounded by the vintage ceramic bowl and planter containing flowers. The sideboard, made from Danish oiled walnut, offers tidy storage options, while the tone of its wood finish harmonizes with the soothing blue of the room to create a welcoming entrance.
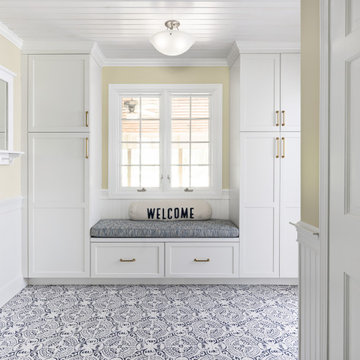
Our clients came to us wanting to update their kitchen while keeping their traditional and timeless style. They desired to open up the kitchen to the dining room and to widen doorways to make the kitchen feel less closed off from the rest of the home.
They wanted to create more functional storage and working space at the island. Other goals were to replace the sliding doors to the back deck, add mudroom storage and update lighting for a brighter, cleaner look.
We created a kitchen and dining space that brings our homeowners joy to cook, dine and spend time together in.
We installed a longer, more functional island with barstool seating in the kitchen. We added pantry cabinets with roll out shelves. We widened the doorways and opened up the wall between the kitchen and dining room.
We added cabinetry with glass display doors in the kitchen and also the dining room. We updated the lighting and replaced sliding doors to the back deck. In the mudroom, we added closed storage and a built-in bench.
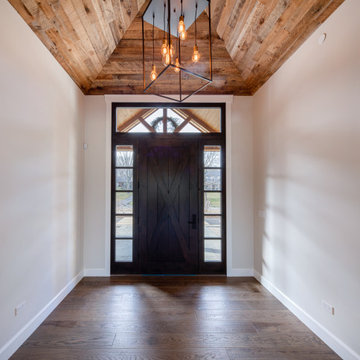
Entryway with custom wide plank flooring, large door, shiplap vaulted ceilings and chandelier.
Idées déco pour un hall d'entrée campagne de taille moyenne avec un mur blanc, parquet foncé, une porte simple, une porte en bois foncé, un sol marron et un plafond en lambris de bois.
Idées déco pour un hall d'entrée campagne de taille moyenne avec un mur blanc, parquet foncé, une porte simple, une porte en bois foncé, un sol marron et un plafond en lambris de bois.
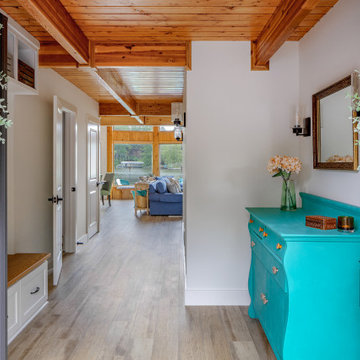
Originally the road side of this home had no real entry for guests. A full gut of the interior of our client's lakehouse allowed us to create a new front entry that takes full advantage of fabulous views of Lake Choctaw.
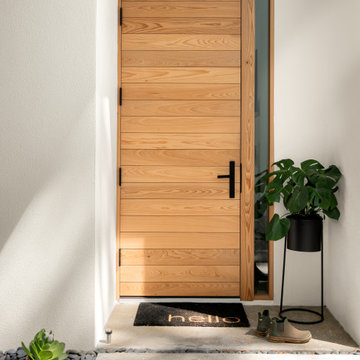
Idées déco pour une entrée contemporaine de taille moyenne avec un couloir, un mur blanc, sol en béton ciré, une porte simple, une porte en bois clair, un sol gris et un plafond en lambris de bois.

玄関に隣接した小上がりは客間としても使えるようにしています。
Idées déco pour une entrée scandinave de taille moyenne avec un couloir, un mur blanc, sol en béton ciré, une porte simple, une porte marron, un sol gris, un plafond en lambris de bois et du lambris de bois.
Idées déco pour une entrée scandinave de taille moyenne avec un couloir, un mur blanc, sol en béton ciré, une porte simple, une porte marron, un sol gris, un plafond en lambris de bois et du lambris de bois.

This here is the Entry Nook. A place to pop your shoes on, hand your coat up and just to take a minute.
Cette photo montre une porte d'entrée tendance de taille moyenne avec un mur blanc, sol en béton ciré, une porte pivot, une porte noire, un sol noir et un plafond en lambris de bois.
Cette photo montre une porte d'entrée tendance de taille moyenne avec un mur blanc, sol en béton ciré, une porte pivot, une porte noire, un sol noir et un plafond en lambris de bois.

Aménagement d'un vestibule classique de taille moyenne avec un mur bleu, un sol en ardoise, une porte simple, une porte bleue, un sol gris, un plafond en lambris de bois et du lambris de bois.
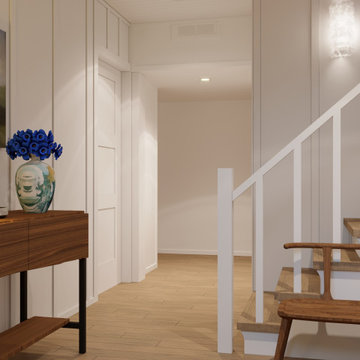
In this design concept, Sarah Barnard, WELL AP + LEED AP developed two variations of objects, furniture, and artwork for the entryway of a home by the ocean. All of the materials and objects selected for this home project are Vegan. This option features a deep blue dutch door reflecting the color of the sea and a glass window that floods the space with natural light. These blue tones carry through the room in imagery and forms from the natural world, such as the painting of a Blue Heron installed above the sideboard. This option features a collection of contemporary ceramic objects, such as the stylized flush mount ceiling light and the ceramic lamp that resembles the form of a sea urchin. These objects are grounded by the vintage ceramic bowl and planter containing flowers. The sideboard, made from Danish oiled walnut, offers tidy storage options, while the tone of its wood finish harmonizes with the soothing blue of the room to create a welcoming entrance.
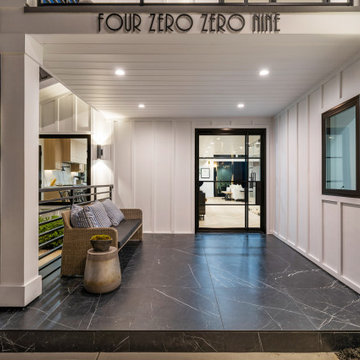
Modern Farm house totally remodeled by the Glamour Flooring team in Woodland Hills, CA. Interior design services are available call to inquire more.
- James Hardie Siding
- Modern Garage door from Elegance Garage Doors
- Front Entry Door from Rhino Steel Doors
- Windows from Anderson
- Floors Wile and Wood from Glamour Flooring
Idées déco d'entrées de taille moyenne avec un plafond en lambris de bois
1