Idées déco d'entrées de taille moyenne avec un sol blanc
Trier par :
Budget
Trier par:Populaires du jour
1 - 20 sur 1 151 photos
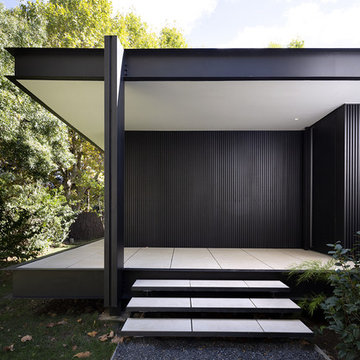
Marie-Caroline Lucat
Cette photo montre une porte d'entrée moderne de taille moyenne avec un mur noir, un sol en carrelage de céramique, une porte simple, une porte noire et un sol blanc.
Cette photo montre une porte d'entrée moderne de taille moyenne avec un mur noir, un sol en carrelage de céramique, une porte simple, une porte noire et un sol blanc.
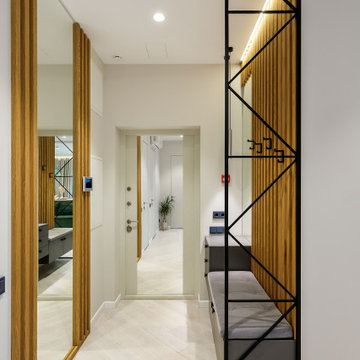
Вид на входную группу с зеркалом до потолка и дубовыми рейками
Cette image montre une entrée design de taille moyenne avec un mur blanc et un sol blanc.
Cette image montre une entrée design de taille moyenne avec un mur blanc et un sol blanc.
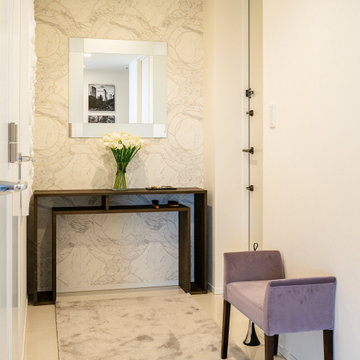
Aménagement d'une entrée classique de taille moyenne avec un mur blanc et un sol blanc.
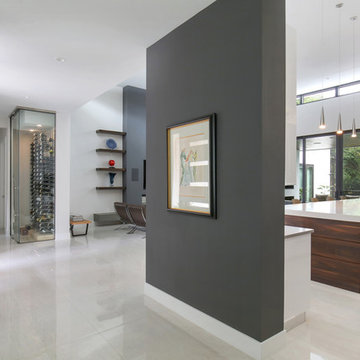
Photographer: Ryan Gamma
Cette photo montre un hall d'entrée moderne de taille moyenne avec un mur blanc, un sol en carrelage de porcelaine, une porte simple, une porte en bois foncé et un sol blanc.
Cette photo montre un hall d'entrée moderne de taille moyenne avec un mur blanc, un sol en carrelage de porcelaine, une porte simple, une porte en bois foncé et un sol blanc.
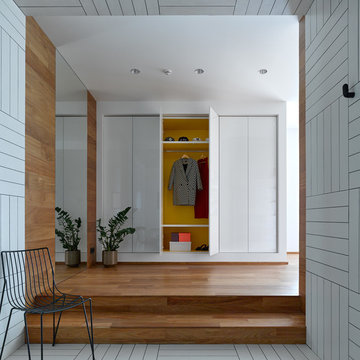
Сергей Ананьев
Cette photo montre une entrée scandinave de taille moyenne avec un mur blanc, un sol en carrelage de céramique et un sol blanc.
Cette photo montre une entrée scandinave de taille moyenne avec un mur blanc, un sol en carrelage de céramique et un sol blanc.
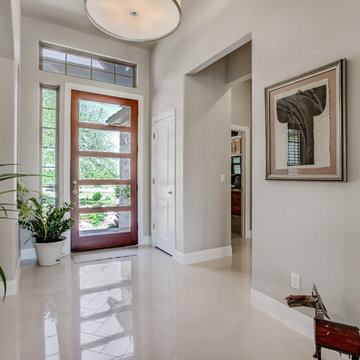
Aménagement d'un hall d'entrée contemporain de taille moyenne avec un mur gris, un sol en carrelage de porcelaine, une porte simple, une porte en bois brun et un sol blanc.

Mud Room with bench seat/storage chest in antique white finish with oil rubbed bronze hardware.
Cette image montre une entrée traditionnelle de taille moyenne avec un mur beige, un sol en carrelage de porcelaine, un sol blanc et un vestiaire.
Cette image montre une entrée traditionnelle de taille moyenne avec un mur beige, un sol en carrelage de porcelaine, un sol blanc et un vestiaire.
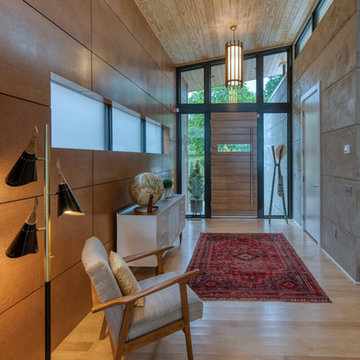
Mark Hoyle
Aménagement d'une porte d'entrée rétro de taille moyenne avec un mur marron, parquet clair, une porte en bois brun et un sol blanc.
Aménagement d'une porte d'entrée rétro de taille moyenne avec un mur marron, parquet clair, une porte en bois brun et un sol blanc.

This remodel transformed two condos into one, overcoming access challenges. We designed the space for a seamless transition, adding function with a laundry room, powder room, bar, and entertaining space.
This mudroom exudes practical elegance with gray-white patterned wallpaper. Thoughtful design includes ample shoe storage, clothes hooks, a discreet pet food station, and comfortable seating, ensuring functional and stylish entry organization.
---Project by Wiles Design Group. Their Cedar Rapids-based design studio serves the entire Midwest, including Iowa City, Dubuque, Davenport, and Waterloo, as well as North Missouri and St. Louis.
For more about Wiles Design Group, see here: https://wilesdesigngroup.com/
To learn more about this project, see here: https://wilesdesigngroup.com/cedar-rapids-condo-remodel

Cette image montre un vestibule traditionnel de taille moyenne avec un sol en carrelage de porcelaine, une porte simple, une porte en verre, un sol blanc et un mur beige.
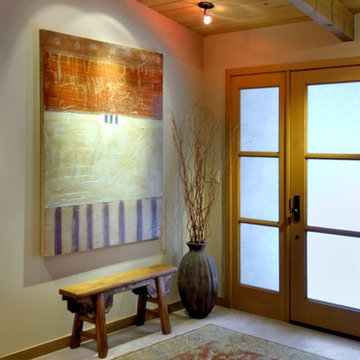
Photography by Mike Jensen
Idées déco pour une porte d'entrée asiatique de taille moyenne avec une porte simple, un mur blanc, un sol en carrelage de porcelaine, une porte en verre et un sol blanc.
Idées déco pour une porte d'entrée asiatique de taille moyenne avec une porte simple, un mur blanc, un sol en carrelage de porcelaine, une porte en verre et un sol blanc.
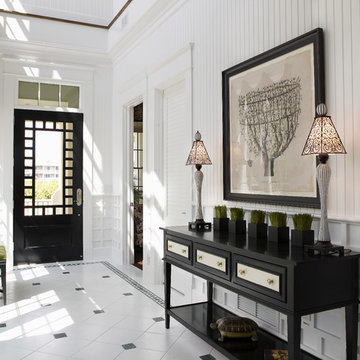
Home builders in Tampa, Alvarez Homes designed The Amber model home.
At Alvarez Homes, we have been catering to our clients' every design need since 1983. Every custom home that we build is a one-of-a-kind artful original. Give us a call at (813) 969-3033 to find out more.
Photography by Jorge Alvarez.
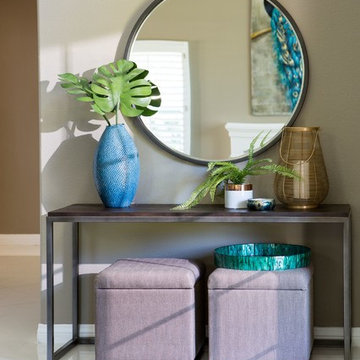
Exemple d'un hall d'entrée moderne de taille moyenne avec un mur beige et un sol blanc.
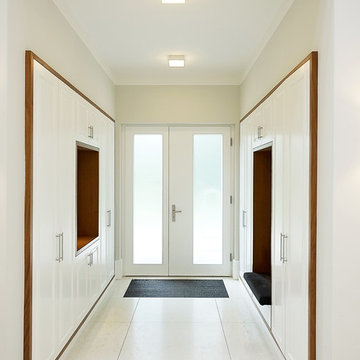
die Garderobenelemente sind dezent in die Wände eingelassen
Aménagement d'une entrée contemporaine de taille moyenne avec un vestiaire, un mur blanc, une porte double, une porte en verre, sol en béton ciré et un sol blanc.
Aménagement d'une entrée contemporaine de taille moyenne avec un vestiaire, un mur blanc, une porte double, une porte en verre, sol en béton ciré et un sol blanc.
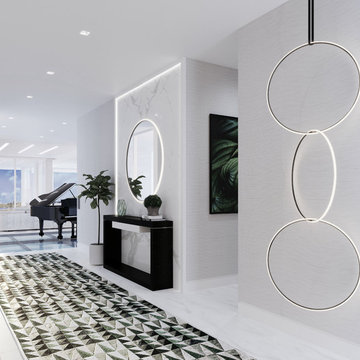
Britto Charette designed the interiors for the entire home, from the master bedroom and bathroom to the children’s and guest bedrooms, to an office suite and a “play terrace” for the family and their guests to enjoy.Ocean views. Custom interiors. Architectural details. Located in Miami’s Venetian Islands, Rivo Alto is a new-construction interior design project that our Britto Charette team is proud to showcase.
Our clients are a family from South America that values time outdoors. They’ve tasked us with creating a sense of movement in this vacation home and a seamless transition between indoor/outdoor spaces—something we’ll achieve with lots of glass.
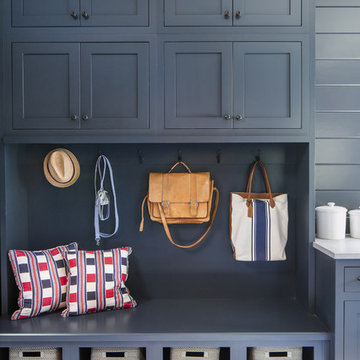
The laundry room, which is again dressed from top-to-bottom in Wellborn Cabinetry. Again, the Premier line covers the laundry room (Inset, Hanover door style featured in Maple). The cabinetry is in Bleu.
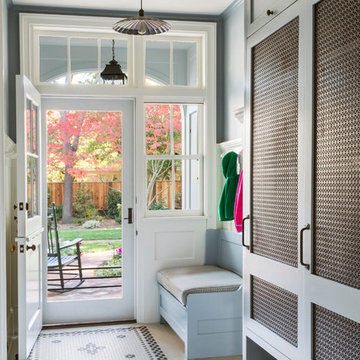
Aménagement d'une entrée classique de taille moyenne avec un vestiaire, un mur gris, un sol en carrelage de porcelaine, une porte simple, une porte blanche et un sol blanc.

Front Door Entry [Photography by Ralph Lauer] [Landscaping by Lin Michaels]
Réalisation d'un hall d'entrée minimaliste de taille moyenne avec un mur blanc, un sol en marbre, une porte en verre, une porte double et un sol blanc.
Réalisation d'un hall d'entrée minimaliste de taille moyenne avec un mur blanc, un sol en marbre, une porte en verre, une porte double et un sol blanc.
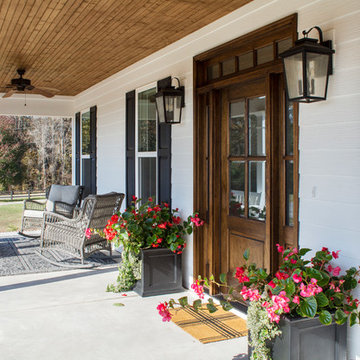
This new home was designed to nestle quietly into the rich landscape of rolling pastures and striking mountain views. A wrap around front porch forms a facade that welcomes visitors and hearkens to a time when front porch living was all the entertainment a family needed. White lap siding coupled with a galvanized metal roof and contrasting pops of warmth from the stained door and earthen brick, give this home a timeless feel and classic farmhouse style. The story and a half home has 3 bedrooms and two and half baths. The master suite is located on the main level with two bedrooms and a loft office on the upper level. A beautiful open concept with traditional scale and detailing gives the home historic character and charm. Transom lites, perfectly sized windows, a central foyer with open stair and wide plank heart pine flooring all help to add to the nostalgic feel of this young home. White walls, shiplap details, quartz counters, shaker cabinets, simple trim designs, an abundance of natural light and carefully designed artificial lighting make modest spaces feel large and lend to the homeowner's delight in their new custom home.
Kimberly Kerl
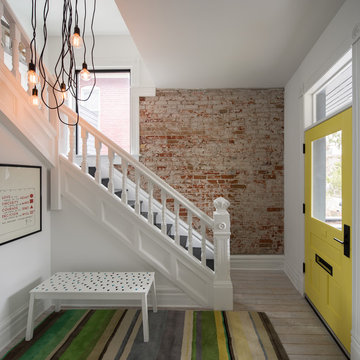
David Lauer
Cette photo montre une porte d'entrée tendance de taille moyenne avec un mur blanc, parquet clair, une porte simple, une porte jaune et un sol blanc.
Cette photo montre une porte d'entrée tendance de taille moyenne avec un mur blanc, parquet clair, une porte simple, une porte jaune et un sol blanc.
Idées déco d'entrées de taille moyenne avec un sol blanc
1