Idées déco d'entrées de taille moyenne
Trier par :
Budget
Trier par:Populaires du jour
121 - 140 sur 53 948 photos

Photographer: Mitchell Fong
Idée de décoration pour une porte d'entrée vintage de taille moyenne avec un mur gris, un sol en ardoise, une porte simple, une porte jaune et un sol gris.
Idée de décoration pour une porte d'entrée vintage de taille moyenne avec un mur gris, un sol en ardoise, une porte simple, une porte jaune et un sol gris.
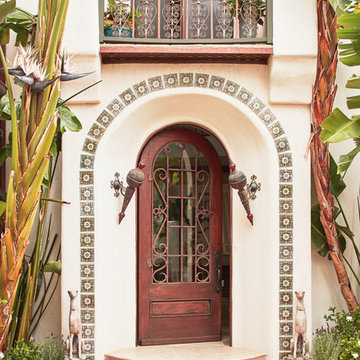
Exemple d'une porte d'entrée méditerranéenne de taille moyenne avec une porte simple, une porte en bois foncé et un mur blanc.
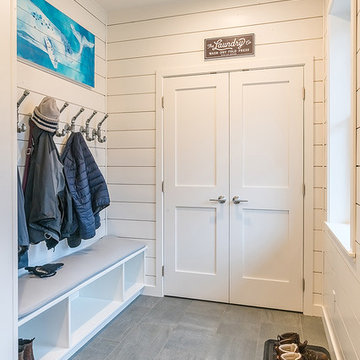
A custom vacation home by Grouparchitect and Hughes Construction. Photographer credit: © 2018 AMF Photography.
Réalisation d'une entrée marine de taille moyenne avec un vestiaire, un mur blanc, un sol en carrelage de porcelaine, une porte simple, une porte blanche et un sol gris.
Réalisation d'une entrée marine de taille moyenne avec un vestiaire, un mur blanc, un sol en carrelage de porcelaine, une porte simple, une porte blanche et un sol gris.

Rebecca Westover
Exemple d'un hall d'entrée chic de taille moyenne avec un mur blanc, parquet clair, une porte simple, une porte en verre et un sol beige.
Exemple d'un hall d'entrée chic de taille moyenne avec un mur blanc, parquet clair, une porte simple, une porte en verre et un sol beige.

Exemple d'une entrée chic de taille moyenne avec un vestiaire, un mur marron, un sol en bois brun, une porte simple, une porte blanche et un sol marron.
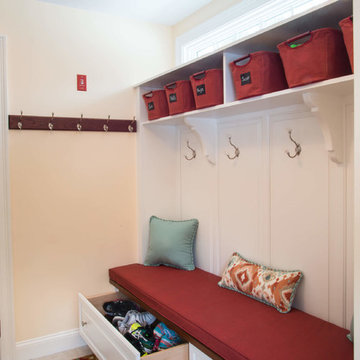
Cette image montre une entrée traditionnelle de taille moyenne avec un vestiaire, un mur jaune, un sol en carrelage de porcelaine, une porte simple, une porte blanche et un sol marron.
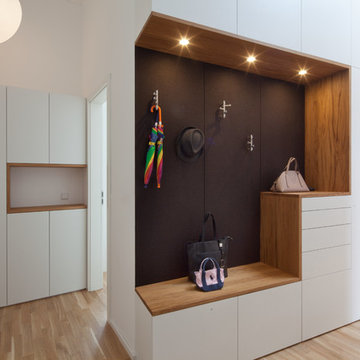
Wolfgang Pulfer
Cette image montre une entrée design de taille moyenne avec un couloir, un mur blanc, parquet clair et un sol beige.
Cette image montre une entrée design de taille moyenne avec un couloir, un mur blanc, parquet clair et un sol beige.

Cette image montre un hall d'entrée minimaliste de taille moyenne avec un mur blanc, sol en béton ciré, une porte simple, une porte noire et un sol gris.
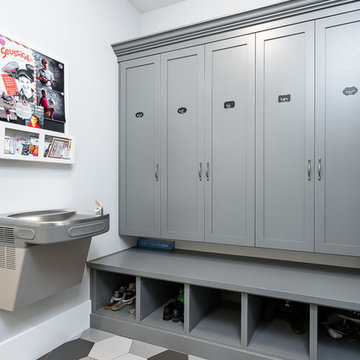
Exemple d'une entrée chic de taille moyenne avec un vestiaire, un mur gris, un sol en carrelage de porcelaine et un sol multicolore.
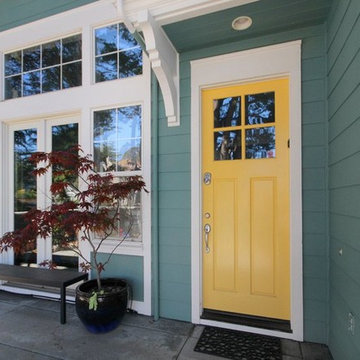
Inspiration pour une porte d'entrée traditionnelle de taille moyenne avec un mur vert, une porte simple et une porte jaune.
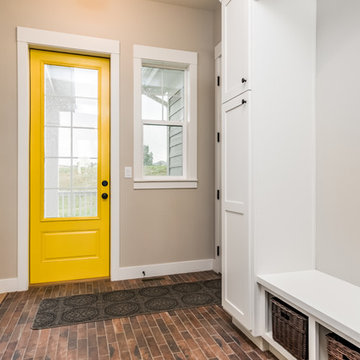
Cette photo montre une porte d'entrée nature de taille moyenne avec un mur gris, une porte simple, une porte jaune et un sol marron.
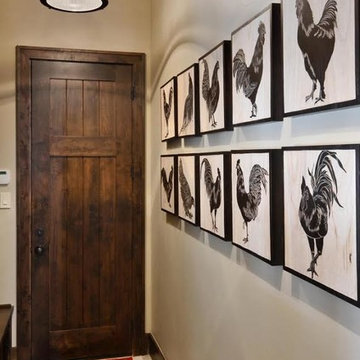
Cette image montre une entrée rustique de taille moyenne avec un vestiaire, un mur beige, un sol en carrelage de céramique, une porte simple, une porte en bois foncé et un sol beige.

Photo by Ethington
Idées déco pour une porte d'entrée campagne de taille moyenne avec une porte noire, un mur blanc, sol en béton ciré, une porte simple et un sol gris.
Idées déco pour une porte d'entrée campagne de taille moyenne avec une porte noire, un mur blanc, sol en béton ciré, une porte simple et un sol gris.
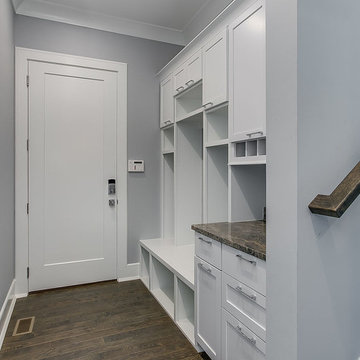
Terry Hale with Shutterwalk360 Real Estate Media
Cette photo montre une entrée chic de taille moyenne avec un vestiaire, un mur gris, parquet foncé et un sol marron.
Cette photo montre une entrée chic de taille moyenne avec un vestiaire, un mur gris, parquet foncé et un sol marron.
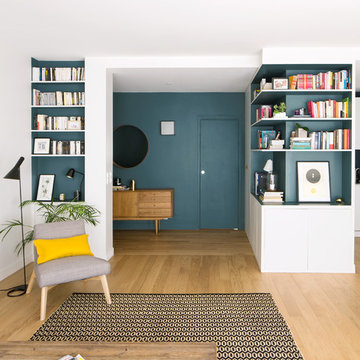
Clément Boulard
Réalisation d'un hall d'entrée design de taille moyenne avec un mur bleu, parquet clair, une porte simple, une porte bleue et un sol beige.
Réalisation d'un hall d'entrée design de taille moyenne avec un mur bleu, parquet clair, une porte simple, une porte bleue et un sol beige.
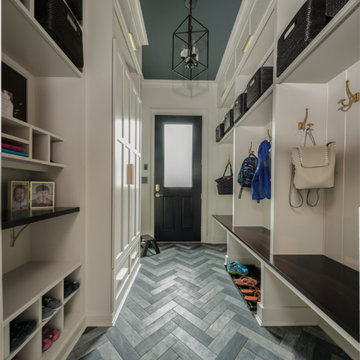
This beautiful home located near a central Connecticut wine vineyard was purchased by a growing family as their dream home. They decided to make their informal entry into their home a priority. We truly are believers in combining function with elegance. This mudroom opens up to their kitchen so why not create some amazing storage that looks great too! This space speaks to their transitional style with a touch of tradition. From mixing the metal finishes to the herringbone floor pattern we were able to create a timeless, functional first impression to a beautiful home. Every family can benefit from having a space called “Home Central” from pre-school on…come in and take your shoes off.
Custom designed by Hartley and Hill Design. All materials and furnishings in this space are available through Hartley and Hill Design. www.hartleyandhilldesign.com 888-639-0639
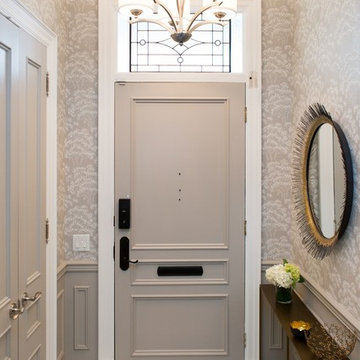
Idée de décoration pour un hall d'entrée design de taille moyenne avec un mur gris, un sol en marbre, une porte simple, une porte grise et un sol blanc.
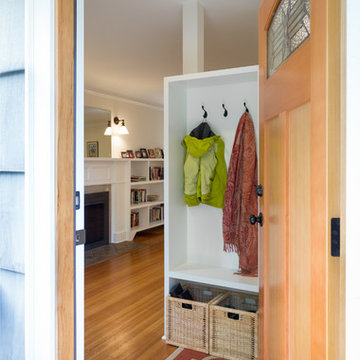
A small family home felt quite cramped and the kitchen outdated. In order to create more space and take advantage of the south light we created a 200 sq ft addition to accommodate a new sunny kitchen that connects to the backyard patio. One request from the clients was a place for a love-seat in the kitchen allowing for a comfortable sunny spot to read and converse with the cook. The old kitchen became the dining room and a new entry way at the front entrance separates the front door and living space. Making the best of the small rooms many new built-in’s where added for best functionality and added personality.
Contractor: Restored Design & Remodel, LLC
Photos: Ross Anania
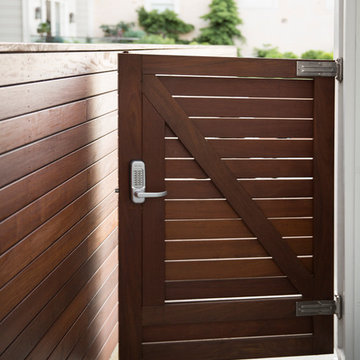
Architect: David Kotzebue / Photography: Paul Dyer
Cette image montre une entrée design de taille moyenne avec sol en béton ciré et une porte en bois foncé.
Cette image montre une entrée design de taille moyenne avec sol en béton ciré et une porte en bois foncé.

Elegant new entry finished with traditional black and white marble flooring with a basket weave border and trim that matches the home’s era.
The original foyer was dark and had an obtrusive cabinet to hide unsightly meters and pipes. Our in-house plumber reconfigured the plumbing to allow us to build a shallower full-height closet to hide the meters and electric panels, but we still gained space to install storage shelves. We also shifted part of the wall into the adjacent suite to gain square footage to create a more dramatic foyer.
Photographer: Greg Hadley
Interior Designer: Whitney Stewart
Idées déco d'entrées de taille moyenne
7