Idées déco d'entrées de taille moyenne

The clients for this project approached SALA ‘to create a house that we will be excited to come home to’. Having lived in their house for over 20 years, they chose to stay connected to their neighborhood, and accomplish their goals by extensively remodeling their existing split-entry home.

Cette image montre un hall d'entrée traditionnel de taille moyenne avec un mur blanc, un sol en bois brun, une porte double, une porte noire et un sol marron.
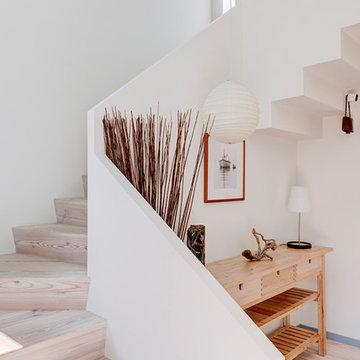
Entryway and Stair in the Greenport Passive House. Photos by Liz Glasgow.
Aménagement d'un hall d'entrée moderne de taille moyenne avec une porte simple.
Aménagement d'un hall d'entrée moderne de taille moyenne avec une porte simple.

Great entry with herringbone floor and opening to dining room and great room.
Idée de décoration pour un hall d'entrée champêtre de taille moyenne avec un mur blanc, un sol en bois brun et un sol marron.
Idée de décoration pour un hall d'entrée champêtre de taille moyenne avec un mur blanc, un sol en bois brun et un sol marron.

Front Entry Gable on Modern Farmhouse
Inspiration pour une porte d'entrée rustique de taille moyenne avec une porte simple et une porte grise.
Inspiration pour une porte d'entrée rustique de taille moyenne avec une porte simple et une porte grise.

Aménagement d'un hall d'entrée contemporain de taille moyenne avec un mur blanc, parquet foncé et un sol marron.
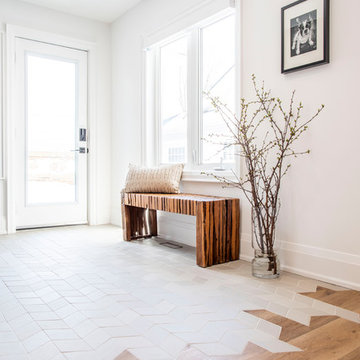
Cette image montre une entrée design de taille moyenne avec un vestiaire, un mur blanc, un sol en carrelage de porcelaine, une porte simple, une porte blanche et un sol gris.
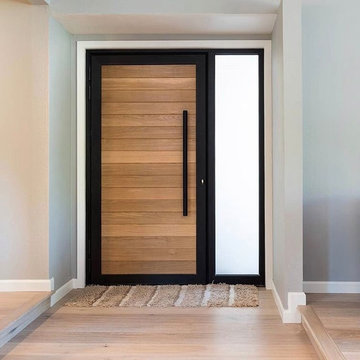
STATEMENT MAHOGANY
This remarkable pre-assembled, pre-hung entry door is hand-made in the USA with love by CBW Windows & Doors, located in Los Angeles, CA. The Statement Mahogany door is made of solid 4 ¾” tongue-and-groove mahogany planks (1” thick) inside of a 2 ½” aluminum frame, which prevents warping over time. The wood has been finished with a UV-protective coat of satin polyurethane. This unit comes with the jamb, butt hinges, rolling latch, Euro-profile cylinder, anodized aluminum threshold, and 24” brushed stainless steel back-to-back pull bar. Please see documents for specifications and installation instructions.
STATEMENT WHITE OAK
This exquisite pre-assembled, pre-hung entry door is hand-made in the USA with love by CBW Windows & Doors, located in Los Angeles, CA. The Statement White Oak door is made of solid 4 ¾” tongue-and-groove white oak planks (1” thick) inside of a 2 ½” aluminum frame, which prevents warping over time. The wood has been finished with a UV-protective coat of satin polyurethane. This unit comes with the jamb, butt hinges, rolling latch, Euro-profile cylinder, anodized aluminum threshold, and 24” brushed stainless steel back-to-back pull bar. Please see documents for specifications and installation instructions.
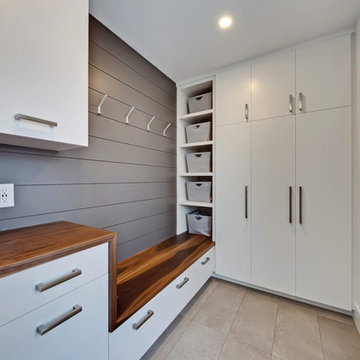
Cette image montre une entrée traditionnelle de taille moyenne avec un vestiaire, un mur blanc, un sol en carrelage de céramique, une porte simple, une porte blanche et un sol gris.
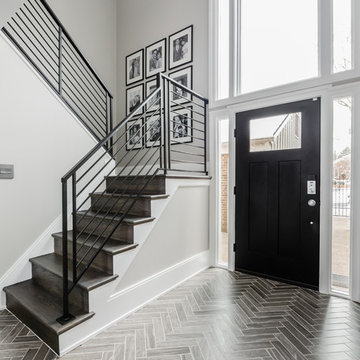
Inspiration pour un hall d'entrée design de taille moyenne avec un mur gris, un sol en carrelage de porcelaine, une porte simple, une porte noire et un sol gris.

Inspiration pour une entrée rustique de taille moyenne avec un vestiaire, un mur blanc, un sol en brique et un sol rouge.
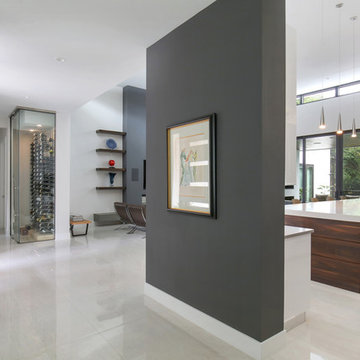
Photographer: Ryan Gamma
Cette photo montre un hall d'entrée moderne de taille moyenne avec un mur blanc, un sol en carrelage de porcelaine, une porte simple, une porte en bois foncé et un sol blanc.
Cette photo montre un hall d'entrée moderne de taille moyenne avec un mur blanc, un sol en carrelage de porcelaine, une porte simple, une porte en bois foncé et un sol blanc.

Interior Design: Tucker Thomas Interior Design
Builder: Structural Image
Photography: Spacecrafting
Custom Cabinetry: Engstrom
Wood Products
Cette photo montre une entrée chic de taille moyenne avec un vestiaire et un sol multicolore.
Cette photo montre une entrée chic de taille moyenne avec un vestiaire et un sol multicolore.
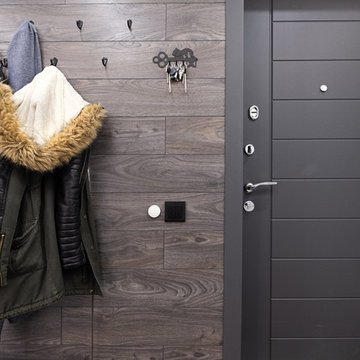
Реализованный проект прихожей.
Фотографии.
В прихожей было важно реализовать несколько задач:
1. Разместить и скрыть от глаз кошачий туалет. Все догадались где он?
2. Сделать две зоны для хранения верхней одежды и обуви - открытую и закрытую - ежедневное и сезонное использование.
3. Создать место хранения мелочевки и счетов.
Стена рядом с входной дверью, наиболее уязвима к повреждению, поэтому ее было решено отделать ламинатом, а не оставлять белой. В качестве плинтуса на этой стене также было решено использовать более практичный цвет и материал.

Off the main entry, enter the mud room to access four built-in lockers with a window seat, making getting in and out the door a breeze. Custom barn doors flank the doorway and add a warm farmhouse flavor.
For more photos of this project visit our website: https://wendyobrienid.com.
Photography by Valve Interactive: https://valveinteractive.com/
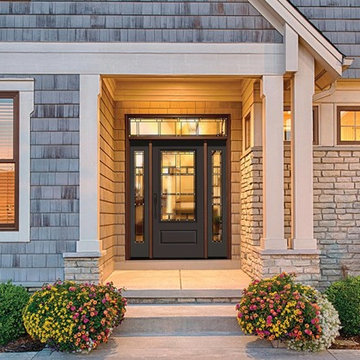
Idées déco pour une porte d'entrée craftsman de taille moyenne avec une porte simple et une porte noire.
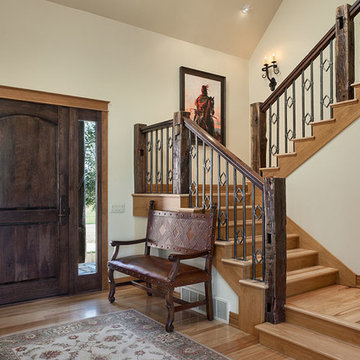
The remodeled entry and stair hall features a custom reclaimed wood and wrought iron balustrade. Roger Wade photo.
Inspiration pour un hall d'entrée sud-ouest américain de taille moyenne avec un mur blanc, parquet clair, une porte simple, une porte en bois foncé et un sol marron.
Inspiration pour un hall d'entrée sud-ouest américain de taille moyenne avec un mur blanc, parquet clair, une porte simple, une porte en bois foncé et un sol marron.
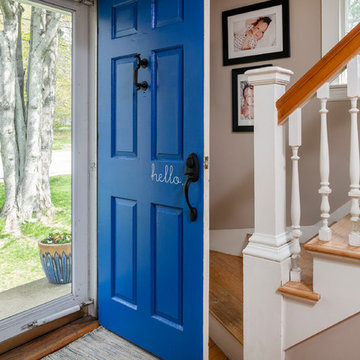
Photo: Megan Booth
mboothphotography.com
Idée de décoration pour une porte d'entrée tradition de taille moyenne avec un mur beige, un sol en bois brun, une porte simple, une porte bleue et un sol marron.
Idée de décoration pour une porte d'entrée tradition de taille moyenne avec un mur beige, un sol en bois brun, une porte simple, une porte bleue et un sol marron.
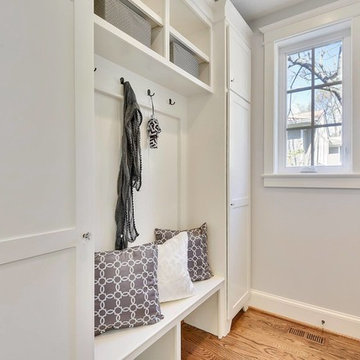
TruPlace
Inspiration pour une entrée traditionnelle de taille moyenne avec un vestiaire et un sol en bois brun.
Inspiration pour une entrée traditionnelle de taille moyenne avec un vestiaire et un sol en bois brun.
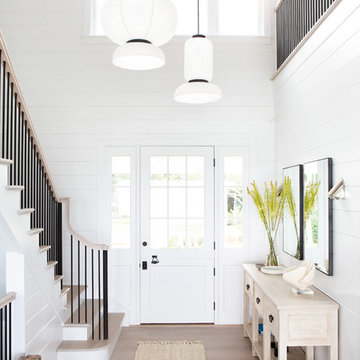
Architectural advisement, Interior Design, Custom Furniture Design & Art Curation by Chango & Co.
Photography by Sarah Elliott
See the feature in Domino Magazine
Idées déco d'entrées de taille moyenne
5