Idées déco d'entrées de taille moyenne
Trier par :
Budget
Trier par:Populaires du jour
1 - 20 sur 2 393 photos

Réalisation d'une entrée tradition de taille moyenne avec un vestiaire, un mur blanc, un sol en carrelage de porcelaine, une porte simple, une porte bleue et un sol multicolore.
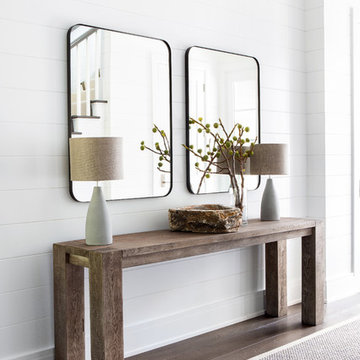
Architectural advisement, Interior Design, Custom Furniture Design & Art Curation by Chango & Co
Photography by Sarah Elliott
See the feature in Rue Magazine

Entry Foyer
Cette image montre un hall d'entrée rustique de taille moyenne avec un mur blanc, un sol en bois brun, une porte simple, une porte en verre, un sol beige et du lambris de bois.
Cette image montre un hall d'entrée rustique de taille moyenne avec un mur blanc, un sol en bois brun, une porte simple, une porte en verre, un sol beige et du lambris de bois.

A curved entryway with antique furnishings, iron doors, and ornate fixtures and double mirror.
Antiqued bench sits in front of double-hung mirrors to reflect the artwork from across the entryway.
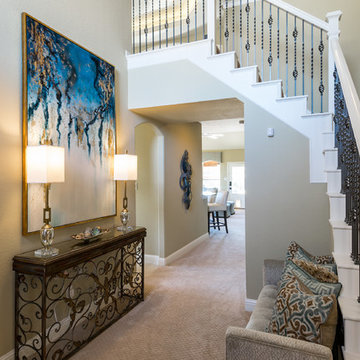
Aménagement d'un hall d'entrée classique de taille moyenne avec un mur beige, moquette et un sol beige.
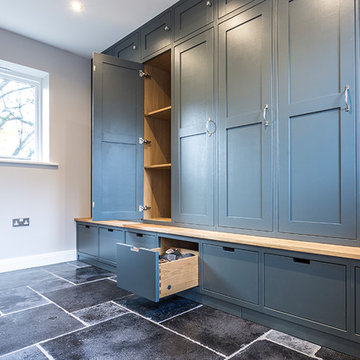
This traditional bootroom was designed to give maximum storage whilst still being practical for day to day use.
Inspiration pour une entrée traditionnelle de taille moyenne avec un vestiaire, un sol en calcaire, une porte simple et un sol multicolore.
Inspiration pour une entrée traditionnelle de taille moyenne avec un vestiaire, un sol en calcaire, une porte simple et un sol multicolore.

Photo by John Merkl
Cette photo montre une porte d'entrée méditerranéenne de taille moyenne avec un mur blanc, un sol en bois brun, une porte simple, une porte orange et un sol marron.
Cette photo montre une porte d'entrée méditerranéenne de taille moyenne avec un mur blanc, un sol en bois brun, une porte simple, une porte orange et un sol marron.
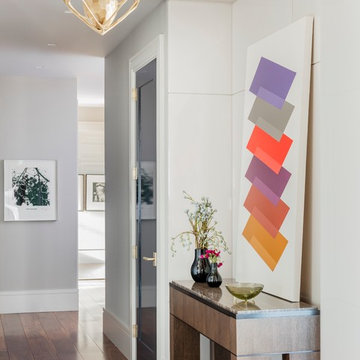
Michael J. Lee
Idées déco pour une entrée contemporaine de taille moyenne avec un couloir, un mur blanc, un sol en bois brun, une porte simple, une porte en bois brun et un sol marron.
Idées déco pour une entrée contemporaine de taille moyenne avec un couloir, un mur blanc, un sol en bois brun, une porte simple, une porte en bois brun et un sol marron.
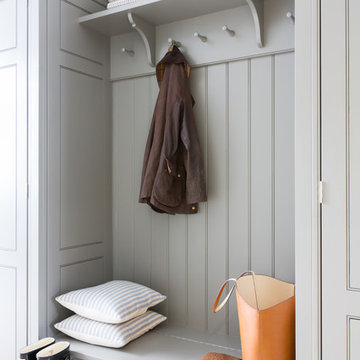
The Spenlow kitchen design really suits the classic contemporary feel of this Victorian family home in Chelmsford, Essex. With two young children, the homeowners wanted a versatile space that was suitable for everyday family life but also somewhere they could entertain family and friends easily.
Embracing the classic H|M design values of symmetry, simplicity, proportion and restraint, the Spenlow design is an understated, contemporary take on classic English cabinetry design. With metallic accents throughout – from the pendant lighting, to the polished nickel hardware, this design is the perfect balance of classic and contemporary.
Photo Credit: Paul Craig
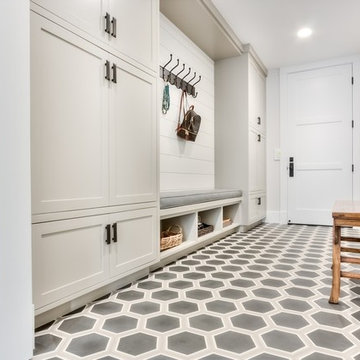
interior designer: Kathryn Smith
Cette photo montre une entrée nature de taille moyenne avec un vestiaire, un mur blanc, un sol en vinyl, une porte simple et une porte blanche.
Cette photo montre une entrée nature de taille moyenne avec un vestiaire, un mur blanc, un sol en vinyl, une porte simple et une porte blanche.
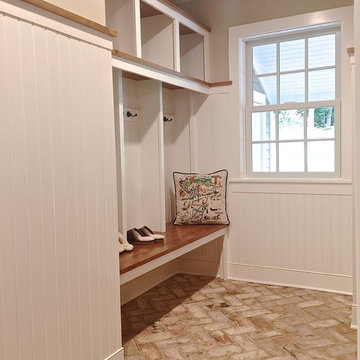
Mudroom cubbies and bench, hooks and hanging.
Idées déco pour une entrée classique de taille moyenne avec un vestiaire, un mur beige, un sol en brique, une porte simple et une porte en bois foncé.
Idées déco pour une entrée classique de taille moyenne avec un vestiaire, un mur beige, un sol en brique, une porte simple et une porte en bois foncé.

Tom Zikas
Idées déco pour un hall d'entrée montagne de taille moyenne avec un mur beige, une porte simple, une porte en bois foncé et un sol en bois brun.
Idées déco pour un hall d'entrée montagne de taille moyenne avec un mur beige, une porte simple, une porte en bois foncé et un sol en bois brun.

This homage to prairie style architecture located at The Rim Golf Club in Payson, Arizona was designed for owner/builder/landscaper Tom Beck.
This home appears literally fastened to the site by way of both careful design as well as a lichen-loving organic material palatte. Forged from a weathering steel roof (aka Cor-Ten), hand-formed cedar beams, laser cut steel fasteners, and a rugged stacked stone veneer base, this home is the ideal northern Arizona getaway.
Expansive covered terraces offer views of the Tom Weiskopf and Jay Morrish designed golf course, the largest stand of Ponderosa Pines in the US, as well as the majestic Mogollon Rim and Stewart Mountains, making this an ideal place to beat the heat of the Valley of the Sun.
Designing a personal dwelling for a builder is always an honor for us. Thanks, Tom, for the opportunity to share your vision.
Project Details | Northern Exposure, The Rim – Payson, AZ
Architect: C.P. Drewett, AIA, NCARB, Drewett Works, Scottsdale, AZ
Builder: Thomas Beck, LTD, Scottsdale, AZ
Photographer: Dino Tonn, Scottsdale, AZ
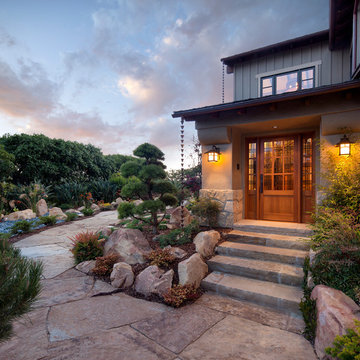
Jim Bartsch Photography
Idée de décoration pour une porte d'entrée asiatique de taille moyenne avec une porte simple et une porte en bois brun.
Idée de décoration pour une porte d'entrée asiatique de taille moyenne avec une porte simple et une porte en bois brun.

The Lake Forest Park Renovation is a top-to-bottom renovation of a 50's Northwest Contemporary house located 25 miles north of Seattle.
Photo: Benjamin Benschneider

Tom Powel Imaging
Cette image montre une porte d'entrée design de taille moyenne avec un mur blanc, un sol en marbre, une porte double, une porte blanche et un sol multicolore.
Cette image montre une porte d'entrée design de taille moyenne avec un mur blanc, un sol en marbre, une porte double, une porte blanche et un sol multicolore.
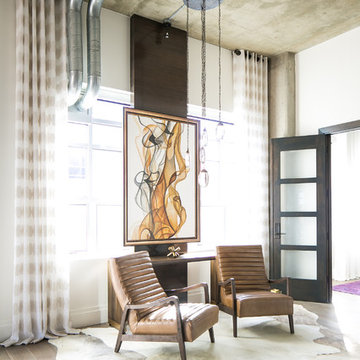
Ryan Garvin Photography, Robeson Design
Inspiration pour une entrée urbaine de taille moyenne avec un couloir, un mur blanc, un sol en bois brun, une porte simple, une porte en bois foncé et un sol gris.
Inspiration pour une entrée urbaine de taille moyenne avec un couloir, un mur blanc, un sol en bois brun, une porte simple, une porte en bois foncé et un sol gris.

Featuring a vintage Danish rug from Tony Kitz Gallery in San Francisco.
We replaced the old, traditional, wooden door with this new glass door and panels, opening up the space and bringing in natural light, while also framing the beautiful landscaping by our colleague, Suzanne Arca (www.suzannearcadesign.com). New modern-era inspired lighting adds panache, flanked by the new Dutton Brown blown-glass and brass chandelier lighting and artfully-round Bradley mirror.
Photo Credit: Eric Rorer

by enclosing a covered porch, an elegant mudroom was created that connects the garage to the existing laundry area. The existing home was a log kit home. The logs were sandblasted and stained to look more current. The log wall used to be the outside wall of the home.
WoodStone Inc, General Contractor
Home Interiors, Cortney McDougal, Interior Design
Draper White Photography

Exemple d'une entrée chic de taille moyenne avec un vestiaire, un mur violet et parquet clair.
Idées déco d'entrées de taille moyenne
1