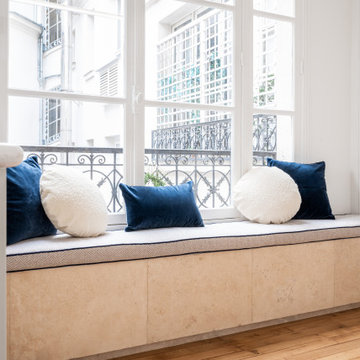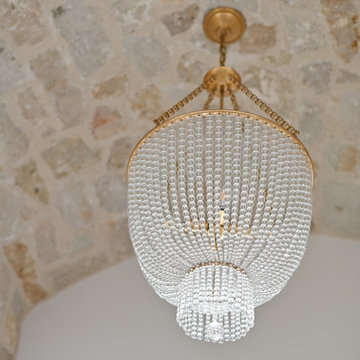Idées déco d'entrées de taille moyenne avec différents designs de plafond
Trier par :
Budget
Trier par:Populaires du jour
1 - 20 sur 2 515 photos
1 sur 3

Cette photo montre un hall d'entrée chic de taille moyenne avec un mur blanc, parquet clair, une porte hollandaise, une porte noire, un sol marron et poutres apparentes.

A key factor in the design of this week's home was functionality for an expanding family. This mudroom nook located off the kitchen allows for plenty of storage for the regularly used jackets, bags, shoes and more. Making it easy for the family to keep the area functional and tidy.
#entryway #entrywaydesign #welcomehome #mudroom

This beautiful 2-story entry has a honed marble floor and custom wainscoting on walls and ceiling
Idées déco pour un hall d'entrée moderne de taille moyenne avec un mur blanc, un sol en marbre, un sol gris, un plafond en bois et boiseries.
Idées déco pour un hall d'entrée moderne de taille moyenne avec un mur blanc, un sol en marbre, un sol gris, un plafond en bois et boiseries.

Cette photo montre un vestibule chic de taille moyenne avec un mur bleu, un sol en carrelage de céramique, une porte simple, une porte grise, un sol gris et un plafond à caissons.

Liadesign
Inspiration pour un hall d'entrée design de taille moyenne avec un mur beige, parquet clair, une porte simple, une porte blanche et un plafond décaissé.
Inspiration pour un hall d'entrée design de taille moyenne avec un mur beige, parquet clair, une porte simple, une porte blanche et un plafond décaissé.

LINEIKA Design Bureau | Светлый интерьер прихожей в стиле минимализм в Санкт-Петербурге. В дизайне подобраны удачные сочетания керамогранита под мрамор, стен графитового цвета, черные вставки на потолке. Освещение встроенного типа, трековые светильники, встроенные светильники, светодиодные ленты. Распашная стеклянная перегородка в потолок ведет в гардеробную. Встроенный шкаф графитового цвета в потолок с местом для верхней одежды, обуви, обувных принадлежностей.

Paneled barrel foyer with double arched door, flanked by formal living and dining rooms. Beautiful wood floor in a herringbone pattern.
Exemple d'un hall d'entrée craftsman de taille moyenne avec un mur gris, un sol en bois brun, une porte double, une porte en bois brun, un plafond voûté et du lambris.
Exemple d'un hall d'entrée craftsman de taille moyenne avec un mur gris, un sol en bois brun, une porte double, une porte en bois brun, un plafond voûté et du lambris.

Réalisation d'une porte d'entrée tradition de taille moyenne avec un sol en carrelage de porcelaine, un sol beige, un mur rose, une porte simple, une porte blanche et un plafond décaissé.

Cette photo montre une porte d'entrée tendance de taille moyenne avec un mur gris, une porte simple, une porte noire, un sol beige et un plafond en bois.

What a spectacular welcome to this mountain retreat. A trio of chandeliers hang above a custom copper door while a narrow bridge spans across the curved stair.

New Craftsman style home, approx 3200sf on 60' wide lot. Views from the street, highlighting front porch, large overhangs, Craftsman detailing. Photos by Robert McKendrick Photography.

Facing the carport, this entrance provides a substantial boundary to the exterior world without completely closing off one's range of view. The continuation of the Limestone walls and Hemlock ceiling serves an inviting transition between the spaces.
Custom windows, doors, and hardware designed and furnished by Thermally Broken Steel USA.

All'ingresso, oltre alla libreria Metrica di Mogg, che è il primo arredo che vediamo entrando in casa, abbiamo inserito una consolle allungabile (modello Leonardo di Pezzani) che viene utilizzata come tavolo da pranzo quando ci sono ospiti

Ingresso: pavimento in marmo verde alpi, elementi di arredo su misura in legno cannettato noce canaletto
Cette photo montre un hall d'entrée tendance de taille moyenne avec un mur vert, un sol en marbre, une porte simple, une porte verte, un sol vert, un plafond décaissé et boiseries.
Cette photo montre un hall d'entrée tendance de taille moyenne avec un mur vert, un sol en marbre, une porte simple, une porte verte, un sol vert, un plafond décaissé et boiseries.

Réalisation d'une entrée de taille moyenne avec un couloir, un mur blanc, une porte coulissante, une porte en bois brun, un sol gris, un plafond en papier peint et du papier peint.

cette entrée est composée d'une grand placard avec des portes moulurées et d'un coffre banquette fabriqué sur-mesure en travertin .
Idée de décoration pour un hall d'entrée design de taille moyenne avec un mur blanc, un sol en calcaire et un plafond en bois.
Idée de décoration pour un hall d'entrée design de taille moyenne avec un mur blanc, un sol en calcaire et un plafond en bois.

A curved entryway with antique furnishings, iron doors, and ornate fixtures and double mirror.
Antiqued bench sits in front of double-hung mirrors to reflect the artwork from across the entryway.

A curved entryway with antique stone walls and a gold & crystal chandelier
Réalisation d'une porte d'entrée de taille moyenne avec un mur blanc, parquet foncé, une porte double, une porte noire et un plafond voûté.
Réalisation d'une porte d'entrée de taille moyenne avec un mur blanc, parquet foncé, une porte double, une porte noire et un plafond voûté.

Exemple d'une porte d'entrée moderne de taille moyenne avec sol en béton ciré, une porte simple, une porte noire, un sol gris et un plafond en bois.

Nos encontramos ante una vivienda en la calle Verdi de geometría alargada y muy compartimentada. El reto está en conseguir que la luz que entra por la fachada principal y el patio de isla inunde todos los espacios de la vivienda que anteriormente quedaban oscuros.
Trabajamos para encontrar una distribución diáfana para que la luz cruce todo el espacio. Aun así, se diseñan dos puertas correderas que permiten separar la zona de día de la de noche cuando se desee, pero que queden totalmente escondidas cuando se quiere todo abierto, desapareciendo por completo.
Idées déco d'entrées de taille moyenne avec différents designs de plafond
1