Idées déco d'entrées de taille moyenne
Trier par :
Budget
Trier par:Populaires du jour
1 - 20 sur 60 photos
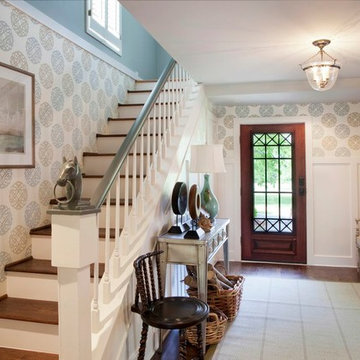
This foyer was previously dark and uninviting, but with the use of lighter finishes, graphic wallpaper and a large mirror to reflect light, the space has completely transformed into a stunning entryway. photo credit Neely Catignani

Tom Crane - Tom Crane photography
Cette image montre un hall d'entrée traditionnel de taille moyenne avec un mur bleu, parquet clair, une porte simple, une porte blanche et un sol beige.
Cette image montre un hall d'entrée traditionnel de taille moyenne avec un mur bleu, parquet clair, une porte simple, une porte blanche et un sol beige.
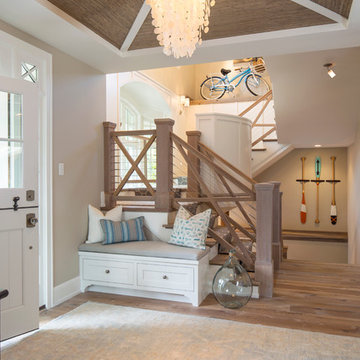
Exemple d'un hall d'entrée bord de mer de taille moyenne avec un sol en bois brun, une porte hollandaise, un mur beige et une porte blanche.
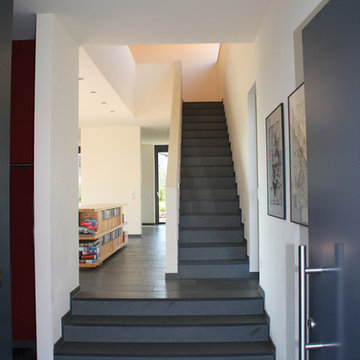
Aménagement d'un hall d'entrée contemporain de taille moyenne avec un mur blanc, un sol en calcaire, une porte simple et une porte grise.
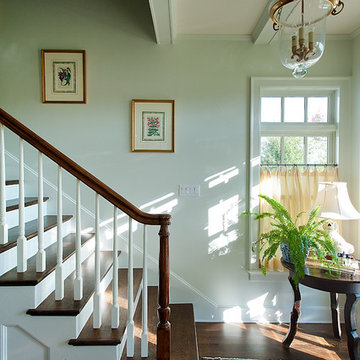
Aménagement d'un hall d'entrée classique de taille moyenne avec un mur blanc, parquet foncé et une porte simple.
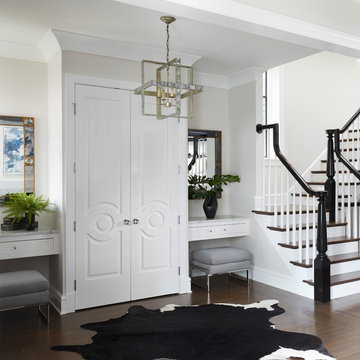
Réalisation d'un hall d'entrée tradition de taille moyenne avec parquet foncé et un mur gris.
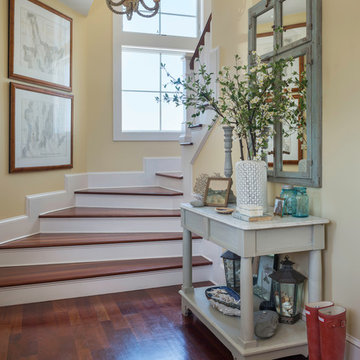
Nat Rea
Exemple d'un hall d'entrée bord de mer de taille moyenne avec un mur jaune et un sol en bois brun.
Exemple d'un hall d'entrée bord de mer de taille moyenne avec un mur jaune et un sol en bois brun.
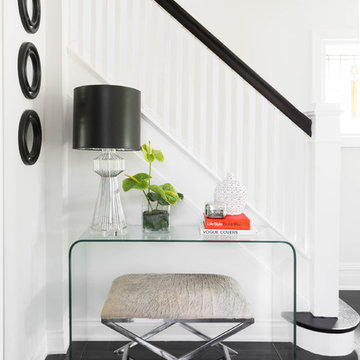
Photography: Stephani Buchman
Floral: Bluebird Event Design
Réalisation d'un hall d'entrée tradition de taille moyenne avec un mur blanc, un sol en carrelage de porcelaine et un sol noir.
Réalisation d'un hall d'entrée tradition de taille moyenne avec un mur blanc, un sol en carrelage de porcelaine et un sol noir.

This 7,000 square foot space located is a modern weekend getaway for a modern family of four. The owners were looking for a designer who could fuse their love of art and elegant furnishings with the practicality that would fit their lifestyle. They owned the land and wanted to build their new home from the ground up. Betty Wasserman Art & Interiors, Ltd. was a natural fit to make their vision a reality.
Upon entering the house, you are immediately drawn to the clean, contemporary space that greets your eye. A curtain wall of glass with sliding doors, along the back of the house, allows everyone to enjoy the harbor views and a calming connection to the outdoors from any vantage point, simultaneously allowing watchful parents to keep an eye on the children in the pool while relaxing indoors. Here, as in all her projects, Betty focused on the interaction between pattern and texture, industrial and organic.
Project completed by New York interior design firm Betty Wasserman Art & Interiors, which serves New York City, as well as across the tri-state area and in The Hamptons.
For more about Betty Wasserman, click here: https://www.bettywasserman.com/
To learn more about this project, click here: https://www.bettywasserman.com/spaces/sag-harbor-hideaway/
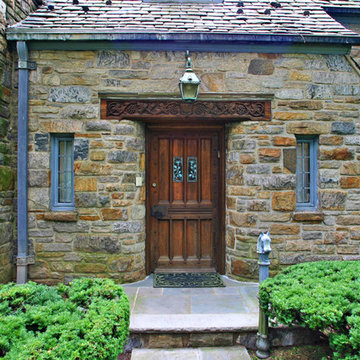
Old English tudor vacation home with lovely Arts and Crafts detailing. Scope of this project was limited to pool house and landscaping by pool and request to "pull together" the master suite that was incompletely done by the client. Ultimate purpose of the project was to stage the home for resale.
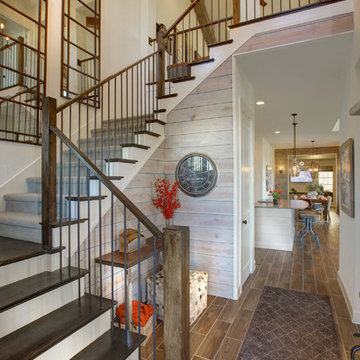
Village at Twin Creeks - Florence
Normandy Homes
Designed by ML Group
Cette photo montre une entrée nature de taille moyenne avec un couloir, un sol en carrelage de céramique et un mur beige.
Cette photo montre une entrée nature de taille moyenne avec un couloir, un sol en carrelage de céramique et un mur beige.
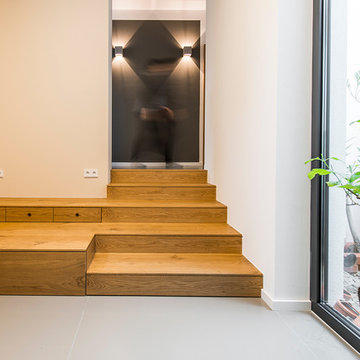
Im Eingangsbereich dient die Treppe zusätzlich als Stauraum für Schuhe, Mützen und Schals.
http://www.jungnickel-fotografie.de

Idée de décoration pour une entrée minimaliste de taille moyenne avec un couloir, un mur gris et sol en béton ciré.

Cette image montre un hall d'entrée traditionnel de taille moyenne avec un mur jaune et un sol en bois brun.
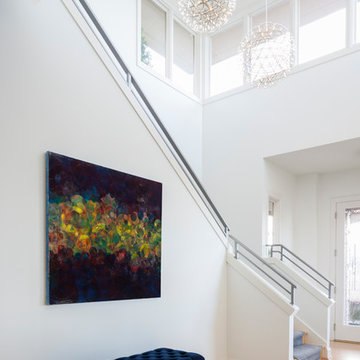
This early 90's contemporary home was in need of some major updates and when my clients purchased it they were ready to make it their own. The home features large open rooms, great natural light and stunning views of Lake Washington. These clients love bold vibrant colors and clean modern lines so the goal was to incorporate those in the design without it overwhelming the space. Balance was key. The end goal was for the home to feel open and airy yet warm and inviting. This was achieved by bringing in punches of color to an otherwise white or neutral palate. Texture and visual interest were achieved throughout the house through the use of wallpaper, fabrics, and a few one of a kind artworks.
---
Project designed by interior design studio Kimberlee Marie Interiors. They serve the Seattle metro area including Seattle, Bellevue, Kirkland, Medina, Clyde Hill, and Hunts Point.
For more about Kimberlee Marie Interiors, see here: https://www.kimberleemarie.com/
To learn more about this project, see here
https://www.kimberleemarie.com/mercerislandmodern

Exemple d'un hall d'entrée chic de taille moyenne avec un mur gris, parquet clair, une porte double, une porte en verre et un sol beige.
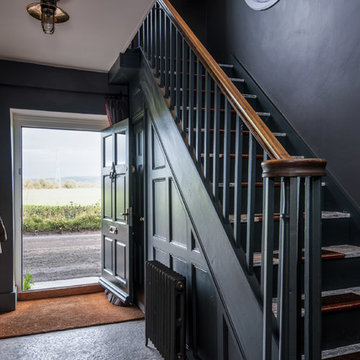
Cette photo montre une entrée chic de taille moyenne avec un couloir, un mur noir, une porte simple et une porte noire.
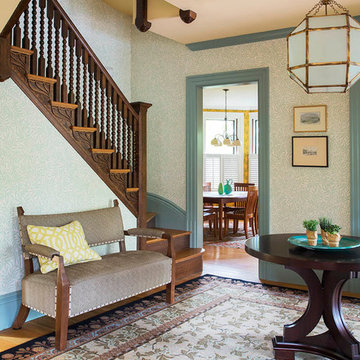
Heidi Pribell Interiors puts a fresh twist on classic design serving the major Boston metro area. By blending grandeur with bohemian flair, Heidi creates inviting interiors with an elegant and sophisticated appeal.
Confident in mixing eras, style and color, she brings her expertise and love of antiques, art and objects to every project.

Cette image montre un hall d'entrée traditionnel de taille moyenne avec un mur jaune et parquet clair.

Photo by Randy O'Rourke
Idées déco pour une entrée classique de taille moyenne avec un couloir, une porte simple, une porte blanche, un sol en bois brun, un mur multicolore et un sol beige.
Idées déco pour une entrée classique de taille moyenne avec un couloir, une porte simple, une porte blanche, un sol en bois brun, un mur multicolore et un sol beige.
Idées déco d'entrées de taille moyenne
1