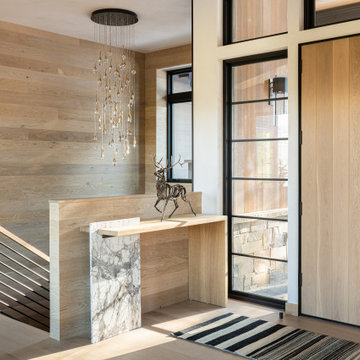Idées déco d'entrées en bois
Trier par :
Budget
Trier par:Populaires du jour
41 - 60 sur 1 054 photos
1 sur 2

Amazing wood panel wall highlights this entry with fun red ottomans.
Idée de décoration pour une porte d'entrée minimaliste en bois de taille moyenne avec un mur marron, parquet clair, une porte pivot et une porte noire.
Idée de décoration pour une porte d'entrée minimaliste en bois de taille moyenne avec un mur marron, parquet clair, une porte pivot et une porte noire.
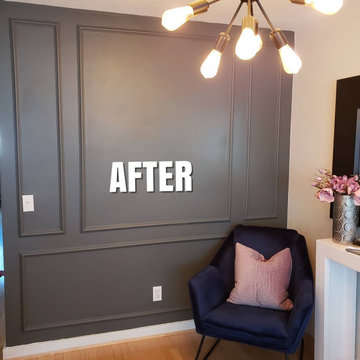
Cette photo montre un petit hall d'entrée tendance en bois avec un mur gris, parquet en bambou et un sol orange.
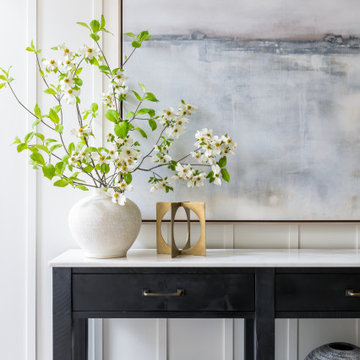
Aménagement d'un petit hall d'entrée classique en bois avec un mur blanc, un sol en bois brun, une porte simple, une porte noire et un sol marron.

Idée de décoration pour un grand hall d'entrée design en bois avec un mur marron, un sol en marbre, un sol beige et un plafond décaissé.
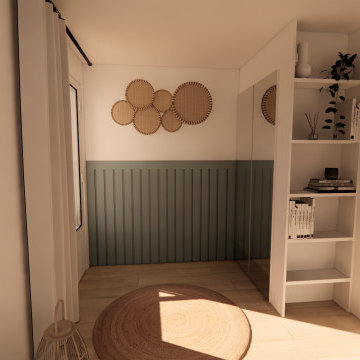
Aménagement d'un petit hall d'entrée bord de mer en bois avec un mur blanc, un sol en bois brun, une porte simple et une porte blanche.

A sliding door view to the outdoor kitchen and patio.
Custom windows, doors, and hardware designed and furnished by Thermally Broken Steel USA.
Idée de décoration pour une grande entrée minimaliste en bois avec un couloir, un mur multicolore, un sol en bois brun, une porte coulissante, une porte en verre, un sol marron et un plafond en bois.
Idée de décoration pour une grande entrée minimaliste en bois avec un couloir, un mur multicolore, un sol en bois brun, une porte coulissante, une porte en verre, un sol marron et un plafond en bois.

The cantilevered roof draws the eye outward toward an expansive patio and garden, replete with evergreen trees and blooming flowers. An inviting lawn, playground, and pool provide the perfect environment to play together and create lasting memories.
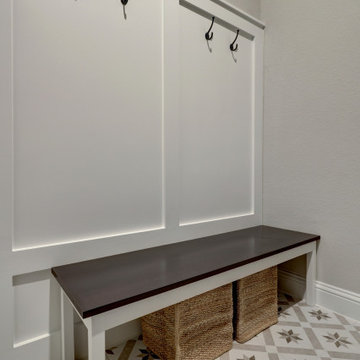
Board & batten wall treatment- Finished in Sherwin Williams Emerald Urethane Paint
Custom build bench seat - finished in Renner Espresso stain with Renner 89 sealer
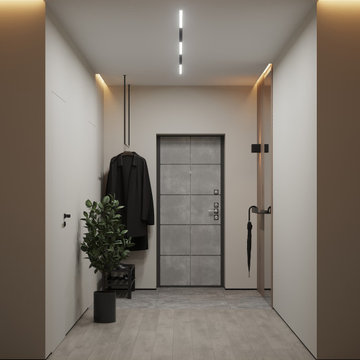
Aménagement d'une porte d'entrée contemporaine en bois de taille moyenne avec un mur beige, un sol en carrelage de porcelaine, une porte simple, une porte grise et un sol gris.

A place for everything
Réalisation d'une entrée marine en bois de taille moyenne avec un vestiaire, un mur beige, parquet clair, une porte simple, une porte blanche, un sol beige et un plafond en bois.
Réalisation d'une entrée marine en bois de taille moyenne avec un vestiaire, un mur beige, parquet clair, une porte simple, une porte blanche, un sol beige et un plafond en bois.
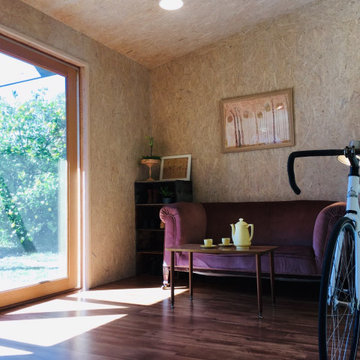
Sun room renovation with OSB wall and ceiling lining, whitewashed. Double-stud walls with double the thickness of insulation. Timber-framed double-glazed sliding door.

余白のある家
本計画は京都市左京区にある閑静な住宅街の一角にある敷地で既存の建物を取り壊し、新たに新築する計画。周囲は、低層の住宅が立ち並んでいる。既存の建物も同計画と同じ三階建て住宅で、既存の3階部分からは、周囲が開け開放感のある景色を楽しむことができる敷地となっていた。この開放的な景色を楽しみ暮らすことのできる住宅を希望されたため、三階部分にリビングスペースを設ける計画とした。敷地北面には、山々が開け、南面は、低層の住宅街の奥に夏は花火が見える風景となっている。その景色を切り取るかのような開口部を設け、窓際にベンチをつくり外との空間を繋げている。北側の窓は、出窓としキッチンスペースの一部として使用できるように計画とした。キッチンやリビングスペースの一部が外と繋がり開放的で心地よい空間となっている。
また、今回のクライアントは、20代であり今後の家族構成は未定である、また、自宅でリモートワークを行うため、居住空間のどこにいても、心地よく仕事ができるスペースも確保する必要があった。このため、既存の住宅のように当初から個室をつくることはせずに、将来の暮らしにあわせ可変的に部屋をつくれるような余白がふんだんにある空間とした。1Fは土間空間となっており、2Fまでの吹き抜け空間いる。現状は、広場とした外部と繋がる土間空間となっており、友人やペット飼ったりと趣味として遊べ、リモートワークでゆったりした空間となった。将来的には個室をつくったりと暮らしに合わせさまざまに変化することができる計画となっている。敷地の条件や、クライアントの暮らしに合わせるように変化するできる建物はクライアントとともに成長しつづけ暮らしによりそう建物となった。

Cette image montre un hall d'entrée traditionnel en bois avec un mur bleu, une porte simple, une porte en bois clair et un sol gris.

Inspiration pour un grand hall d'entrée marin en bois avec un mur blanc, parquet clair, une porte pivot, une porte noire, un sol beige et un plafond voûté.
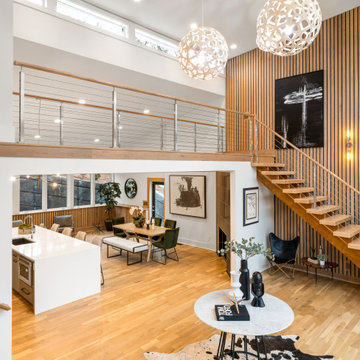
Take a home that has seen many lives and give it yet another one! This entry foyer got opened up to the kitchen and now gives the home a flow it had never seen.

Cette photo montre un hall d'entrée moderne en bois de taille moyenne avec un sol en bois brun, une porte pivot, une porte en bois brun et un sol beige.

Une entrée optimisée avec des rangements haut pour ne pas encombrer l'espace. Un carrelage geométrique qui apporte de la profondeur, et des touches de noir pour l'élégance. Une assise avec des patères, et un grand liroir qui agrandit l'espace.

A modern, metal porte cochere covers the sleek, glassy entry to this modern lake home. Visitors are greeted by an instant view to the lake and a welcoming view into the heart of the home.
Idées déco d'entrées en bois
3

