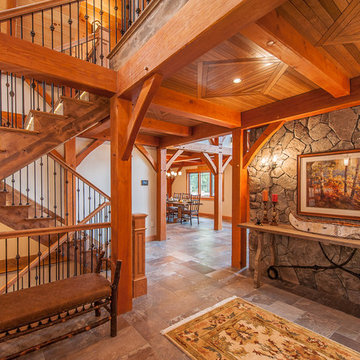Idées déco d'entrées
Trier par :
Budget
Trier par:Populaires du jour
41 - 60 sur 3 186 photos
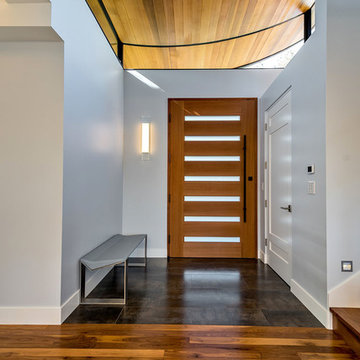
mark pinkerton vi360 photography
Réalisation d'une porte d'entrée design avec un sol en carrelage de céramique, une porte simple et une porte en bois brun.
Réalisation d'une porte d'entrée design avec un sol en carrelage de céramique, une porte simple et une porte en bois brun.
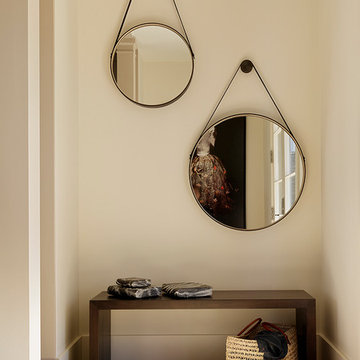
Matthew Millman
Cette photo montre une entrée chic avec un couloir et un mur blanc.
Cette photo montre une entrée chic avec un couloir et un mur blanc.
Trouvez le bon professionnel près de chez vous
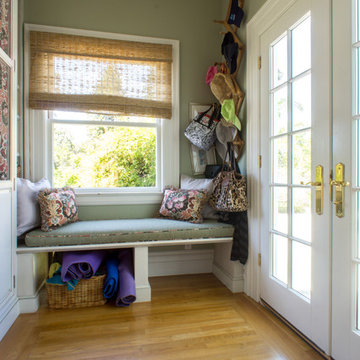
Photo: Hoi Ning Wong © 2014 Houzz
Réalisation d'une entrée tradition avec un vestiaire, un sol en bois brun, une porte double et une porte en verre.
Réalisation d'une entrée tradition avec un vestiaire, un sol en bois brun, une porte double et une porte en verre.
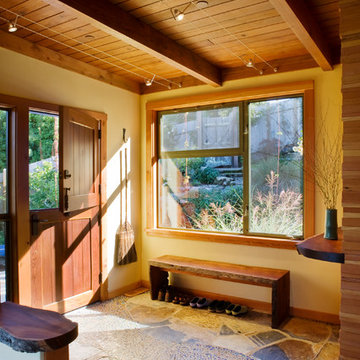
Emily Hagopian, Leger Wanaselja Architecture
Cette image montre un hall d'entrée design de taille moyenne avec un mur jaune, une porte hollandaise et une porte en bois brun.
Cette image montre un hall d'entrée design de taille moyenne avec un mur jaune, une porte hollandaise et une porte en bois brun.
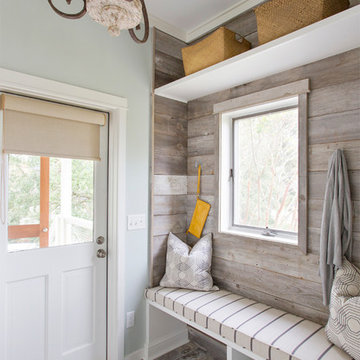
Design by Amy Trowman
Photo by Matthew Bolt
Exemple d'une entrée bord de mer avec un mur gris, une porte simple et une porte en verre.
Exemple d'une entrée bord de mer avec un mur gris, une porte simple et une porte en verre.
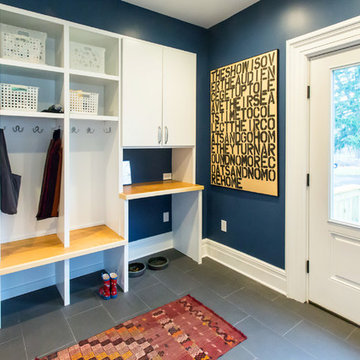
TThis space is a converted into a few programmatic needs for a busy family of four. The back door was incorporated in the design to create a connection to the backyard. The mudroom entry incorporates a built in home office, relocated powder room, built in cubicles for each family member as well as a closet.
Designer: Shadi Khadivi
Photography: Sébastien Barré
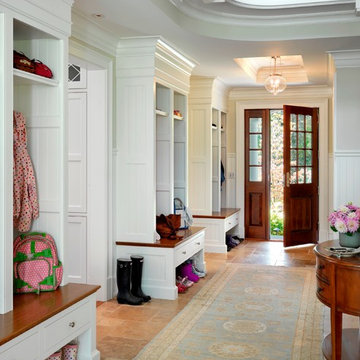
Photography by Richard Mandelkorn
Aménagement d'une grande entrée classique avec un vestiaire, un mur blanc et une porte en bois foncé.
Aménagement d'une grande entrée classique avec un vestiaire, un mur blanc et une porte en bois foncé.
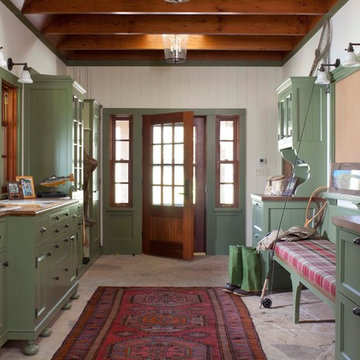
emr photography
Exemple d'une entrée montagne avec un vestiaire et un sol gris.
Exemple d'une entrée montagne avec un vestiaire et un sol gris.
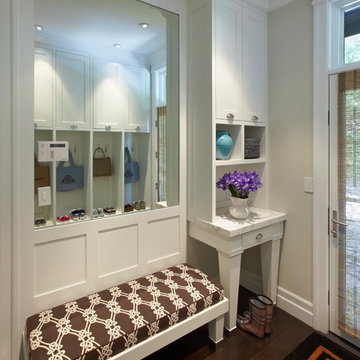
Mark Schwartz Photography
Idées déco pour une entrée victorienne avec un vestiaire.
Idées déco pour une entrée victorienne avec un vestiaire.
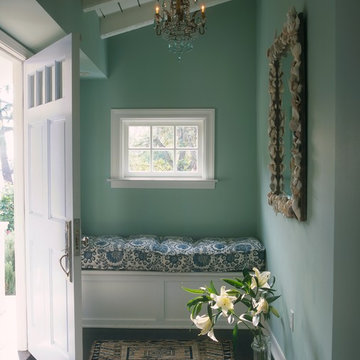
Major remodel executed in record time, to everyone's delight. Entry, Family Room, Dining Room.
Cette image montre une petite entrée traditionnelle avec un mur bleu et une porte simple.
Cette image montre une petite entrée traditionnelle avec un mur bleu et une porte simple.
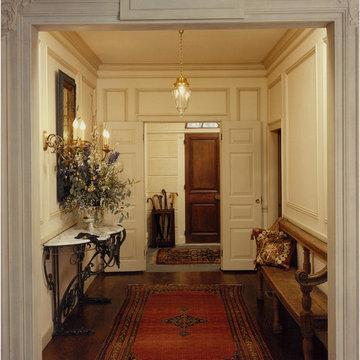
Entrance Hall/ Mudroom
Bruce Martin
Cette image montre un vestibule chalet avec une porte en bois foncé.
Cette image montre un vestibule chalet avec une porte en bois foncé.

Exemple d'une entrée moderne avec un mur beige, une porte en verre, un sol en ardoise et un sol gris.
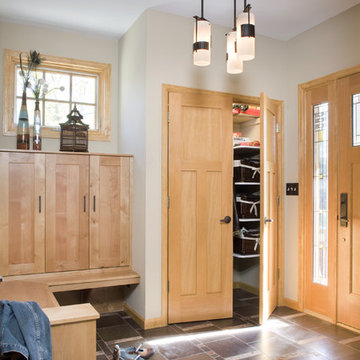
Tile floor pattern of glazed tile, marble, and textured squares; red birch built-in bench and "lockers"; Hubbardton Forge pendants
Idée de décoration pour une entrée craftsman avec un vestiaire, une porte simple et une porte en bois clair.
Idée de décoration pour une entrée craftsman avec un vestiaire, une porte simple et une porte en bois clair.
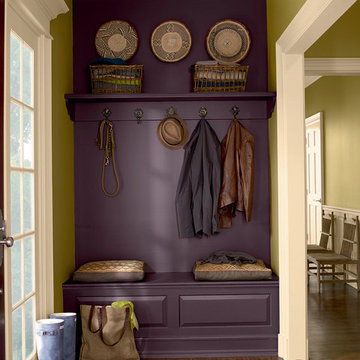
© Benjamin Moore/Courtesy Filipacchi Publishing
Idées déco pour une entrée classique avec un mur vert et un vestiaire.
Idées déco pour une entrée classique avec un mur vert et un vestiaire.
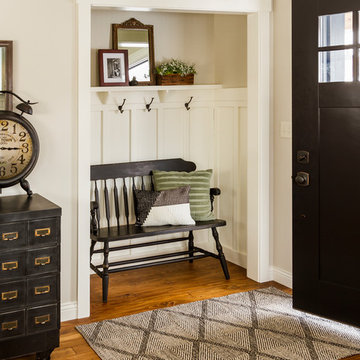
Seth Benn Photography
Réalisation d'une entrée champêtre avec un vestiaire, un mur beige, un sol en bois brun, une porte simple et une porte noire.
Réalisation d'une entrée champêtre avec un vestiaire, un mur beige, un sol en bois brun, une porte simple et une porte noire.

The goal of this project was to build a house that would be energy efficient using materials that were both economical and environmentally conscious. Due to the extremely cold winter weather conditions in the Catskills, insulating the house was a primary concern. The main structure of the house is a timber frame from an nineteenth century barn that has been restored and raised on this new site. The entirety of this frame has then been wrapped in SIPs (structural insulated panels), both walls and the roof. The house is slab on grade, insulated from below. The concrete slab was poured with a radiant heating system inside and the top of the slab was polished and left exposed as the flooring surface. Fiberglass windows with an extremely high R-value were chosen for their green properties. Care was also taken during construction to make all of the joints between the SIPs panels and around window and door openings as airtight as possible. The fact that the house is so airtight along with the high overall insulatory value achieved from the insulated slab, SIPs panels, and windows make the house very energy efficient. The house utilizes an air exchanger, a device that brings fresh air in from outside without loosing heat and circulates the air within the house to move warmer air down from the second floor. Other green materials in the home include reclaimed barn wood used for the floor and ceiling of the second floor, reclaimed wood stairs and bathroom vanity, and an on-demand hot water/boiler system. The exterior of the house is clad in black corrugated aluminum with an aluminum standing seam roof. Because of the extremely cold winter temperatures windows are used discerningly, the three largest windows are on the first floor providing the main living areas with a majestic view of the Catskill mountains.
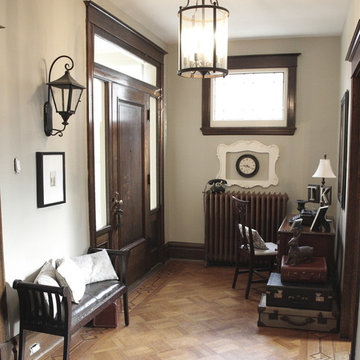
main hall
Idée de décoration pour une entrée bohème avec un sol en bois brun, une porte simple et une porte en bois foncé.
Idée de décoration pour une entrée bohème avec un sol en bois brun, une porte simple et une porte en bois foncé.
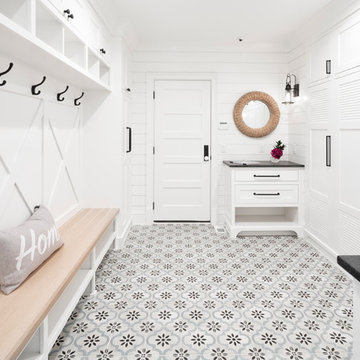
2018 Artisan Home Tour
Photo: LandMark Photography
Builder: Michael Paul Design Build
Idée de décoration pour une entrée marine avec un vestiaire, un mur blanc et un sol multicolore.
Idée de décoration pour une entrée marine avec un vestiaire, un mur blanc et un sol multicolore.
Idées déco d'entrées
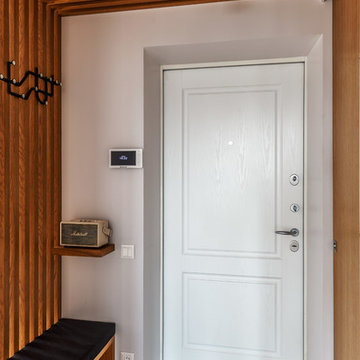
Exemple d'une porte d'entrée tendance avec un mur blanc, une porte simple, une porte blanche et un sol gris.
3
