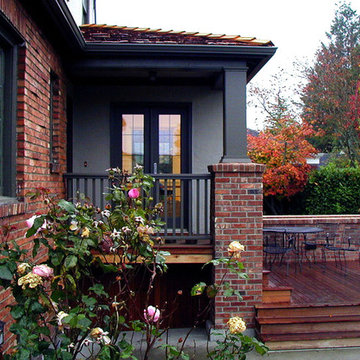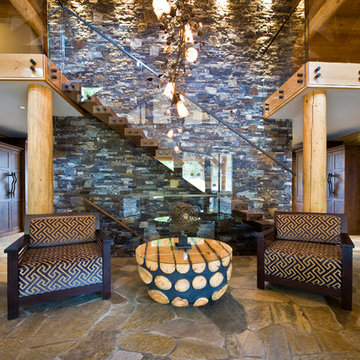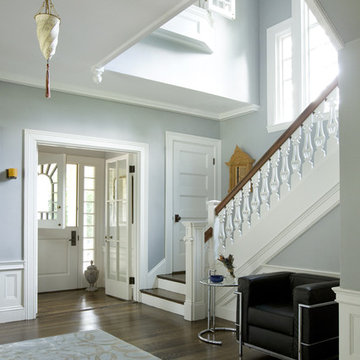Idées déco d'entrées

Inspiration pour un grand hall d'entrée marin avec un mur beige, parquet foncé, une porte double, une porte en bois foncé et un sol marron.

Inspiration pour un grand hall d'entrée traditionnel avec un mur beige, une porte double, une porte en verre, un sol blanc et un sol en carrelage de porcelaine.
Trouvez le bon professionnel près de chez vous

Professionally Staged by Ambience at Home
http://ambiance-athome.com/
Professionally Photographed by SpaceCrafting
http://spacecrafting.com
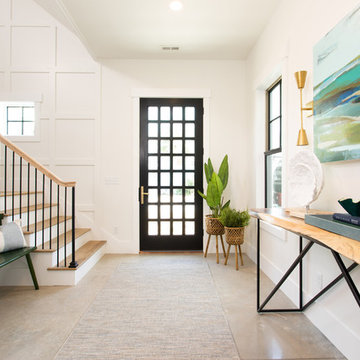
Idée de décoration pour un hall d'entrée marin avec un mur blanc, sol en béton ciré, une porte simple et une porte noire.

Idée de décoration pour un hall d'entrée champêtre avec un mur blanc, parquet clair, une porte double et une porte en verre.
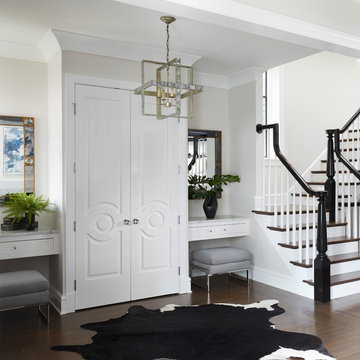
Réalisation d'un hall d'entrée tradition de taille moyenne avec parquet foncé et un mur gris.
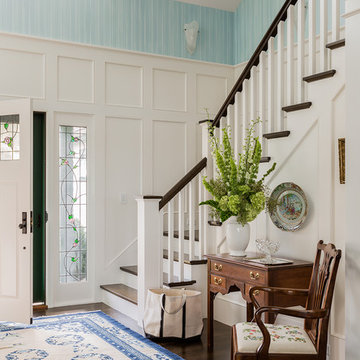
Exemple d'un hall d'entrée chic avec un mur bleu, parquet foncé, une porte simple et une porte blanche.

Coronado, CA
The Alameda Residence is situated on a relatively large, yet unusually shaped lot for the beachside community of Coronado, California. The orientation of the “L” shaped main home and linear shaped guest house and covered patio create a large, open courtyard central to the plan. The majority of the spaces in the home are designed to engage the courtyard, lending a sense of openness and light to the home. The aesthetics take inspiration from the simple, clean lines of a traditional “A-frame” barn, intermixed with sleek, minimal detailing that gives the home a contemporary flair. The interior and exterior materials and colors reflect the bright, vibrant hues and textures of the seaside locale.
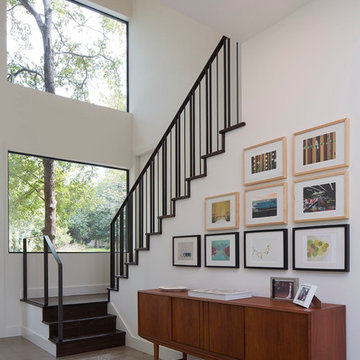
Paul Bardagjy
Idée de décoration pour une petite entrée design avec un mur blanc et sol en béton ciré.
Idée de décoration pour une petite entrée design avec un mur blanc et sol en béton ciré.
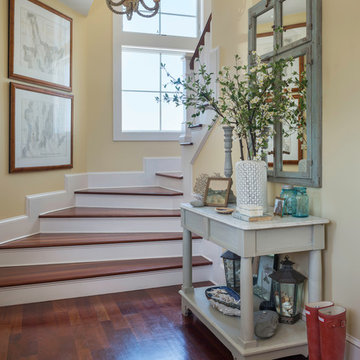
Nat Rea
Exemple d'un hall d'entrée bord de mer de taille moyenne avec un mur jaune et un sol en bois brun.
Exemple d'un hall d'entrée bord de mer de taille moyenne avec un mur jaune et un sol en bois brun.
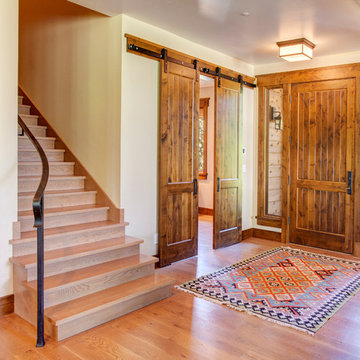
Idées déco pour un hall d'entrée montagne avec un sol en bois brun, une porte simple, une porte en bois brun et un mur blanc.
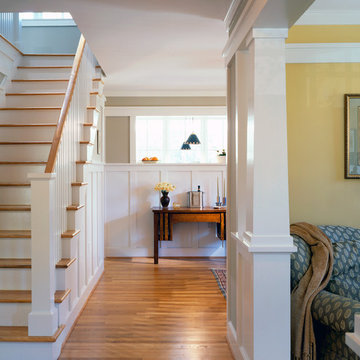
Originally built as a modest two-bedroom post-World War II brick and block rambler in 1951, this house has assumed an entirely new identity, assimilating the turn-of-the-century farmhouse and early century Craftsman bungalow aesthetic.
The program for this project was tightly linked to aesthetics, function and budget. The owner had lived in this plain brick box for eight years, making modest changes, which included new windows, a new kitchen addition on the rear, and a new coat of paint. While this helped to lessen the stark contrast between his house and the wonderful Craftsman style houses in the neighborhood, the changes weren’t enough to satisfy the owner’s love of the great American bungalow. The architect was called back to create a house that truly fit the neighborhood. The renovated house had to: 1) fit the bungalow style both outside and inside; 2) double the square footage of the existing house, creating new bedrooms on the second floor, and reorganizing the first floor spaces; and 3) fit a budget that forced the total reuse of the existing structure, including the new replacement windows and new kitchen wing from the previous project.
The existing front wall of the house was pulled forward three feet to maximize the existing front yard building setback. A six-foot deep porch that stretched across most of the new front elevation was added, pulling the house closer to the street to match the front yard setbacks of other local early twentieth century houses. This cozier relationship to the street and the public made for a more comfortable and less imposing siting. The front rooms of the house became new public spaces, with the old living room becoming the Inglenook and entry foyer, while the old front bedroom became the new living room. A new stairway was positioned on axis with the new front door, but set deep into the house adjacent to the reconfigured dining room. The kitchen at the rear that had been opened up during the 1996 modifications was closed down again, creating clearly defined spaces, but spaces that are connected visually from room to room.
At the top of the new stair to the second floor is a short efficient hall with a twin window view to the rear yard. From this hall are entrances to the master bedroom, second bedroom and master bathroom. The new master bedroom located on the centerline of the front of the house, fills the entire front dormer with three exposures of windows facing predominately east to catch the morning light. Off of this private space is a study and walk-in closet tucked under the roof eaves of the new second floor. The new master bathroom, adjacent to the master bedroom with an exit to the hall, has matching pedestal sinks with custom wood medicine cabinets, a soaking tub, a large shower with a round-river-stone floor with a high window facing into the rear yard, and wood paneling similar to the new wood paneling on the first floor spaces.
Hoachlander Davis Photography
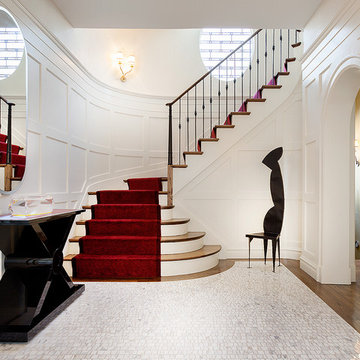
In this all-white entry hall by Calder Design Group, a red carpet lives up to its traditional role, unfurling majestically up the stairs.
Inspiration pour un hall d'entrée traditionnel avec un mur blanc.
Inspiration pour un hall d'entrée traditionnel avec un mur blanc.

Idée de décoration pour une entrée minimaliste de taille moyenne avec un couloir, un mur gris et sol en béton ciré.
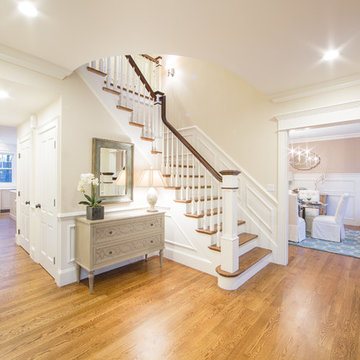
Réalisation d'un hall d'entrée marin avec un mur beige et un sol en bois brun.
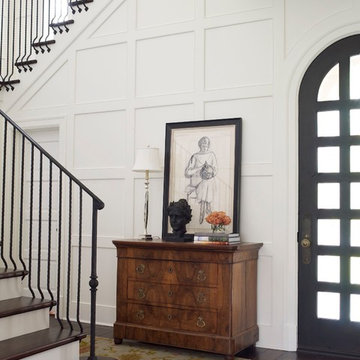
Exemple d'un hall d'entrée chic avec un mur blanc, parquet foncé, une porte simple et une porte noire.
Idées déco d'entrées
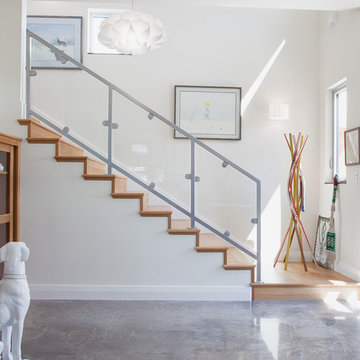
© Kailey J. Flynn
Inspiration pour une entrée design avec sol en béton ciré, un sol gris et un mur blanc.
Inspiration pour une entrée design avec sol en béton ciré, un sol gris et un mur blanc.
1
