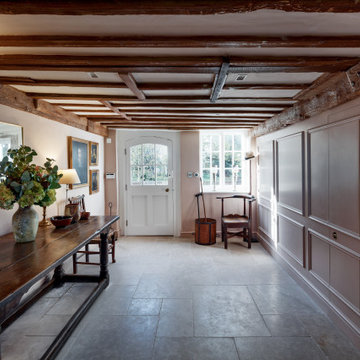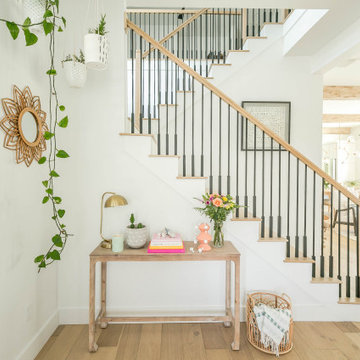Idées déco d'entrées grises avec poutres apparentes
Trier par :
Budget
Trier par:Populaires du jour
1 - 20 sur 64 photos

Cette image montre un très grand hall d'entrée minimaliste avec un mur blanc, un sol en bois brun, une porte double, une porte noire, un sol marron et poutres apparentes.

Our clients needed more space for their family to eat, sleep, play and grow.
Expansive views of backyard activities, a larger kitchen, and an open floor plan was important for our clients in their desire for a more comfortable and functional home.
To expand the space and create an open floor plan, we moved the kitchen to the back of the house and created an addition that includes the kitchen, dining area, and living area.
A mudroom was created in the existing kitchen footprint. On the second floor, the addition made way for a true master suite with a new bathroom and walk-in closet.

The open layout of this newly renovated home is spacious enough for the clients home work office. The exposed beam and slat wall provide architectural interest . And there is plenty of room for the client's eclectic art collection.

The best features of this loft were formerly obscured by its worst. While the apartment has a rich history—it’s located in a former bike factory, it lacked a cohesive floor plan that allowed any substantive living space.
A retired teacher rented out the loft for 10 years before an unexpected fire in a lower apartment necessitated a full building overhaul. He jumped at the chance to renovate the apartment and asked InSitu to design a remodel to improve how it functioned and elevate the interior. We created a plan that reorganizes the kitchen and dining spaces, integrates abundant storage, and weaves in an understated material palette that better highlights the space’s cool industrial character.

This was a main floor interior design and renovation. Included opening up the wall between kitchen and dining, trim accent walls, beamed ceiling, stone fireplace, wall of windows, double entry front door, hardwood flooring.
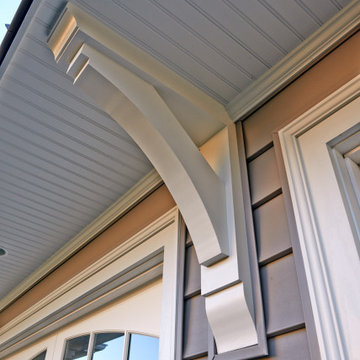
Our Clients came to us with a desire to renovate their home built in 1997, suburban home in Bucks County, Pennsylvania. The owners wished to create some individuality and transform the exterior side entry point of their home with timeless inspired character and purpose to match their lifestyle. One of the challenges during the preliminary phase of the project was to create a design solution that transformed the side entry of the home, while remaining architecturally proportionate to the existing structure.
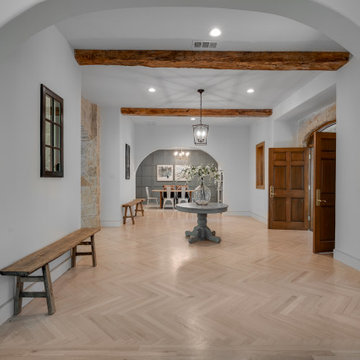
Inspiration pour un grand hall d'entrée traditionnel avec parquet clair et poutres apparentes.
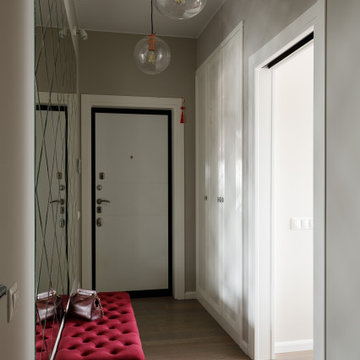
Cette photo montre une porte d'entrée chic de taille moyenne avec un mur beige, sol en stratifié, une porte double, une porte blanche, un sol marron et poutres apparentes.
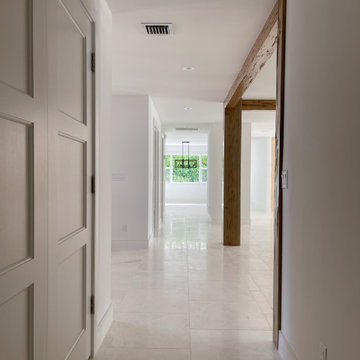
Cette image montre une entrée marine de taille moyenne avec un couloir, un mur blanc, un sol en marbre, un sol beige et poutres apparentes.
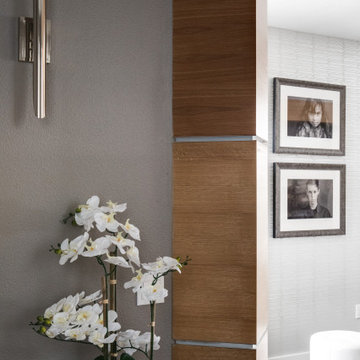
Cette image montre un hall d'entrée design de taille moyenne avec un mur gris, parquet foncé, une porte simple, une porte en bois foncé, un sol marron et poutres apparentes.
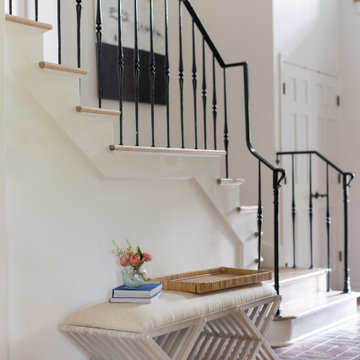
Exemple d'un hall d'entrée avec une porte simple, un mur blanc, parquet clair, une porte noire, un sol marron et poutres apparentes.
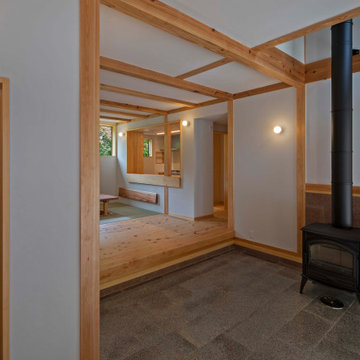
玄関土間には薪ストーブが置かれ、寒い時のメイン暖房です。床や壁への蓄熱と吹き抜けから2階への暖気の移動とダクトファンによる2階から床下への暖気移動による床下蓄熱などで、均一な熱環境を行えるようにしています。
Exemple d'une petite entrée chic en bois avec un couloir, un mur blanc, sol en granite, une porte coulissante, une porte en bois clair, un sol gris et poutres apparentes.
Exemple d'une petite entrée chic en bois avec un couloir, un mur blanc, sol en granite, une porte coulissante, une porte en bois clair, un sol gris et poutres apparentes.

View of open air entry courtyard screened by vertical wood slat wall & gate.
Réalisation d'un grand vestibule minimaliste en bois avec un sol en ardoise, une porte simple, une porte en bois brun et poutres apparentes.
Réalisation d'un grand vestibule minimaliste en bois avec un sol en ardoise, une porte simple, une porte en bois brun et poutres apparentes.
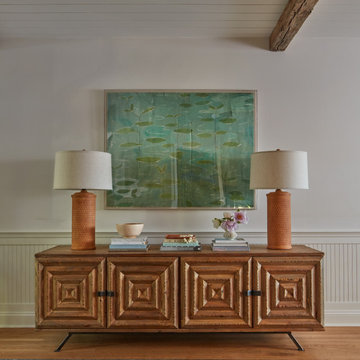
Cette photo montre une entrée éclectique de taille moyenne avec un couloir, parquet clair, un sol marron, poutres apparentes et du lambris.
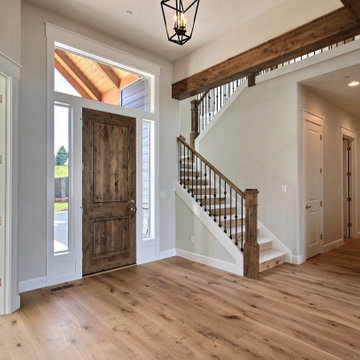
This Multi-Level Transitional Craftsman Home Features Blended Indoor/Outdoor Living, a Split-Bedroom Layout for Privacy in The Master Suite and Boasts Both a Master & Guest Suite on The Main Level!
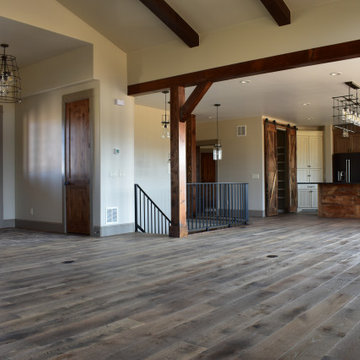
Cette photo montre un hall d'entrée nature de taille moyenne avec un mur beige, un sol en bois brun, une porte simple, une porte en bois brun et poutres apparentes.
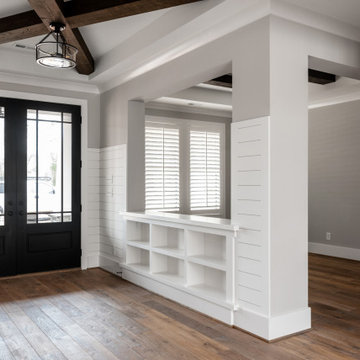
Cette photo montre une entrée craftsman avec un mur beige, un sol en bois brun, une porte double, une porte noire, poutres apparentes et du lambris de bois.
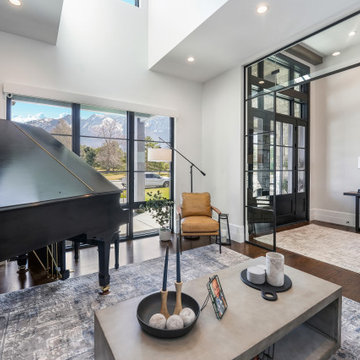
Exemple d'un grand hall d'entrée chic avec un mur blanc, un sol en bois brun, une porte simple, une porte noire, un sol marron et poutres apparentes.
Idées déco d'entrées grises avec poutres apparentes
1
