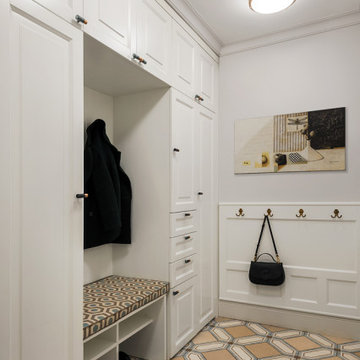Idées déco d'entrées grises avec un mur blanc
Trier par :
Budget
Trier par:Populaires du jour
1 - 20 sur 3 976 photos
1 sur 3
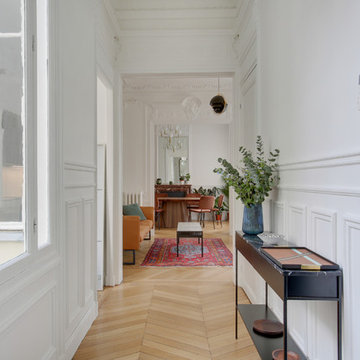
Rénovation appartement Neuilly sur Seine
Idées déco pour un hall d'entrée classique de taille moyenne avec un mur blanc, parquet clair, une porte double, une porte bleue et un sol beige.
Idées déco pour un hall d'entrée classique de taille moyenne avec un mur blanc, parquet clair, une porte double, une porte bleue et un sol beige.

Cette image montre une grande entrée design avec sol en béton ciré, une porte simple, un couloir, une porte blanche, un sol gris et un mur blanc.

Entry Foyer, Photo by J.Sinclair
Cette image montre un hall d'entrée traditionnel avec une porte simple, une porte noire, un mur blanc, parquet foncé et un sol marron.
Cette image montre un hall d'entrée traditionnel avec une porte simple, une porte noire, un mur blanc, parquet foncé et un sol marron.
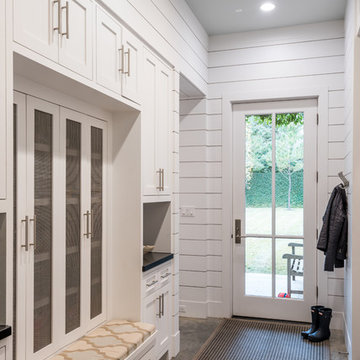
Peter Molick Photography
Aménagement d'une entrée campagne avec un vestiaire, un mur blanc, une porte simple et une porte en verre.
Aménagement d'une entrée campagne avec un vestiaire, un mur blanc, une porte simple et une porte en verre.

Décoration de ce couloir pour lui donner un esprit fort en lien avec le séjour et la cuisine. Ce n'est plus qu'un lieu de passage mais un véritable espace intégrer à l'ambiance générale.
© Ma déco pour tous

Cette image montre une entrée marine avec un vestiaire, un mur blanc et un sol en carrelage de porcelaine.

Client wanted to have a clean well organized space where family could take shoes off and hang jackets and bags. We designed a perfect mud room space for them.

This beautiful 2-story entry has a honed marble floor and custom wainscoting on walls and ceiling
Idées déco pour un hall d'entrée moderne de taille moyenne avec un mur blanc, un sol en marbre, un sol gris, un plafond en bois et boiseries.
Idées déco pour un hall d'entrée moderne de taille moyenne avec un mur blanc, un sol en marbre, un sol gris, un plafond en bois et boiseries.
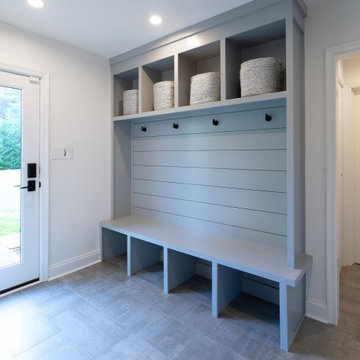
Renovations made this house bright, open, and modern. In addition to installing white oak flooring, we opened up and brightened the living space by removing a wall between the kitchen and family room and added large windows to the kitchen. In the family room, we custom made the built-ins with a clean design and ample storage. In the family room, we custom-made the built-ins. We also custom made the laundry room cubbies, using shiplap that we painted light blue.
Rudloff Custom Builders has won Best of Houzz for Customer Service in 2014, 2015 2016, 2017 and 2019. We also were voted Best of Design in 2016, 2017, 2018, 2019 which only 2% of professionals receive. Rudloff Custom Builders has been featured on Houzz in their Kitchen of the Week, What to Know About Using Reclaimed Wood in the Kitchen as well as included in their Bathroom WorkBook article. We are a full service, certified remodeling company that covers all of the Philadelphia suburban area. This business, like most others, developed from a friendship of young entrepreneurs who wanted to make a difference in their clients’ lives, one household at a time. This relationship between partners is much more than a friendship. Edward and Stephen Rudloff are brothers who have renovated and built custom homes together paying close attention to detail. They are carpenters by trade and understand concept and execution. Rudloff Custom Builders will provide services for you with the highest level of professionalism, quality, detail, punctuality and craftsmanship, every step of the way along our journey together.
Specializing in residential construction allows us to connect with our clients early in the design phase to ensure that every detail is captured as you imagined. One stop shopping is essentially what you will receive with Rudloff Custom Builders from design of your project to the construction of your dreams, executed by on-site project managers and skilled craftsmen. Our concept: envision our client’s ideas and make them a reality. Our mission: CREATING LIFETIME RELATIONSHIPS BUILT ON TRUST AND INTEGRITY.
Photo Credit: Linda McManus Images
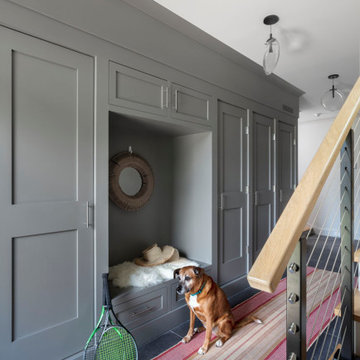
Exemple d'une grande entrée chic avec un vestiaire, un mur blanc, un sol gris et un sol en ardoise.

Great entry with herringbone floor and opening to dining room and great room.
Idée de décoration pour un hall d'entrée champêtre de taille moyenne avec un mur blanc, un sol en bois brun et un sol marron.
Idée de décoration pour un hall d'entrée champêtre de taille moyenne avec un mur blanc, un sol en bois brun et un sol marron.

Jessie Preza
Exemple d'une porte d'entrée nature de taille moyenne avec un mur blanc, parquet peint, une porte simple, une porte bleue et un sol gris.
Exemple d'une porte d'entrée nature de taille moyenne avec un mur blanc, parquet peint, une porte simple, une porte bleue et un sol gris.

Cette image montre une entrée rustique avec un mur blanc, un sol en bois brun, une porte blanche, un sol marron et une porte simple.
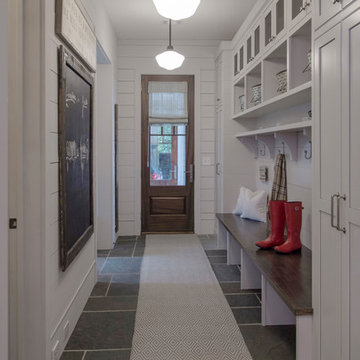
Inspiration pour une entrée traditionnelle avec un mur blanc, une porte simple, une porte en bois foncé et un sol gris.

The mudroom includes a ski storage area for the ski in and ski out access.
Photos by Gibeon Photography
Cette image montre une entrée chalet avec un vestiaire, une porte simple, un mur blanc, une porte en verre et un sol gris.
Cette image montre une entrée chalet avec un vestiaire, une porte simple, un mur blanc, une porte en verre et un sol gris.

Spacecrafting Photography
Cette image montre une petite entrée marine avec un vestiaire, un mur blanc, moquette, une porte simple, une porte blanche, un sol beige, un plafond en lambris de bois et du lambris de bois.
Cette image montre une petite entrée marine avec un vestiaire, un mur blanc, moquette, une porte simple, une porte blanche, un sol beige, un plafond en lambris de bois et du lambris de bois.
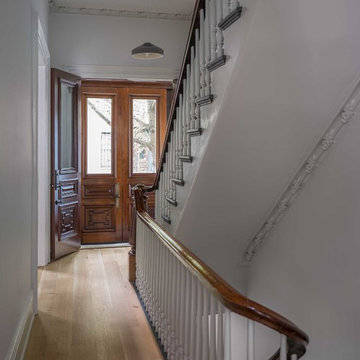
Eric Roth Photo
Réalisation d'une porte d'entrée tradition de taille moyenne avec un mur blanc, un sol en bois brun, une porte double et une porte en bois foncé.
Réalisation d'une porte d'entrée tradition de taille moyenne avec un mur blanc, un sol en bois brun, une porte double et une porte en bois foncé.

Aménagement d'un grand hall d'entrée scandinave avec un mur blanc, sol en béton ciré, une porte simple, une porte noire et un sol gris.
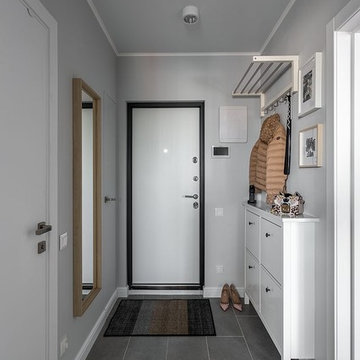
Максим Рублев
Réalisation d'une porte d'entrée nordique avec un mur blanc, une porte simple, une porte blanche et un sol gris.
Réalisation d'une porte d'entrée nordique avec un mur blanc, une porte simple, une porte blanche et un sol gris.
Idées déco d'entrées grises avec un mur blanc
1
