Idées déco d'entrées grises avec un plafond à caissons
Trier par :
Budget
Trier par:Populaires du jour
1 - 20 sur 57 photos
1 sur 3

Idées déco pour un grand hall d'entrée classique avec un mur blanc, parquet foncé, un sol marron et un plafond à caissons.

Entryway with custom wide plank flooring, white walls, fireplace and lounging area.
Cette photo montre un hall d'entrée moderne de taille moyenne avec un mur blanc, parquet foncé, une porte simple, une porte en bois foncé, un sol marron et un plafond à caissons.
Cette photo montre un hall d'entrée moderne de taille moyenne avec un mur blanc, parquet foncé, une porte simple, une porte en bois foncé, un sol marron et un plafond à caissons.
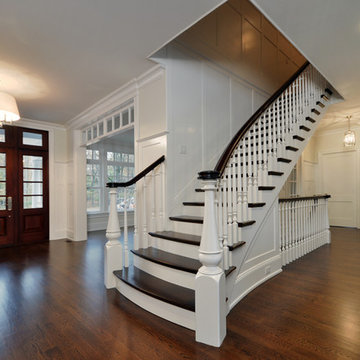
Upon entering this design-build, friends and. family are greeted with a custom mahogany front door with custom stairs complete with beautiful picture framing walls.
Stair-Pak Products Co. Inc.

Réalisation d'une grande entrée tradition avec un mur blanc, un sol en carrelage de céramique, une porte simple, un sol multicolore, un couloir, une porte en verre et un plafond à caissons.
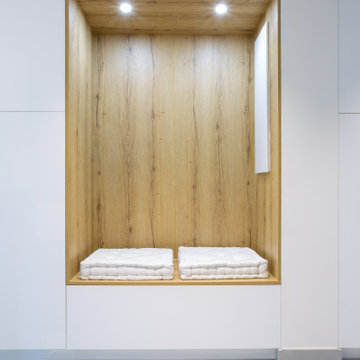
Angle de vue permettant d'apercevoir la partie entrée de la composition avec son magnifique banc intégré
Cette photo montre un grand hall d'entrée tendance avec un mur blanc, un sol en carrelage de céramique, une porte simple, une porte blanche, un sol gris et un plafond à caissons.
Cette photo montre un grand hall d'entrée tendance avec un mur blanc, un sol en carrelage de céramique, une porte simple, une porte blanche, un sol gris et un plafond à caissons.

The Clemont, Plan 2117 - Transitional Style with 3-Car Garage
Aménagement d'une entrée classique de taille moyenne avec un couloir, un mur blanc, un sol en bois brun, une porte noire, un sol marron, un plafond à caissons et du papier peint.
Aménagement d'une entrée classique de taille moyenne avec un couloir, un mur blanc, un sol en bois brun, une porte noire, un sol marron, un plafond à caissons et du papier peint.
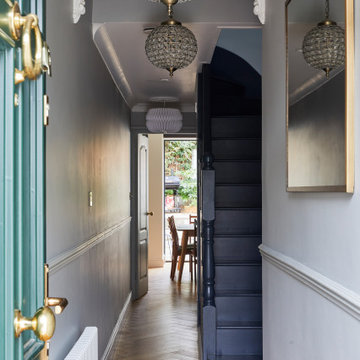
Réalisation d'une petite porte d'entrée tradition avec un mur gris, un sol en bois brun, une porte simple, une porte verte, un sol blanc, un plafond à caissons et du lambris de bois.
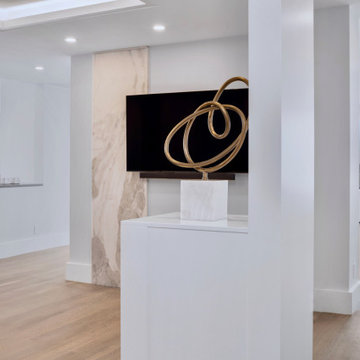
This entry foyer also features a relaxing seating area with tv and unique stone accent wall.
Cette image montre un grand hall d'entrée design avec un mur gris, parquet clair, une porte simple, une porte blanche, un sol gris et un plafond à caissons.
Cette image montre un grand hall d'entrée design avec un mur gris, parquet clair, une porte simple, une porte blanche, un sol gris et un plafond à caissons.
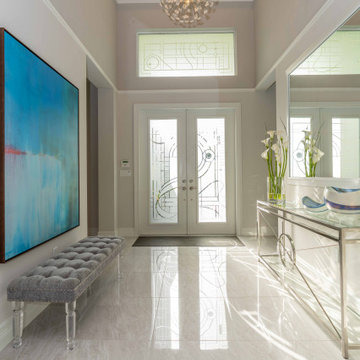
Entry with glass etched door with art deco geometric design.
Inspiration pour un hall d'entrée traditionnel de taille moyenne avec un mur beige, un sol en marbre, une porte double, une porte en verre, un sol beige et un plafond à caissons.
Inspiration pour un hall d'entrée traditionnel de taille moyenne avec un mur beige, un sol en marbre, une porte double, une porte en verre, un sol beige et un plafond à caissons.

Inspiration pour un hall d'entrée traditionnel avec un mur blanc, parquet foncé, un sol marron, un plafond à caissons et du lambris de bois.
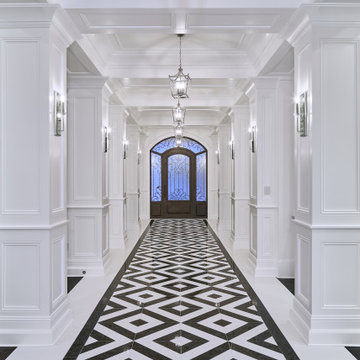
Stunning millwork, custom flooring and lighting, rubber mold wainscoting, coffered ceiling, white lacquer cabinets - over 800 man hours
Aménagement d'une entrée classique avec un couloir, un mur blanc, parquet foncé, une porte noire, un plafond à caissons et boiseries.
Aménagement d'une entrée classique avec un couloir, un mur blanc, parquet foncé, une porte noire, un plafond à caissons et boiseries.
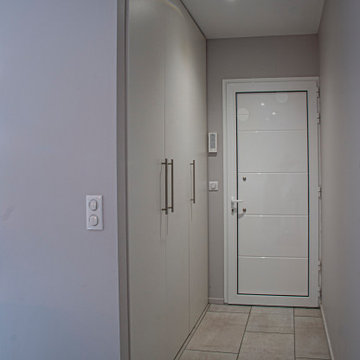
Inspiration pour un petit hall d'entrée minimaliste avec un mur beige, un sol en carrelage de céramique, une porte simple, une porte blanche, un sol gris et un plafond à caissons.
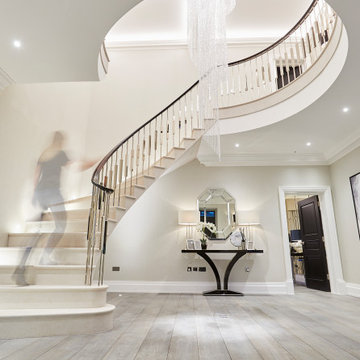
A full renovation of a dated but expansive family home, including bespoke staircase repositioning, entertainment living and bar, updated pool and spa facilities and surroundings and a repositioning and execution of a new sunken dining room to accommodate a formal sitting room.
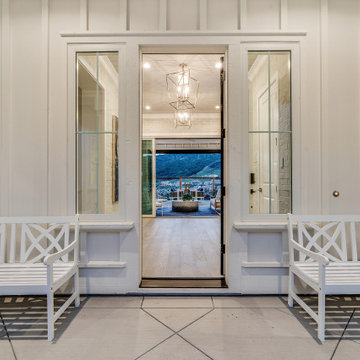
Aménagement d'une grande entrée campagne avec un mur gris, un sol en carrelage de céramique, un sol beige et un plafond à caissons.
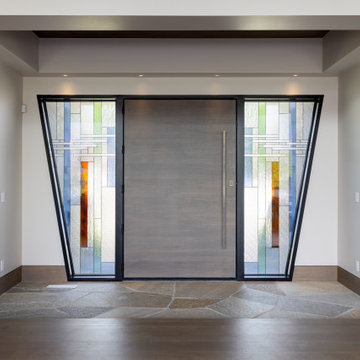
Idées déco pour une très grande porte d'entrée asiatique avec un mur beige, un sol en travertin, une porte pivot, une porte en bois brun, un sol marron et un plafond à caissons.
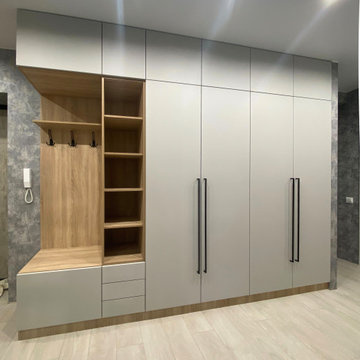
Дизайн Анна Орлик @anna.orlik35
☎ +7 (921) 683-55-30
Прихожая в трендовом сочетании "Серый с Деревом", установлена у нашего Клиента в г. Вологда.
Материалы:
✅ Корпус ЛДСП Эггер Дуб Бардолино,
✅ Фасад REHAU Velluto 1947 L Grigio Efeso, супермат,
✅ Фурнитура БЛЮМ (Австрия),
✅ Ручка-скоба 850 мм, отделка черный бархат ( матовый ).
Установка Антон Коровин @_antonkorovin_ и Максим Матюшов
Для заказа хорошей и качественной мебели звоните или приходите:
г. Вологда, ул. Ленинградская, 93
☎+7 (8172) 58-38-68
☎ +7 (921) 683-62-99
#мебельназаказ #шкафмдф #шкафы #шкафназаказ #шкафбезручек #мебельназаказ #мебельдляспальни #дизайнмебели #мебельвологда
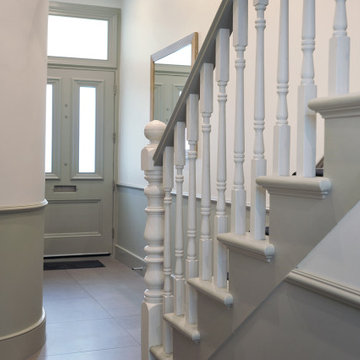
Neutral entrance hall into the colorful living room.
Exemple d'une entrée chic de taille moyenne avec un couloir, un mur blanc, un sol en carrelage de céramique, une porte simple, une porte grise, un sol gris, un plafond à caissons et boiseries.
Exemple d'une entrée chic de taille moyenne avec un couloir, un mur blanc, un sol en carrelage de céramique, une porte simple, une porte grise, un sol gris, un plafond à caissons et boiseries.
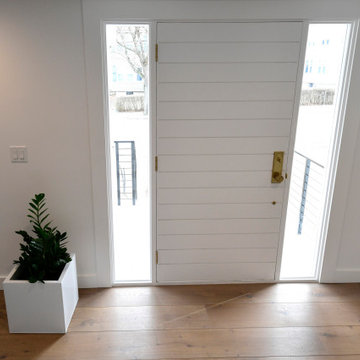
Idées déco pour un grand hall d'entrée moderne avec un mur blanc, parquet clair, une porte simple, un sol blanc et un plafond à caissons.
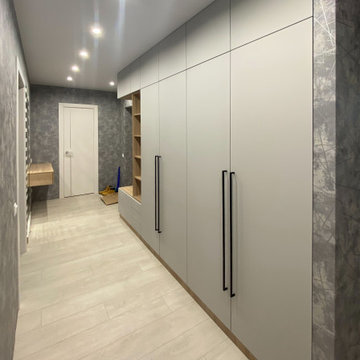
Дизайн Анна Орлик @anna.orlik35
☎ +7 (921) 683-55-30
Прихожая в трендовом сочетании "Серый с Деревом", установлена у нашего Клиента в г. Вологда.
Материалы:
✅ Корпус ЛДСП Эггер Дуб Бардолино,
✅ Фасад REHAU Velluto 1947 L Grigio Efeso, супермат,
✅ Фурнитура БЛЮМ (Австрия),
✅ Ручка-скоба 850 мм, отделка черный бархат ( матовый ).
Установка Антон Коровин @_antonkorovin_ и Максим Матюшов
Для заказа хорошей и качественной мебели звоните или приходите:
г. Вологда, ул. Ленинградская, 93
☎+7 (8172) 58-38-68
☎ +7 (921) 683-62-99
#мебельназаказ #шкафмдф #шкафы #шкафназаказ #шкафбезручек #мебельназаказ #мебельдляспальни #дизайнмебели #мебельвологда
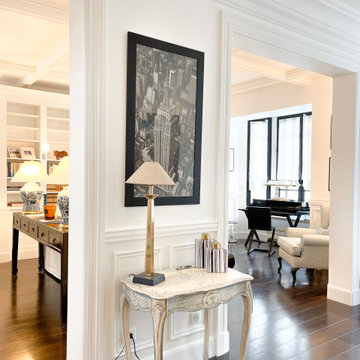
Aménagement d'un grand hall d'entrée classique avec un mur blanc, parquet foncé, un sol marron et un plafond à caissons.
Idées déco d'entrées grises avec un plafond à caissons
1