Idées déco d'entrées grises avec un sol en carrelage de porcelaine
Trier par :
Budget
Trier par:Populaires du jour
1 - 20 sur 1 384 photos

Mudroom featuring hickory cabinetry, mosaic tile flooring, black shiplap, wall hooks, and gold light fixtures.
Exemple d'une grande entrée nature avec un vestiaire, un mur beige, un sol en carrelage de porcelaine, un sol multicolore et du lambris de bois.
Exemple d'une grande entrée nature avec un vestiaire, un mur beige, un sol en carrelage de porcelaine, un sol multicolore et du lambris de bois.

Modern laundry room and mudroom with natural elements. Casual yet refined, with fresh and eclectic accents. Natural wood, tile flooring, custom cabinetry.
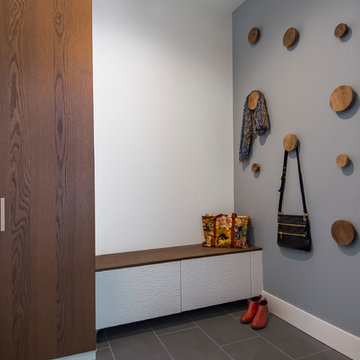
Dan Farmer
Idées déco pour une entrée moderne de taille moyenne avec un vestiaire, un mur gris, un sol en carrelage de porcelaine et un sol gris.
Idées déco pour une entrée moderne de taille moyenne avec un vestiaire, un mur gris, un sol en carrelage de porcelaine et un sol gris.
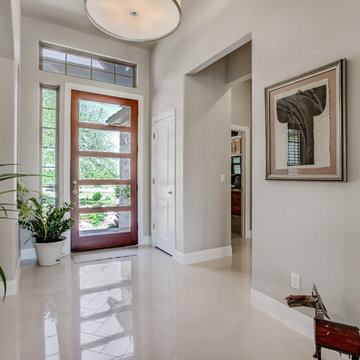
Aménagement d'un hall d'entrée contemporain de taille moyenne avec un mur gris, un sol en carrelage de porcelaine, une porte simple, une porte en bois brun et un sol blanc.
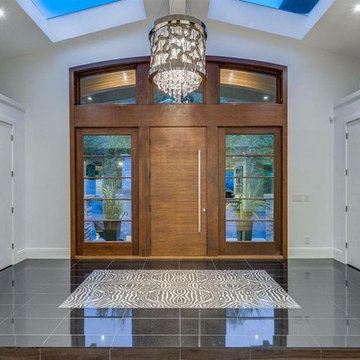
Exemple d'un hall d'entrée chic de taille moyenne avec un mur blanc, un sol en carrelage de porcelaine, une porte simple et une porte en bois brun.
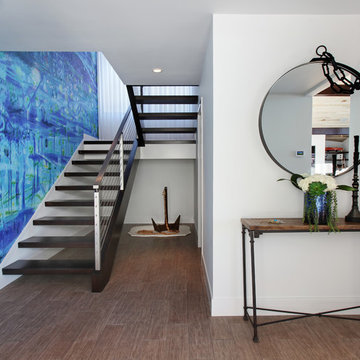
Photographer Jeri Koegel
Architect Teale Architecture
Interior Designer Laleh Shafiezadeh
Cette image montre un grand hall d'entrée design avec un sol en carrelage de porcelaine, une porte simple et un mur bleu.
Cette image montre un grand hall d'entrée design avec un sol en carrelage de porcelaine, une porte simple et un mur bleu.

Прихожая, вид на гардероб и на входную дверь.
Exemple d'une entrée chic de taille moyenne avec un couloir, un mur gris, un sol en carrelage de porcelaine, une porte simple, une porte grise et un sol marron.
Exemple d'une entrée chic de taille moyenne avec un couloir, un mur gris, un sol en carrelage de porcelaine, une porte simple, une porte grise et un sol marron.
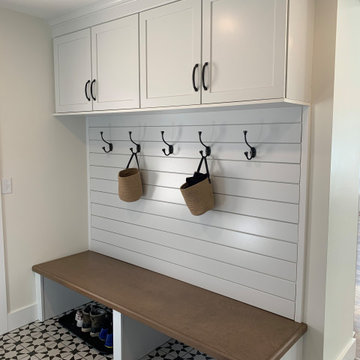
This beautiful laundry and kitchen renovation features KraftMaid Cabinetry in Dove White with Husk stain accents and Berenson Hardware's Epoch Edge Collection pulls.
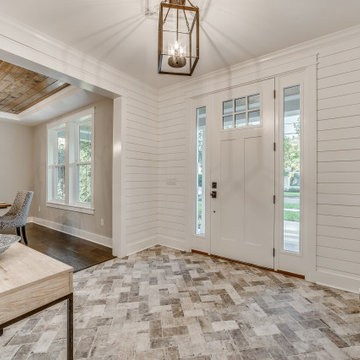
Created for a second-time homebuyer, DreamDesign 38 is a cottage-style home designed to fit within the historic district of Ortega. While the exterior blends in with the existing neighborhood, the interior is open, contemporary and well-finished. Wood and marble floors, a beautiful kitchen and large lanai create beautiful spaces for living. Four bedrooms and two and half baths fill this 2772 SF home.
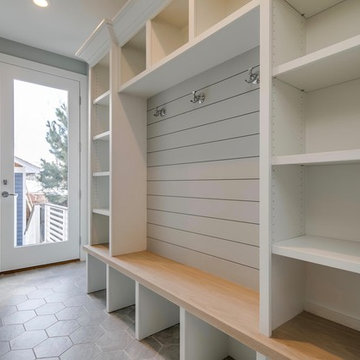
Inspiration pour une entrée traditionnelle de taille moyenne avec un vestiaire, un mur gris, un sol en carrelage de porcelaine, une porte simple et un sol gris.

Martin Mann
Cette photo montre un très grand hall d'entrée moderne avec un mur blanc, une porte pivot, une porte en verre et un sol en carrelage de porcelaine.
Cette photo montre un très grand hall d'entrée moderne avec un mur blanc, une porte pivot, une porte en verre et un sol en carrelage de porcelaine.
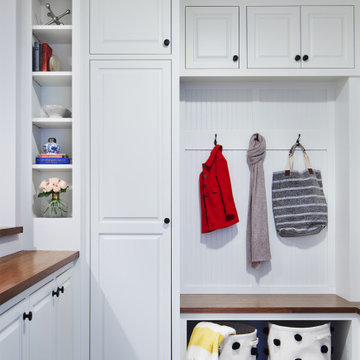
Martha O'Hara Interiors, Interior Design & Photo Styling | Hage Homes, Builder | Corey Gaffer, Photography
Please Note: All “related,” “similar,” and “sponsored” products tagged or listed by Houzz are not actual products pictured. They have not been approved by Martha O’Hara Interiors nor any of the professionals credited. For information about our work, please contact design@oharainteriors.com.

This very busy family of five needed a convenient place to drop coats, shoes and bookbags near the active side entrance of their home. Creating a mudroom space was an essential part of a larger renovation project we were hired to design which included a kitchen, family room, butler’s pantry, home office, laundry room, and powder room. These additional spaces, including the new mudroom, did not exist previously and were created from the home’s existing square footage.
The location of the mudroom provides convenient access from the entry door and creates a roomy hallway that allows an easy transition between the family room and laundry room. This space also is used to access the back staircase leading to the second floor addition which includes a bedroom, full bath, and a second office.
The color pallet features peaceful shades of blue-greys and neutrals accented with textural storage baskets. On one side of the hallway floor-to-ceiling cabinetry provides an abundance of vital closed storage, while the other side features a traditional mudroom design with coat hooks, open cubbies, shoe storage and a long bench. The cubbies above and below the bench were specifically designed to accommodate baskets to make storage accessible and tidy. The stained wood bench seat adds warmth and contrast to the blue-grey paint. The desk area at the end closest to the door provides a charging station for mobile devices and serves as a handy landing spot for mail and keys. The open area under the desktop is perfect for the dog bowls.
Photo: Peter Krupenye
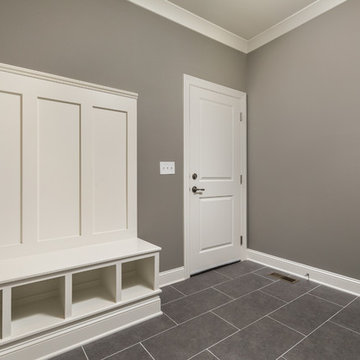
Inspiration pour une grande entrée traditionnelle avec un vestiaire, un mur gris, un sol en carrelage de porcelaine, une porte simple, une porte blanche et un sol gris.
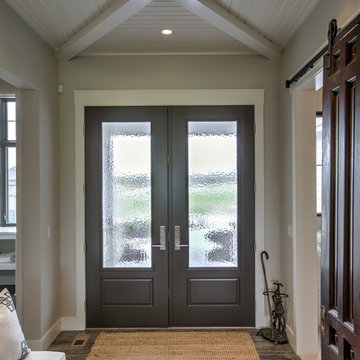
Cette photo montre une porte d'entrée montagne avec un sol en carrelage de porcelaine et une porte double.
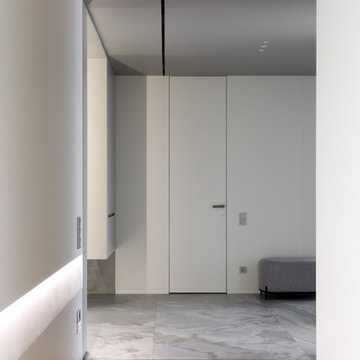
Inspiration pour une grande entrée design avec un couloir, un mur blanc, un sol en carrelage de porcelaine, une porte simple et un sol blanc.

Вид из прихожей на гостиную. Интерьер сложно отнести к какому‑то стилю. Как считает автор проекта, времена больших стилей прошли, и в нашем скоротечном мире редко можно увидеть полноценную версию классики или ар-деко. Этот проект — из разряда эклектичных, где на базе французской классики создан уютный и парадный интерьер с современной, проверенной временем мебелью европейских брендов. Диван, кожаные кресла: Arketipo. Люстра: Moooi.
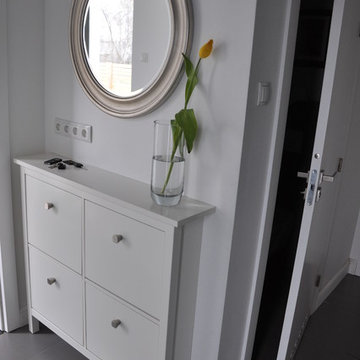
Cette image montre un petit hall d'entrée minimaliste avec un mur blanc et un sol en carrelage de porcelaine.
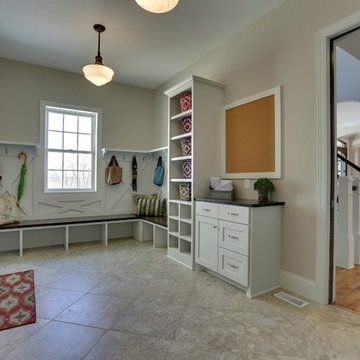
Mudroom off the garage provides the perfect places to get dressed for Minnesota weather. Spaces for all your clothes and boots. Message station keeps busy families up to date.
Photography by Spacecrafting
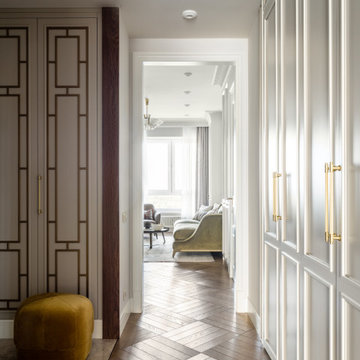
Idée de décoration pour une entrée tradition de taille moyenne avec un mur beige, un sol en carrelage de porcelaine, une porte simple, une porte blanche et un sol beige.
Idées déco d'entrées grises avec un sol en carrelage de porcelaine
1