Idées déco d'entrées grises avec une porte en bois clair
Trier par :
Budget
Trier par:Populaires du jour
1 - 20 sur 295 photos
1 sur 3

玄関・木製玄関戸・網戸取付
Cette photo montre une petite entrée asiatique avec un couloir, un mur blanc, parquet clair, une porte en bois clair, un sol beige et une porte simple.
Cette photo montre une petite entrée asiatique avec un couloir, un mur blanc, parquet clair, une porte en bois clair, un sol beige et une porte simple.

Douglas Fir
© Carolina Timberworks
Idée de décoration pour une porte d'entrée chalet de taille moyenne avec un mur vert, un sol en ardoise, une porte simple et une porte en bois clair.
Idée de décoration pour une porte d'entrée chalet de taille moyenne avec un mur vert, un sol en ardoise, une porte simple et une porte en bois clair.

In small spaces, areas or objects that serve more than one purpose are a must.
Designed to fit the average suitcase and house a few pair of shoes, this custom piece also serves as a bench for additional seating, acts as an entertainment unit, and turns into a counter height seating peninsula on the kitchen side.
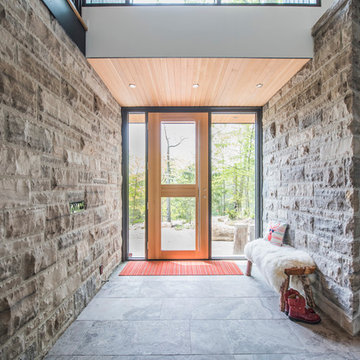
Aménagement d'une grande entrée moderne avec un couloir, un mur gris, un sol en calcaire, une porte simple et une porte en bois clair.
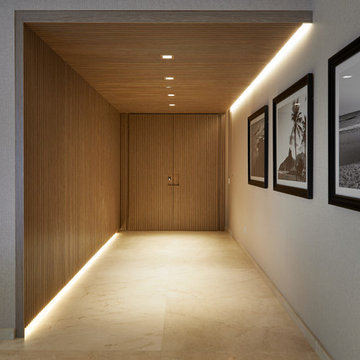
Grossman Photos
Exemple d'une porte d'entrée moderne de taille moyenne avec un mur gris, une porte double et une porte en bois clair.
Exemple d'une porte d'entrée moderne de taille moyenne avec un mur gris, une porte double et une porte en bois clair.
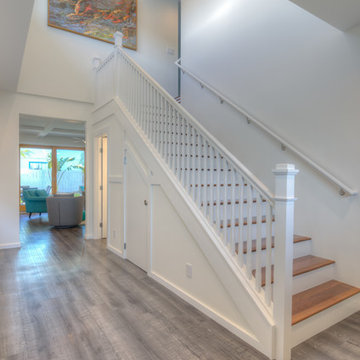
Hawkins and Biggins Photography
Réalisation d'un grand hall d'entrée tradition avec un mur blanc, un sol en vinyl, une porte double, une porte en bois clair et un sol gris.
Réalisation d'un grand hall d'entrée tradition avec un mur blanc, un sol en vinyl, une porte double, une porte en bois clair et un sol gris.
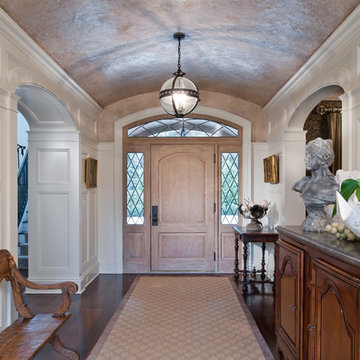
Exemple d'un grand hall d'entrée chic avec un mur blanc, parquet foncé, une porte en bois clair et une porte simple.
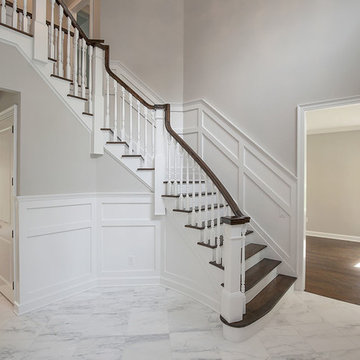
Exemple d'un grand hall d'entrée chic avec un mur gris, un sol en marbre, une porte double et une porte en bois clair.
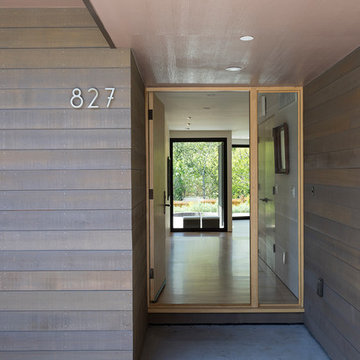
We completely renovated a simple low-lying house for a university family by opening the back side with large windows and a wrap-around patio. The kitchen counter extends to the exterior, enhancing the sense of openness to the outside. Large overhanging soffits and horizontal cedar siding keep the house from overpowering the view and help it settle into the landscape.
An expansive maple floor and white ceiling reinforce the horizontal sense of space.
Phil Bond Photography
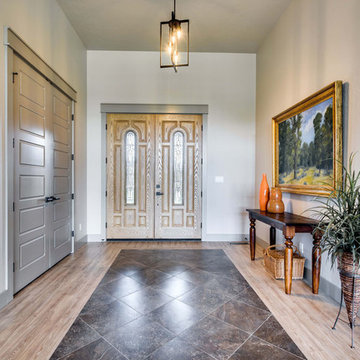
Cette photo montre une grande porte d'entrée chic avec un mur gris, parquet clair, une porte double et une porte en bois clair.
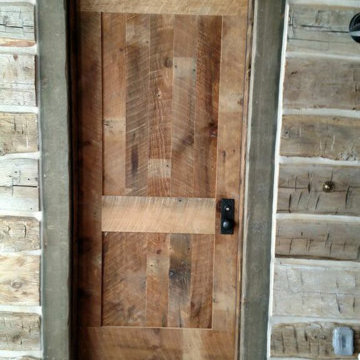
Hand made exterior custom door.
Idées déco pour une grande entrée montagne avec un vestiaire, un mur gris, parquet peint, une porte simple et une porte en bois clair.
Idées déco pour une grande entrée montagne avec un vestiaire, un mur gris, parquet peint, une porte simple et une porte en bois clair.
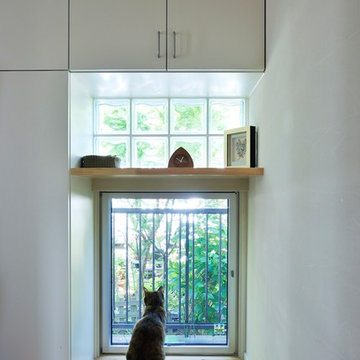
写真:大槻茂
Idées déco pour une entrée scandinave avec un mur blanc, parquet peint, une porte simple, une porte en bois clair et un sol beige.
Idées déco pour une entrée scandinave avec un mur blanc, parquet peint, une porte simple, une porte en bois clair et un sol beige.
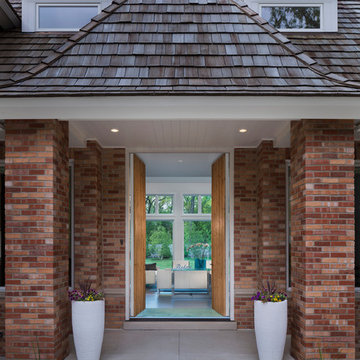
On the exterior, the desire was to weave the home into the fabric of the community, all while paying special attention to meld the footprint of the house into a workable clean, open, and spacious interior free of clutter and saturated in natural light to meet the owner’s simple but yet tasteful lifestyle. The utilization of natural light all while bringing nature’s canvas into the spaces provides a sense of harmony.
Light, shadow and texture bathe each space creating atmosphere, always changing, and blurring the boundaries between the indoor and outdoor space. Color abounds as nature paints the walls. Though they are all white hues of the spectrum, the natural light saturates and glows, all while being reflected off of the beautiful forms and surfaces. Total emersion of the senses engulf the user, greeting them with an ever changing environment.
Style gives way to natural beauty and the home is neither of the past or future, rather it lives in the moment. Stable, grounded and unpretentious the home is understated yet powerful. The environment encourages exploration and an awakening of inner being dispelling convention and accepted norms.
The home encourages mediation embracing principals associated with silent illumination.
If there was one factor above all that guided the design it would be found in a word, truth.
Experience the delight of the creator and enjoy these photos.
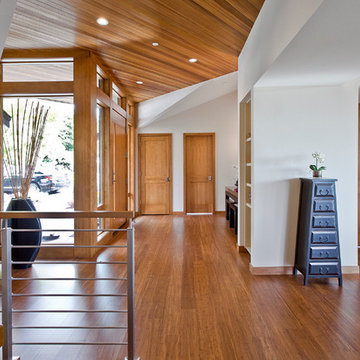
Architect: Grouparchitect
Contractor: Lochwood Lozier Custom Construction
Photography: Michael Walmsley
Idées déco pour un grand hall d'entrée contemporain avec un mur blanc, parquet en bambou, une porte simple et une porte en bois clair.
Idées déco pour un grand hall d'entrée contemporain avec un mur blanc, parquet en bambou, une porte simple et une porte en bois clair.
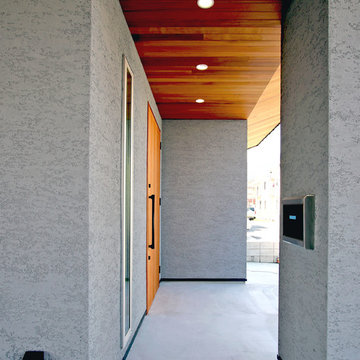
玄関ポーチ
Aménagement d'une porte d'entrée avec un mur gris, une porte simple et une porte en bois clair.
Aménagement d'une porte d'entrée avec un mur gris, une porte simple et une porte en bois clair.

The open layout of this newly renovated home is spacious enough for the clients home work office. The exposed beam and slat wall provide architectural interest . And there is plenty of room for the client's eclectic art collection.
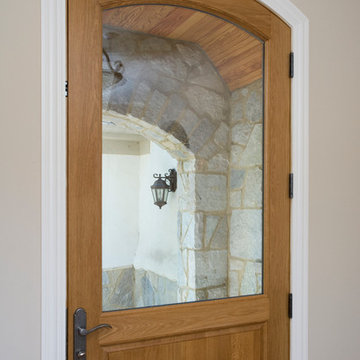
Linda Oyama Bryan, photographer
Arch Top Wood and Glass Front Door in Country French Home looks onto stone and stained beadboard covered entry.
Inspiration pour une porte d'entrée traditionnelle de taille moyenne avec un mur beige, un sol en bois brun, une porte simple et une porte en bois clair.
Inspiration pour une porte d'entrée traditionnelle de taille moyenne avec un mur beige, un sol en bois brun, une porte simple et une porte en bois clair.
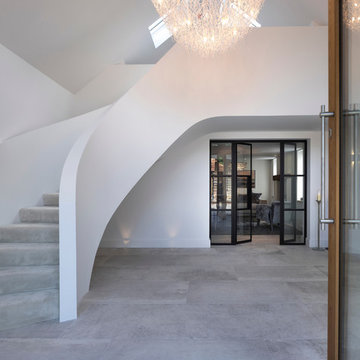
Working alongside International Award Winning Janey Butler Interiors, the interior architecture / interior design division of The Llama Group, in the total renovation of this beautifully located property which saw multiple skyframe extensions and the creation of this stylish, elegant new main entrance hallway. The Oak & Glass screen was a wonderful addition to the old property and created an elegant stylish open plan contemporary new Entrance space with a beautifully elegant helical staircase which leads to the new master bedroom, with a galleried landing with bespoke built in cabinetry, Beauitul 'stone' effect porcelain tiles which are throughout the whole of the newly created ground floor interior space. Bespoke Crittal Doors leading through to the new morning room and Bulthaup kitchen / dining room. A fabulous large white chandelier taking centre stage in this contemporary, stylish space. With lutron & Crestron home automation throughout and all new interiors.
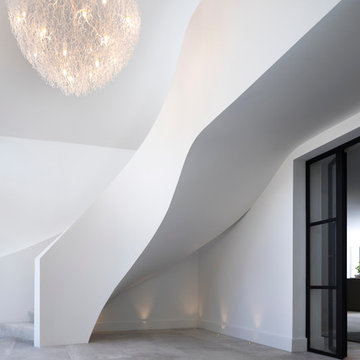
Working alongside International Award Winning Janey Butler Interiors, the interior architecture / interior design division of The Llama Group, in the total renovation of this beautifully located property which saw multiple skyframe extensions and the creation of this stylish, elegant new main entrance hallway. The Oak & Glass screen was a wonderful addition to the old property and created an elegant stylish open plan contemporary new Entrance space with a beautifully elegant helical staircase which leads to the new master bedroom, with a galleried landing with bespoke built in cabinetry, Beauitul 'stone' effect porcelain tiles which are throughout the whole of the newly created ground floor interior space. Bespoke Crittal Doors leading through to the new morning room and Bulthaup kitchen / dining room. A fabulous large white chandelier taking centre stage in this contemporary, stylish space. With lutron & Crestron home automation throughout and all new interiors.
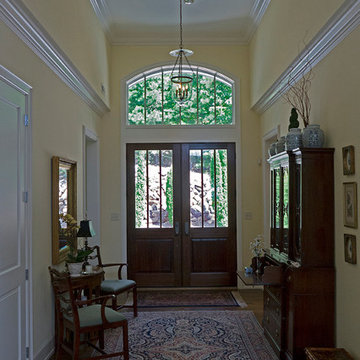
The entrance hall. An arched transom rises above dark wood double front doors. Photo by Allen Weiss
Exemple d'un grand hall d'entrée chic avec un mur jaune, parquet foncé, une porte double et une porte en bois clair.
Exemple d'un grand hall d'entrée chic avec un mur jaune, parquet foncé, une porte double et une porte en bois clair.
Idées déco d'entrées grises avec une porte en bois clair
1