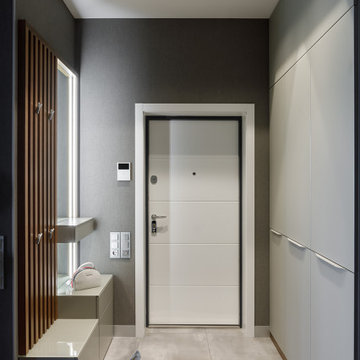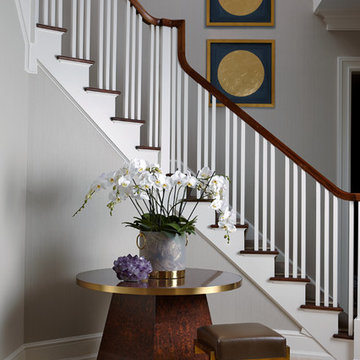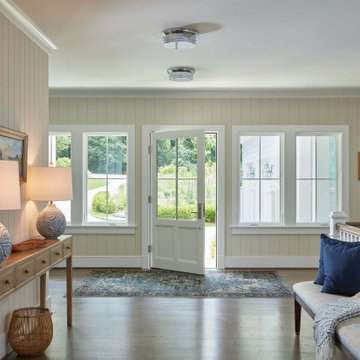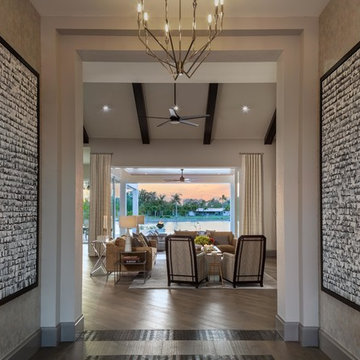Idées déco d'entrées grises
Trier par :
Budget
Trier par:Populaires du jour
1 - 20 sur 1 092 photos
1 sur 3

Mudroom featuring hickory cabinetry, mosaic tile flooring, black shiplap, wall hooks, and gold light fixtures.
Exemple d'une grande entrée nature avec un vestiaire, un mur beige, un sol en carrelage de porcelaine, un sol multicolore et du lambris de bois.
Exemple d'une grande entrée nature avec un vestiaire, un mur beige, un sol en carrelage de porcelaine, un sol multicolore et du lambris de bois.

The graceful curve of the stone and wood staircase is echoed in the archway leading to the grandfather clock at the end of the T-shaped entryway. In a foyer this grand, the art work must be proportional, so I selected the large-scale “Tree of Life” mosaic for the wall. Each piece was individually installed into the frame. The stairs are wood and stone, the railing is metal and the floor is limestone.
Photo by Brian Gassel
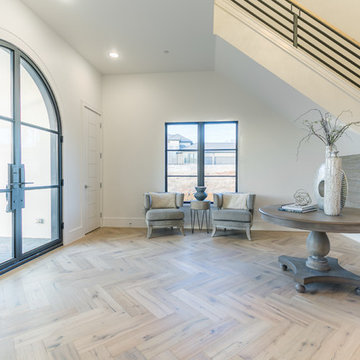
Cette image montre un grand hall d'entrée traditionnel avec un mur blanc, un sol en bois brun, une porte simple, une porte métallisée et un sol multicolore.
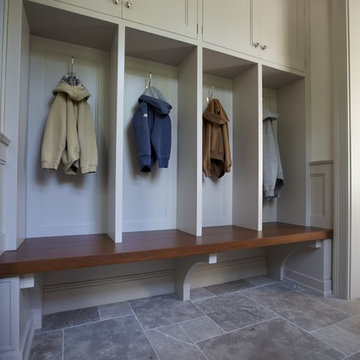
Interior Design by Lauryn Pappas Interiors
Cette image montre une très grande entrée minimaliste avec un vestiaire.
Cette image montre une très grande entrée minimaliste avec un vestiaire.

Réalisation d'un grand hall d'entrée tradition avec une porte simple, une porte en bois brun, un mur blanc, un sol en bois brun et un sol marron.

Dan Piassick
Aménagement d'une grande porte d'entrée contemporaine avec un mur beige, un sol en marbre, une porte simple et une porte en bois clair.
Aménagement d'une grande porte d'entrée contemporaine avec un mur beige, un sol en marbre, une porte simple et une porte en bois clair.

Here is an architecturally built house from the early 1970's which was brought into the new century during this complete home remodel by opening up the main living space with two small additions off the back of the house creating a seamless exterior wall, dropping the floor to one level throughout, exposing the post an beam supports, creating main level on-suite, den/office space, refurbishing the existing powder room, adding a butlers pantry, creating an over sized kitchen with 17' island, refurbishing the existing bedrooms and creating a new master bedroom floor plan with walk in closet, adding an upstairs bonus room off an existing porch, remodeling the existing guest bathroom, and creating an in-law suite out of the existing workshop and garden tool room.
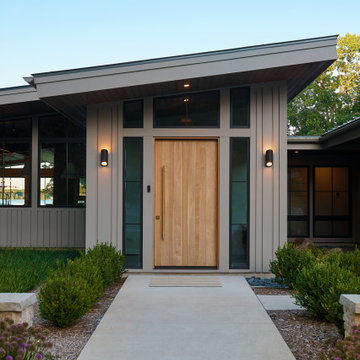
Aménagement d'une très grande porte d'entrée contemporaine avec une porte pivot et une porte en bois clair.

Darlene Halaby
Cette photo montre un très grand hall d'entrée tendance avec une porte en verre, un mur blanc, un sol en carrelage de céramique et une porte pivot.
Cette photo montre un très grand hall d'entrée tendance avec une porte en verre, un mur blanc, un sol en carrelage de céramique et une porte pivot.

Front door opens to entry foyer and glass atrium.
photo by Lael Taylor
Idée de décoration pour une grande porte d'entrée design avec un mur beige, un sol en travertin, une porte double, une porte en bois brun et un sol beige.
Idée de décoration pour une grande porte d'entrée design avec un mur beige, un sol en travertin, une porte double, une porte en bois brun et un sol beige.

Even before you open this door and you immediately get that "wow factor" with a glittering view of the Las Vegas Strip and the city lights. Walk through and you'll experience client's vision for a clean modern home instantly.
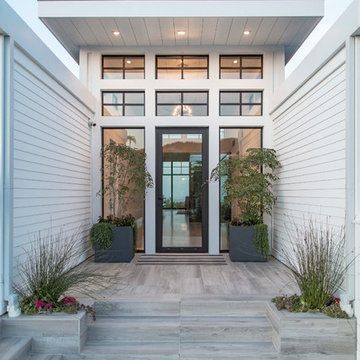
Kurt Jordan Photograghy
Aménagement d'une porte d'entrée bord de mer avec un mur blanc, parquet clair, une porte simple, une porte en verre et un sol beige.
Aménagement d'une porte d'entrée bord de mer avec un mur blanc, parquet clair, une porte simple, une porte en verre et un sol beige.
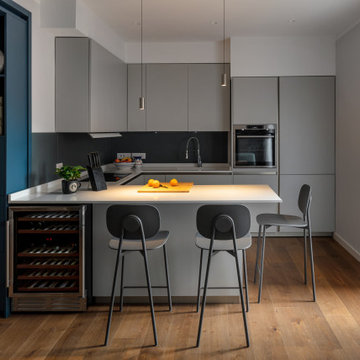
Aménagement d'une entrée contemporaine de taille moyenne avec un mur gris, parquet foncé et un sol marron.

Entry was featuring stained double doors and cascading white millwork details in staircase.
Idées déco pour un grand hall d'entrée craftsman avec un mur blanc, un sol en bois brun, une porte double, une porte en bois brun, un sol marron, un plafond décaissé et boiseries.
Idées déco pour un grand hall d'entrée craftsman avec un mur blanc, un sol en bois brun, une porte double, une porte en bois brun, un sol marron, un plafond décaissé et boiseries.
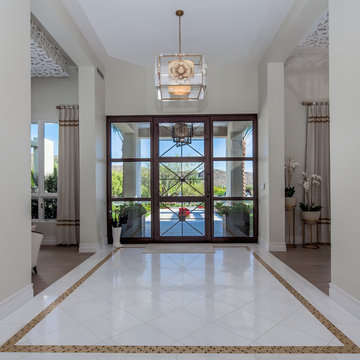
Indy Ferrufino
EIF Images
eifimages@gmail.com
Cette image montre une porte d'entrée design de taille moyenne avec un mur beige, un sol en marbre, une porte simple, une porte métallisée et un sol blanc.
Cette image montre une porte d'entrée design de taille moyenne avec un mur beige, un sol en marbre, une porte simple, une porte métallisée et un sol blanc.
Idées déco d'entrées grises
1

