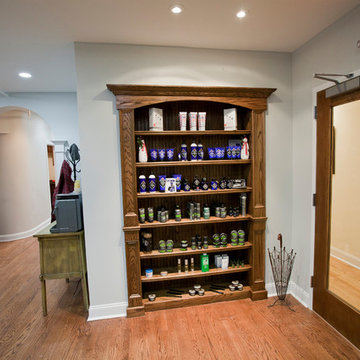Idées déco d'entrées industrielles avec un couloir
Trier par :
Budget
Trier par:Populaires du jour
1 - 20 sur 412 photos
1 sur 3

玄関はお施主様のこだわりポイント。照明はハモサのコンプトンランプをつけ、インダストリアルな雰囲気を演出。
入って右手側には、リクシルのデコマドをつけました。
それによって、シンプルになりがちな玄関が一気にスタイリッシュになります。
帰ってくるたびに、ワクワクするんだとか^ ^
Idée de décoration pour une entrée urbaine avec un couloir, un mur blanc, une porte simple, une porte en bois brun, un plafond en papier peint et du papier peint.
Idée de décoration pour une entrée urbaine avec un couloir, un mur blanc, une porte simple, une porte en bois brun, un plafond en papier peint et du papier peint.

入った瞬間から、かっこよさに見とれてしまう玄関。左側の壁は建築家からの提案で外壁用のサイディングを張ってインダストリアルに。抜け感をもたらす内窓や正面のバーンドアは施主さまのご要望。カギを置くニッチも日常的に大活躍。
Cette image montre une entrée urbaine avec un couloir, un mur gris, un sol en carrelage de céramique, une porte simple, une porte noire, un plafond en papier peint et du lambris.
Cette image montre une entrée urbaine avec un couloir, un mur gris, un sol en carrelage de céramique, une porte simple, une porte noire, un plafond en papier peint et du lambris.
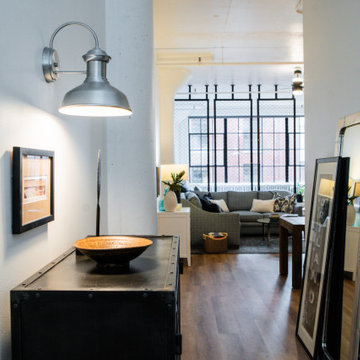
This little gem in Portland’s Pearl District needed some defined living areas, without sacrificing the natural light from the windows along the far wall.
These windows are the only source of natural light here. With the dreary, gray Portland winters, we needed to do everything we could to leverage the light.
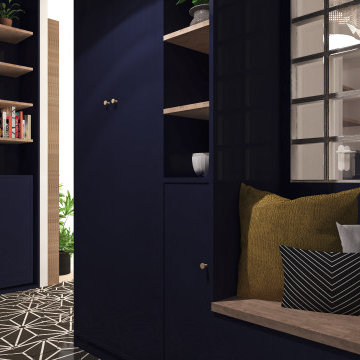
Les clients désirés un sas de décomposition dans leur entrée. Nous avons donc fait le choix de peindre, d'un bleu profond, tous les éléments menuisés jusqu'au plafond afin de créer une atmosphère reposante ponctuée de bois et de plantes.
Dans le fond de l'entrée des bibliothèques ont été créées, donc une coulissante, créant une porte secrète pour accéder au bureau.
Des briques de verres viennent apporter de la lumière naturelle.
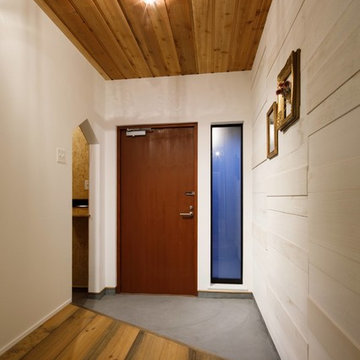
Cette image montre une entrée urbaine avec un couloir, un mur blanc, sol en béton ciré, une porte simple, une porte en bois brun et un sol gris.
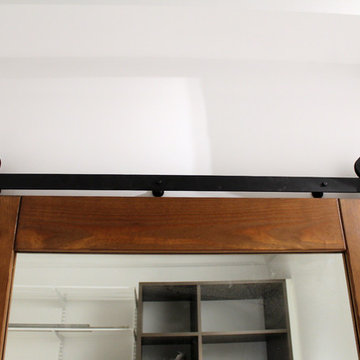
Амбарная/раздвижная дверь, с зеркалом- отличный вариант для прихожей, да и не только для нее☝Визуально увеличивает пространство , за счёт зеркала
Exemple d'une entrée industrielle de taille moyenne avec un couloir, un mur blanc, un sol en carrelage de céramique, une porte coulissante, une porte marron et un sol gris.
Exemple d'une entrée industrielle de taille moyenne avec un couloir, un mur blanc, un sol en carrelage de céramique, une porte coulissante, une porte marron et un sol gris.
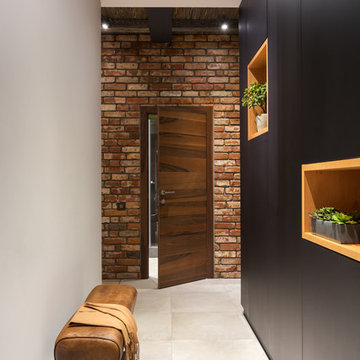
Квартира оформлена в стиле индустриального лофта. Большая часть мебели и предметов интерь ера изготовлена по авторскому дизайну.
Авторы проекта: Станислав Тихонов, Антон Костюкович
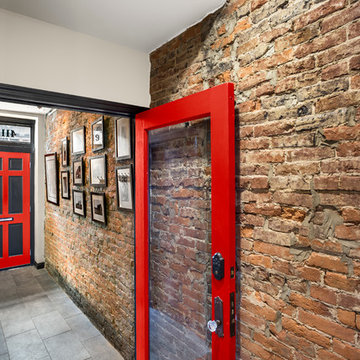
George Mendel
Idée de décoration pour une grande entrée urbaine avec un couloir, un mur rouge, un sol en ardoise, une porte simple et une porte rouge.
Idée de décoration pour une grande entrée urbaine avec un couloir, un mur rouge, un sol en ardoise, une porte simple et une porte rouge.
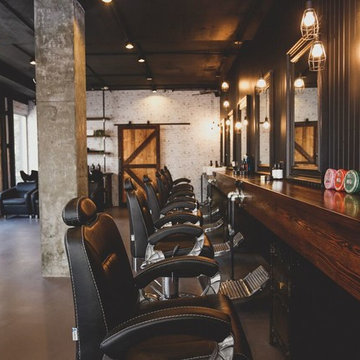
Mister Chop Shop is a men's barber located in Bondi Junction, Sydney. This new venture required a look and feel to the salon unlike it's Chop Shop predecessor. As such, we were asked to design a barbershop like no other - A timeless modern and stylish feel juxtaposed with retro elements. Using the building’s bones, the raw concrete walls and exposed brick created a dramatic, textured backdrop for the natural timber whilst enhancing the industrial feel of the steel beams, shelving and metal light fittings. Greenery and wharf rope was used to soften the space adding texture and natural elements. The soft leathers again added a dimension of both luxury and comfort whilst remaining masculine and inviting. Drawing inspiration from barbershops of yesteryear – this unique men’s enclave oozes style and sophistication whilst the period pieces give a subtle nod to the traditional barbershops of the 1950’s.
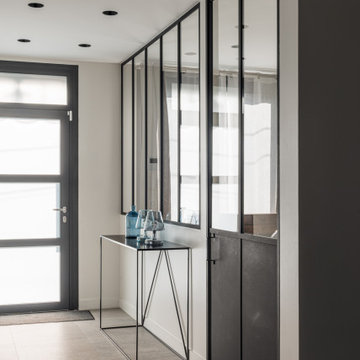
Réalisation d'une entrée urbaine de taille moyenne avec un couloir, un mur blanc, un sol en carrelage de céramique, une porte métallisée et un sol marron.
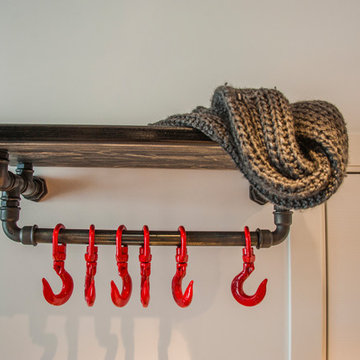
Cette image montre une petite entrée urbaine avec un couloir, un mur blanc, un sol en carrelage de porcelaine, une porte simple, une porte noire et un sol gris.

Небольшая вытянутая прихожая. Откатная зеркальная дверь с механизмом фантом. На стенах однотонные обои в светло-коричнвых тонах. На полу бежево-коричневый керамогранит квадратного формата с эффектом камня. Входная и межкомнатная дверь в шоколадно-коричневом цвете.
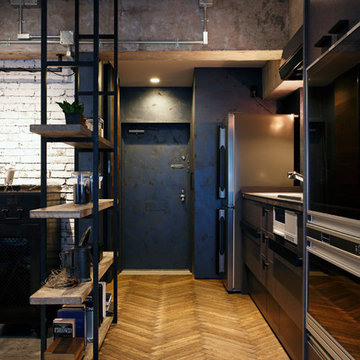
craft
Exemple d'une entrée industrielle avec un couloir, un mur gris, un sol en bois brun, une porte simple et une porte noire.
Exemple d'une entrée industrielle avec un couloir, un mur gris, un sol en bois brun, une porte simple et une porte noire.

Front Foyer
Idée de décoration pour une entrée urbaine avec un couloir et un mur noir.
Idée de décoration pour une entrée urbaine avec un couloir et un mur noir.
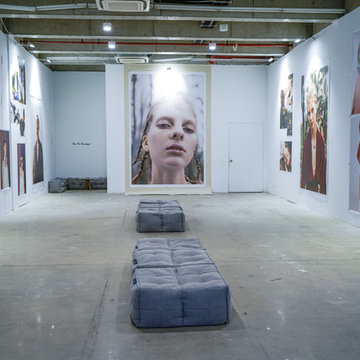
Photography & Art exhibition "you are beautiful" presented by the YYO Foundation showcases China's young photography talent during Shanghai fashion week. Open expanses and industrial chic blends with the clean line form of the Ambient Lounge Twin Ottoman. The structured form of the ottomans shape to enhance the art and the neutrality of fabric doesn't overpower the beautiful photographic surrounds so that focus stays on the art.
YYO Foundation
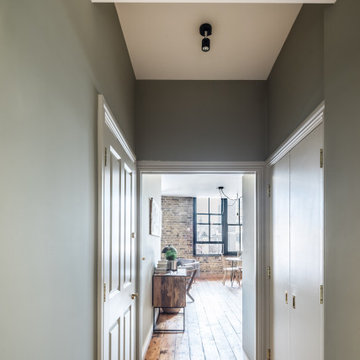
Brandler London were employed to carry out the conversion of an old hop warehouse in Southwark Bridge Road. The works involved a complete demolition of the interior with removal of unstable floors, roof and additional structural support being installed. The structural works included the installation of new structural floors, including an additional one, and new staircases of various types throughout. A new roof was also installed to the structure. The project also included the replacement of all existing MEP (mechanical, electrical & plumbing), fire detection and alarm systems and IT installations. New boiler and heating systems were installed as well as electrical cabling, mains distribution and sub-distribution boards throughout. The fit out decorative flooring, ceilings, walls and lighting as well as complete decoration throughout. The existing windows were kept in place but were repaired and renovated prior to the installation of an additional double glazing system behind them. A roof garden complete with decking and a glass and steel balustrade system and including planting, a hot tub and furniture. The project was completed within nine months from the commencement of works on site.
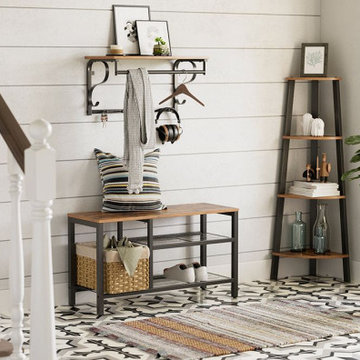
If you don’t want items scattered around and cluttered in one place, divide them into their independent spaces.
Let the shoes stay somewhere underneath, grab-and-goes stay high & easy to find, and decor can go on the shelf to liven up space.
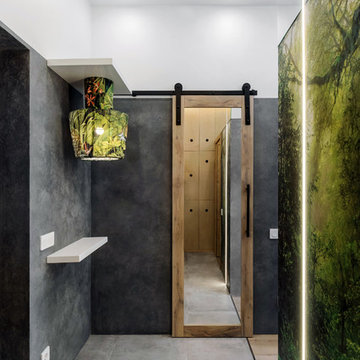
Отражения, линии , пропорции- это дизайн
Cette photo montre une petite entrée industrielle avec un couloir, un sol en carrelage de porcelaine, un sol gris et un mur multicolore.
Cette photo montre une petite entrée industrielle avec un couloir, un sol en carrelage de porcelaine, un sol gris et un mur multicolore.
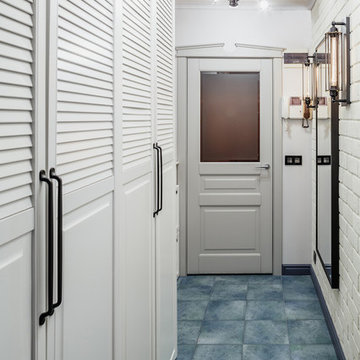
Михаил Лоскутов
Réalisation d'une petite entrée urbaine avec un mur gris, un sol en carrelage de porcelaine, un sol bleu et un couloir.
Réalisation d'une petite entrée urbaine avec un mur gris, un sol en carrelage de porcelaine, un sol bleu et un couloir.
Idées déco d'entrées industrielles avec un couloir
1
