Idées déco d'entrées industrielles avec un mur multicolore
Trier par :
Budget
Trier par:Populaires du jour
1 - 20 sur 46 photos
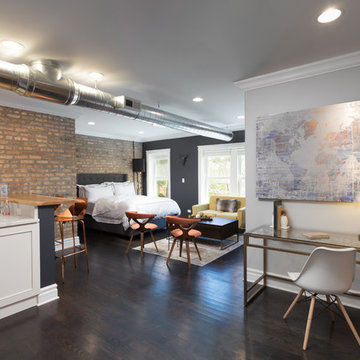
Upon entering this studio oasis, one is met with an elegant but compact office area. This design made the most sense proportionately and functionally, as the desk is sleek and doesn’t take up too much space but offers somewhere (tucked out of view) to rest papers, keys, and other smaller items we tend to leave around.
Designed by Chi Renovation & Design who serve Chicago and it's surrounding suburbs, with an emphasis on the North Side and North Shore. You'll find their work from the Loop through Lincoln Park, Skokie, Wilmette, and all the way up to Lake Forest.
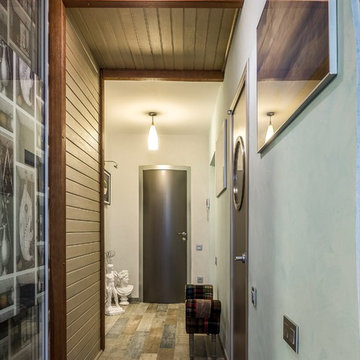
Роман Спиридонов
Cette photo montre une entrée industrielle de taille moyenne avec un mur multicolore, un sol en carrelage de porcelaine, une porte verte et un sol multicolore.
Cette photo montre une entrée industrielle de taille moyenne avec un mur multicolore, un sol en carrelage de porcelaine, une porte verte et un sol multicolore.
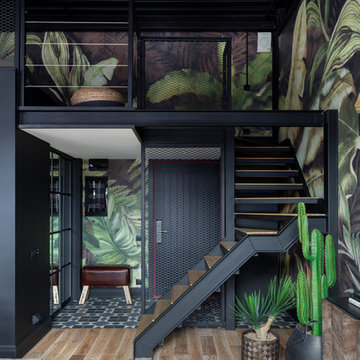
Cette photo montre une petite entrée industrielle avec un mur multicolore, un sol en carrelage de céramique, une porte simple, une porte noire et un sol noir.
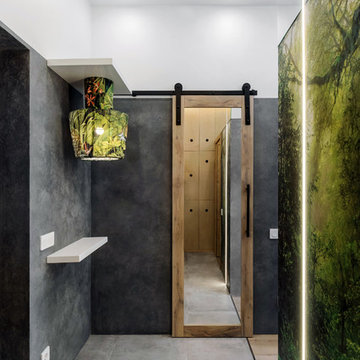
Отражения, линии , пропорции- это дизайн
Cette photo montre une petite entrée industrielle avec un couloir, un sol en carrelage de porcelaine, un sol gris et un mur multicolore.
Cette photo montre une petite entrée industrielle avec un couloir, un sol en carrelage de porcelaine, un sol gris et un mur multicolore.
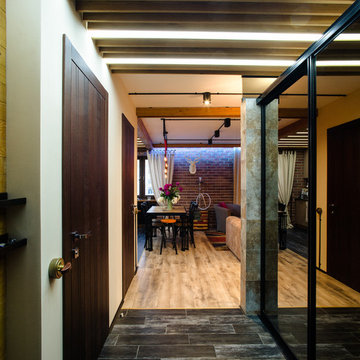
Интерьер прихожей
Réalisation d'une entrée urbaine de taille moyenne avec un couloir, un mur multicolore, un sol en carrelage de céramique et une porte simple.
Réalisation d'une entrée urbaine de taille moyenne avec un couloir, un mur multicolore, un sol en carrelage de céramique et une porte simple.
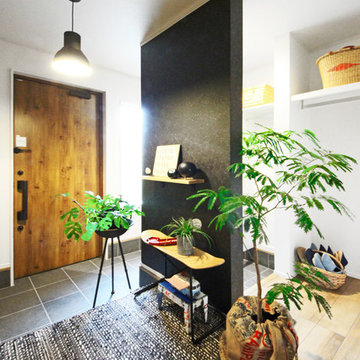
Industry の家「地熱住宅」
Exemple d'une entrée industrielle avec un couloir, un mur multicolore, une porte simple, une porte en bois brun et un sol noir.
Exemple d'une entrée industrielle avec un couloir, un mur multicolore, une porte simple, une porte en bois brun et un sol noir.
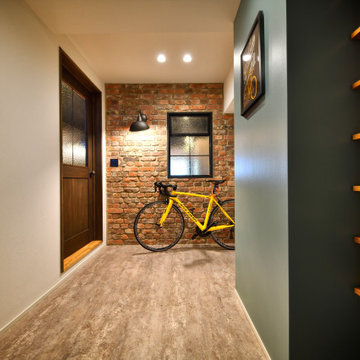
Réalisation d'une entrée urbaine de taille moyenne avec un couloir, un mur multicolore, une porte simple, une porte en bois brun et un sol gris.
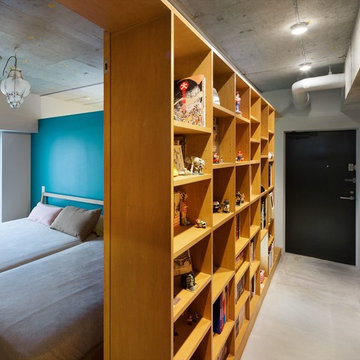
マンションリノベーション Photo:Takumi Ota
Cette photo montre une entrée industrielle avec un couloir, un mur multicolore, sol en béton ciré, une porte simple, une porte noire et un sol gris.
Cette photo montre une entrée industrielle avec un couloir, un mur multicolore, sol en béton ciré, une porte simple, une porte noire et un sol gris.

Ергазин Александр
Aménagement d'une porte d'entrée industrielle avec un mur multicolore, une porte simple et une porte noire.
Aménagement d'une porte d'entrée industrielle avec un mur multicolore, une porte simple et une porte noire.
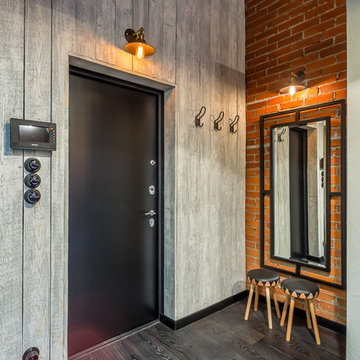
Дизайнер: Марина Григорян
Фото: Василий Буланов
Cette image montre un hall d'entrée urbain avec un mur multicolore, parquet foncé, une porte simple et une porte noire.
Cette image montre un hall d'entrée urbain avec un mur multicolore, parquet foncé, une porte simple et une porte noire.
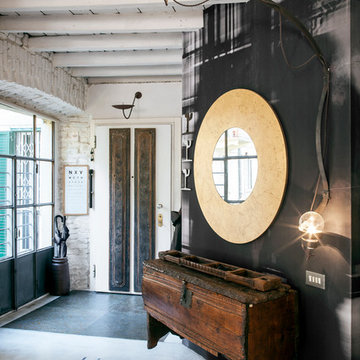
Idées déco pour un hall d'entrée industriel avec un mur multicolore, sol en béton ciré, une porte double et une porte blanche.
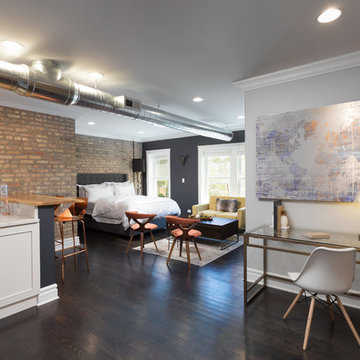
Upon entering this studio oasis, one is met with an elegant but compact office area. This design made the most sense proportionately and functionally, as the desk is sleek and doesn’t take up too much space but offers somewhere (tucked out of view) to rest papers, keys, and other smaller items we tend to leave around.
Designed by Chi Renovation & Design who serve Chicago and it's surrounding suburbs, with an emphasis on the North Side and North Shore. You'll find their work from the Loop through Lincoln Park, Skokie, Wilmette, and all the way up to Lake Forest.
For more about Chi Renovation & Design, click here: https://www.chirenovation.com/
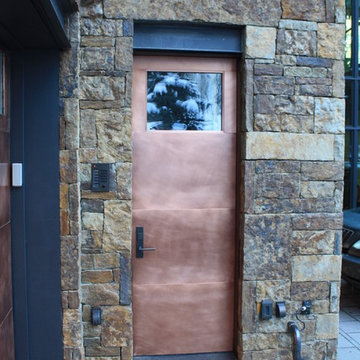
Cette image montre une petite entrée urbaine avec un vestiaire, un mur multicolore, une porte simple et une porte métallisée.
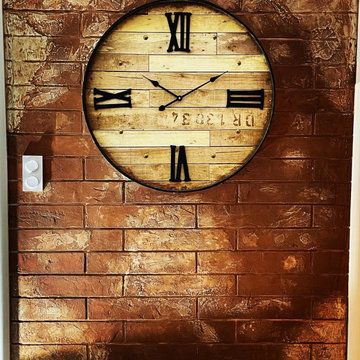
Création dans une entrée d'un mur décoratif effet brique à base d'enduit à la chaux et vélature. Lors de notre visite technique chez nos clients quand nous sommes entrée nous avons vu cette magnifique horloge, en leurs proposant de créer un décor effet brique usée et patinée donnant entre deux ouverture il offre un aspect de profondeur.
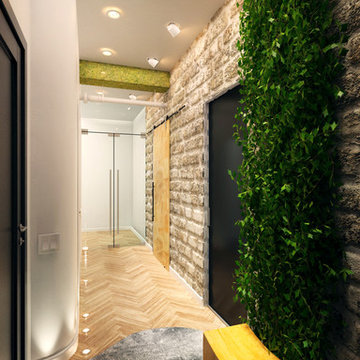
Автор проекта:
Ивлиева Евгения (художник проектировщик и дизайнер интерьеров)
Exemple d'une entrée industrielle de taille moyenne avec un couloir, un mur multicolore, un sol en bois brun, une porte simple, une porte noire et un sol gris.
Exemple d'une entrée industrielle de taille moyenne avec un couloir, un mur multicolore, un sol en bois brun, une porte simple, une porte noire et un sol gris.

Плитка из дореволюционных руколепных кирпичей BRICKTILES в оформлении стен прихожей. Поверхность под защитной пропиткой - не пылит и влажная уборка разрешена.
Дизайнер проекта: Кира Яковлева. Фото: Сергей Красюк. Стилист: Александра Пиленкова.
Проект опубликован на сайте журнала AD Russia в 2020 году.
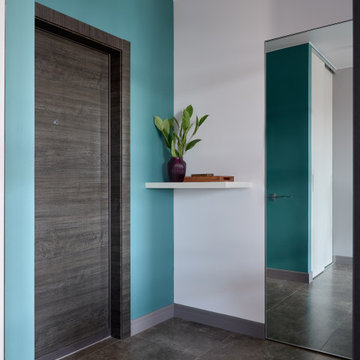
Фотограф Наталья Вершинина
Aménagement d'une petite porte d'entrée industrielle avec un mur multicolore, un sol en carrelage de porcelaine, une porte simple, une porte en bois foncé et un sol noir.
Aménagement d'une petite porte d'entrée industrielle avec un mur multicolore, un sol en carrelage de porcelaine, une porte simple, une porte en bois foncé et un sol noir.
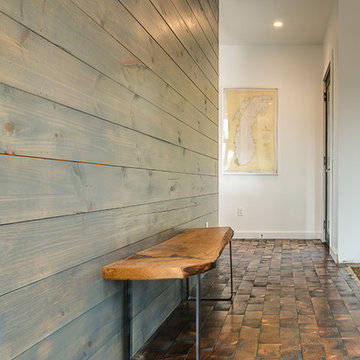
Designer: Paige Fuller
Photos: Phoenix Photographic
Exemple d'une entrée industrielle de taille moyenne avec un couloir, un mur multicolore, un sol en bois brun, une porte simple et une porte noire.
Exemple d'une entrée industrielle de taille moyenne avec un couloir, un mur multicolore, un sol en bois brun, une porte simple et une porte noire.
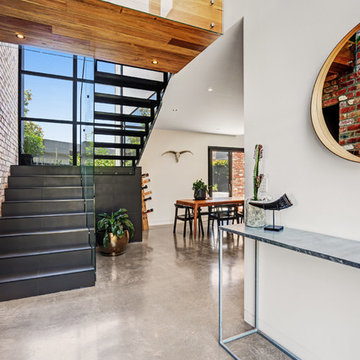
Welcome.
The double storey entry glazing provides a passive street aspect to the unique finishes that lie within. A custom black tile and fabricated black metal staircase continue the industrial style from the exterior of the residence. Reclaimed Messmate Australian hardwood wraps around a floating walk bridge connecting the east & west wing of the home.
The area features; polished concrete, matte black tiles/steel, 6meter vertical garden & recycled brick feature wall.
Builder: MADE - Architectural Constructions
Design: Space Design Architectural (SDA)
Photo: Phil Stefans Photography
![Loft Style [City Living]](https://st.hzcdn.com/fimgs/pictures/entryways/loft-style-city-living-inspire-q-img~e431585c0d48918a_1670-1-a4c4851-w360-h360-b0-p0.jpg)
Idée de décoration pour un hall d'entrée urbain de taille moyenne avec un mur multicolore, sol en béton ciré et un sol gris.
Idées déco d'entrées industrielles avec un mur multicolore
1