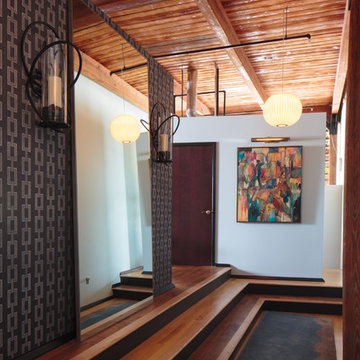Idées déco d'entrées industrielles avec un sol en bois brun
Trier par :
Budget
Trier par:Populaires du jour
1 - 20 sur 163 photos
1 sur 3

Aménagement d'une entrée industrielle de taille moyenne avec un couloir, un mur blanc, un sol en bois brun, une porte simple, une porte blanche et un sol gris.
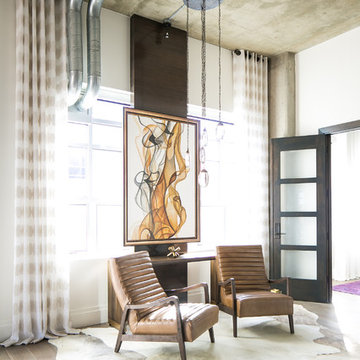
Ryan Garvin Photography, Robeson Design
Inspiration pour une entrée urbaine de taille moyenne avec un couloir, un mur blanc, un sol en bois brun, une porte simple, une porte en bois foncé et un sol gris.
Inspiration pour une entrée urbaine de taille moyenne avec un couloir, un mur blanc, un sol en bois brun, une porte simple, une porte en bois foncé et un sol gris.
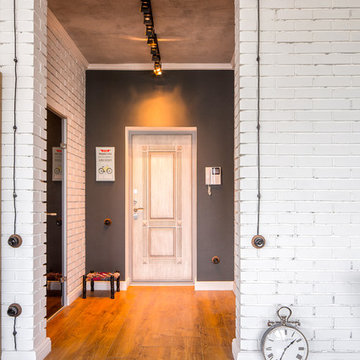
Квартира в Москве в стиле лофт
Авторы:Чаплыгина Дарья, Пеккер Юлия
Cette photo montre une entrée industrielle de taille moyenne avec un mur blanc et un sol en bois brun.
Cette photo montre une entrée industrielle de taille moyenne avec un mur blanc et un sol en bois brun.
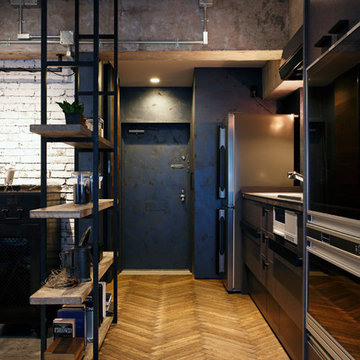
craft
Exemple d'une entrée industrielle avec un couloir, un mur gris, un sol en bois brun, une porte simple et une porte noire.
Exemple d'une entrée industrielle avec un couloir, un mur gris, un sol en bois brun, une porte simple et une porte noire.
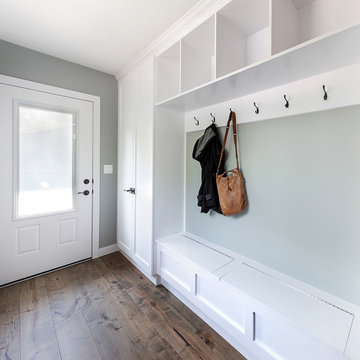
Our clients small two bedroom home was in a very popular and desirably located area of south Edmonton just off of Whyte Ave. The main floor was very partitioned and not suited for the clients' lifestyle and entertaining. They needed more functionality with a better and larger front entry and more storage/utility options. The exising living room, kitchen, and nook needed to be reconfigured to be more open and accommodating for larger gatherings. They also wanted a large garage in the back. They were interest in creating a Chelsea Market New Your City feel in their new great room. The 2nd bedroom was absorbed into a larger front entry with loads of storage options and the master bedroom was enlarged along with its closet. The existing bathroom was updated. The walls dividing the kitchen, nook, and living room were removed and a great room created. The result was fantastic and more functional living space for this young couple along with a larger and more functional garage.
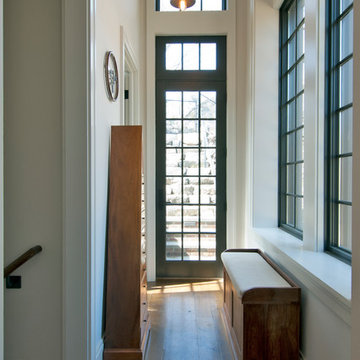
New two story garage with loft above. Race car enthusiast and driver wanted a special building to be able to work on his vintage European cars and entertain friends and family from loft above. Exterior is brick and slate to match existing tudor style home. Interior is industrial with dark windows, high ceilings, exposed rustic beams and wide plank rustic oak floors. Laura Kaehler Architects
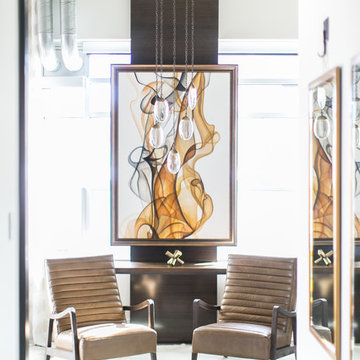
Entering this downtown Denver loft, three layered cowhide rugs create a perfectly organic shape and set the foundation for two cognac leather arm chairs. A 13' panel of Silver Eucalyptus (EKD) supports a commissioned painting ("Smoke")
Bottom line, it’s a pretty amazing first impression!
Without showing you the before photos of this condo, it’s hard to imagine the transformation that took place in just 6 short months.
The client wanted a hip, modern vibe to her new home and reached out to San Diego Interior Designer, Rebecca Robeson. Rebecca had a vision for what could be. Rebecca created a 3D model to convey the possibilities… and they were off to the races.
The design races that is.
Rebecca’s 3D model captured the heart of her new client and the project took off.
With only 6 short months to completely gut and transform the space, it was essential Robeson Design connect with the right people in Denver. Rebecca searched HOUZZ for Denver General Contractors.
Ryan Coats of Earthwood Custom Remodeling lead a team of highly qualified sub-contractors throughout the project and over the finish line.
The project was completed on time and the homeowner is thrilled...
Earthwood Custom Remodeling, Inc.
Exquisite Kitchen Design
Rugs - Aja Rugs, LaJolla
Painting – Liz Jardain
Photos by Ryan Garvin Photography
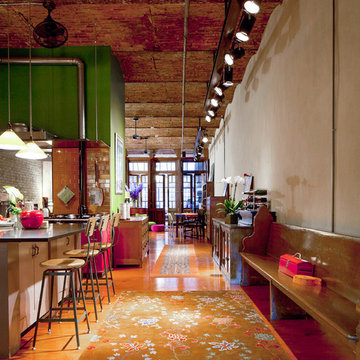
Theo Morrison Photography
Idées déco pour une entrée industrielle avec un mur beige et un sol en bois brun.
Idées déco pour une entrée industrielle avec un mur beige et un sol en bois brun.
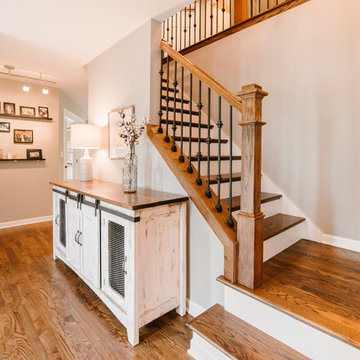
Photo Credit: Ryan Ocasio
Exemple d'un hall d'entrée industriel de taille moyenne avec un mur marron, un sol en bois brun, une porte simple, une porte en bois brun et un sol marron.
Exemple d'un hall d'entrée industriel de taille moyenne avec un mur marron, un sol en bois brun, une porte simple, une porte en bois brun et un sol marron.
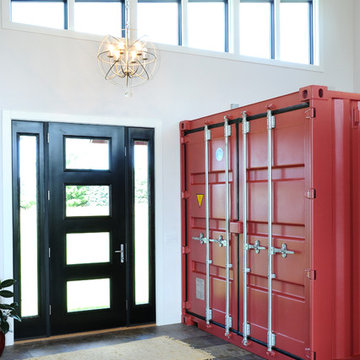
Interior entry way next to shipping container. Strand bamboo flooring.
Hal Kearney, Photographer
Réalisation d'une porte d'entrée urbaine de taille moyenne avec un mur blanc, un sol en bois brun, une porte simple et une porte noire.
Réalisation d'une porte d'entrée urbaine de taille moyenne avec un mur blanc, un sol en bois brun, une porte simple et une porte noire.
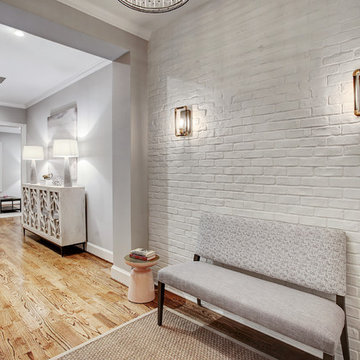
Exemple d'une entrée industrielle de taille moyenne avec un couloir, un mur blanc, un sol en bois brun, une porte simple, une porte noire et un sol marron.
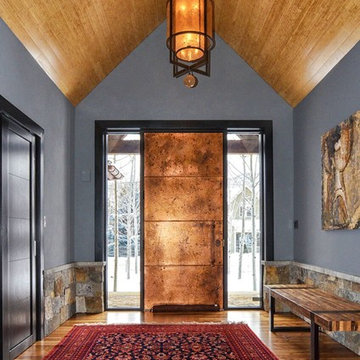
One of a kind custom Copper Entry Door with Bamboo Ceiling, and stone knee wall. The not so big entry is in perfect balance in color and texture through natural elements of metal, wood, stone, glass and fabric. Please check out website for amazing Before and After Photos to see what we can do with your space.
Space and Interior Design by Runa Novak of In Your Space Interior Design: Chicago, Aspen, and Denver
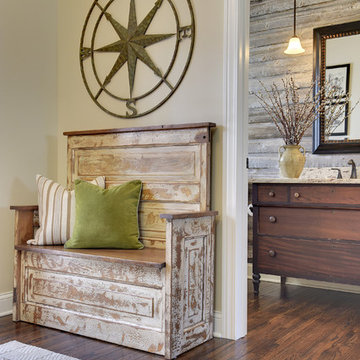
Inspiration pour un petit hall d'entrée urbain avec un mur beige, un sol en bois brun, une porte en bois foncé, une porte simple et un sol marron.
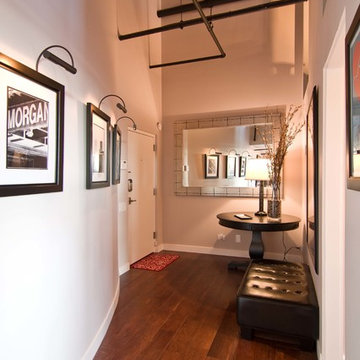
Entry Foyer
Peter Nilson Photography
Cette photo montre une entrée industrielle avec un sol en bois brun.
Cette photo montre une entrée industrielle avec un sol en bois brun.
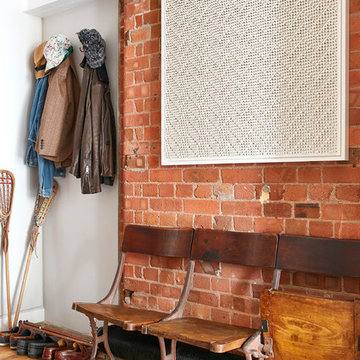
Malcom Menzies
Exemple d'une entrée industrielle avec un couloir, un mur blanc, un sol en bois brun et un sol marron.
Exemple d'une entrée industrielle avec un couloir, un mur blanc, un sol en bois brun et un sol marron.
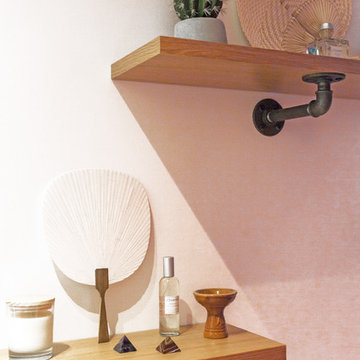
Dans l'entrée ont été installées des étagères murales en chêne sur fixations en tuyaux de plomberie industrielles, pour rester en réponse au style de la cuisine.
Néanmoins les objets donnent plus un accent asiatique-exotique voulu par le propriétaire.
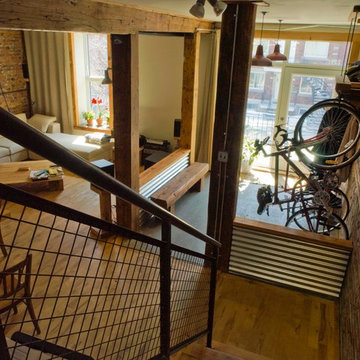
Hall d'entrée / Entrance
Idées déco pour une entrée industrielle de taille moyenne avec un vestiaire, un sol en bois brun, une porte simple et une porte blanche.
Idées déco pour une entrée industrielle de taille moyenne avec un vestiaire, un sol en bois brun, une porte simple et une porte blanche.
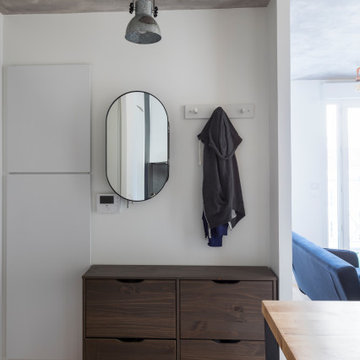
Une petite entrée retravaillé lors des TMA avec un placard face au GTL, une zone pour poser les clés sur un meuble à chaussures, un miroir qui cache du rangement derrière...
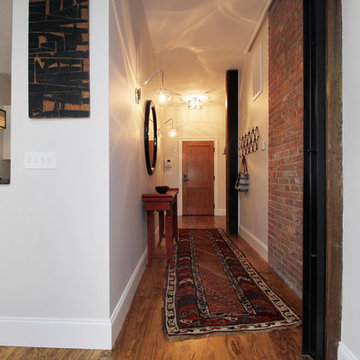
Idées déco pour une petite entrée industrielle avec un couloir, un mur gris, un sol en bois brun, une porte simple et une porte en bois foncé.
Idées déco d'entrées industrielles avec un sol en bois brun
1
