Idées déco d'entrées industrielles avec un sol marron
Trier par :
Budget
Trier par:Populaires du jour
1 - 20 sur 202 photos
1 sur 3
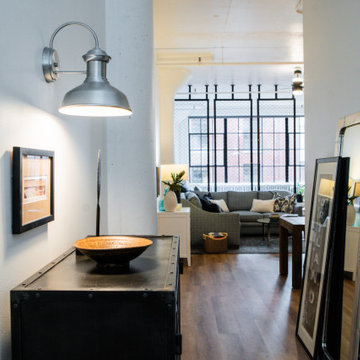
This little gem in Portland’s Pearl District needed some defined living areas, without sacrificing the natural light from the windows along the far wall.
These windows are the only source of natural light here. With the dreary, gray Portland winters, we needed to do everything we could to leverage the light.
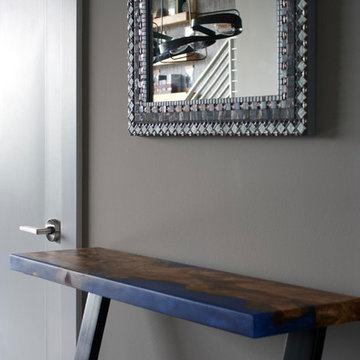
Exemple d'une petite porte d'entrée industrielle avec un mur gris, parquet foncé, une porte simple, une porte marron et un sol marron.
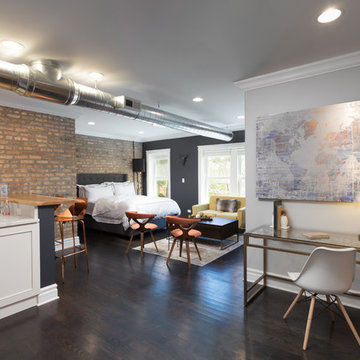
Upon entering this studio oasis, one is met with an elegant but compact office area. This design made the most sense proportionately and functionally, as the desk is sleek and doesn’t take up too much space but offers somewhere (tucked out of view) to rest papers, keys, and other smaller items we tend to leave around.
Designed by Chi Renovation & Design who serve Chicago and it's surrounding suburbs, with an emphasis on the North Side and North Shore. You'll find their work from the Loop through Lincoln Park, Skokie, Wilmette, and all the way up to Lake Forest.
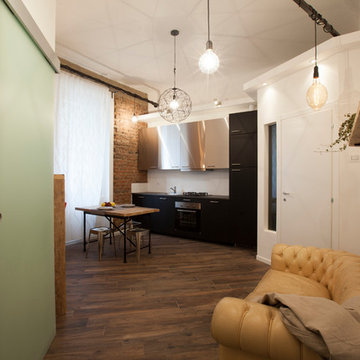
Vista dell'ingresso all'appartamento.
Un comodo Chesterfield introduce alla sala da pranzo/zona giorno, in perfetta armonia tra eleganza, comodità ed organizzazione degli spazi.
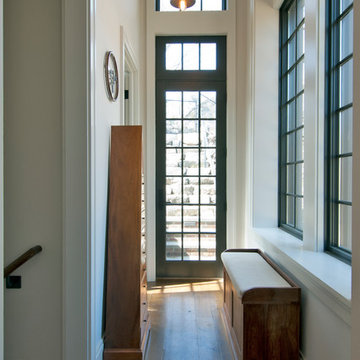
New two story garage with loft above. Race car enthusiast and driver wanted a special building to be able to work on his vintage European cars and entertain friends and family from loft above. Exterior is brick and slate to match existing tudor style home. Interior is industrial with dark windows, high ceilings, exposed rustic beams and wide plank rustic oak floors. Laura Kaehler Architects
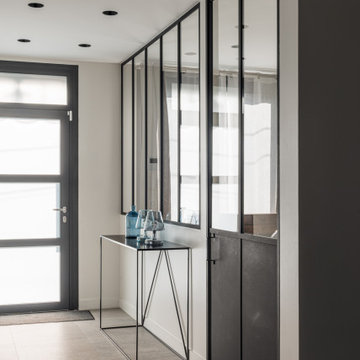
Réalisation d'une entrée urbaine de taille moyenne avec un couloir, un mur blanc, un sol en carrelage de céramique, une porte métallisée et un sol marron.
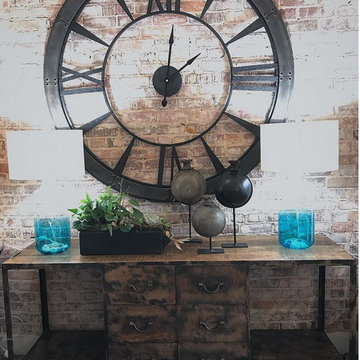
Idée de décoration pour un hall d'entrée urbain de taille moyenne avec un mur beige, parquet foncé et un sol marron.

Небольшая вытянутая прихожая. Откатная зеркальная дверь с механизмом фантом. На стенах однотонные обои в светло-коричнвых тонах. На полу бежево-коричневый керамогранит квадратного формата с эффектом камня. Входная и межкомнатная дверь в шоколадно-коричневом цвете.
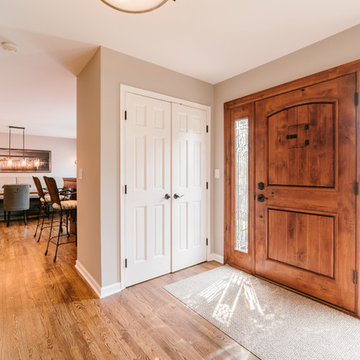
Ryan Ocasio
Idée de décoration pour une porte d'entrée urbaine de taille moyenne avec un mur gris, parquet foncé, une porte simple, une porte en bois foncé et un sol marron.
Idée de décoration pour une porte d'entrée urbaine de taille moyenne avec un mur gris, parquet foncé, une porte simple, une porte en bois foncé et un sol marron.
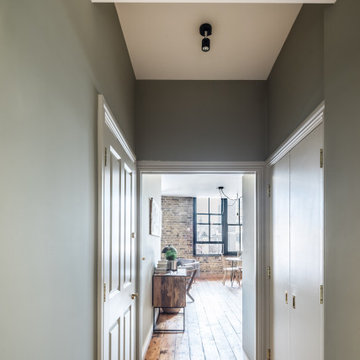
Brandler London were employed to carry out the conversion of an old hop warehouse in Southwark Bridge Road. The works involved a complete demolition of the interior with removal of unstable floors, roof and additional structural support being installed. The structural works included the installation of new structural floors, including an additional one, and new staircases of various types throughout. A new roof was also installed to the structure. The project also included the replacement of all existing MEP (mechanical, electrical & plumbing), fire detection and alarm systems and IT installations. New boiler and heating systems were installed as well as electrical cabling, mains distribution and sub-distribution boards throughout. The fit out decorative flooring, ceilings, walls and lighting as well as complete decoration throughout. The existing windows were kept in place but were repaired and renovated prior to the installation of an additional double glazing system behind them. A roof garden complete with decking and a glass and steel balustrade system and including planting, a hot tub and furniture. The project was completed within nine months from the commencement of works on site.
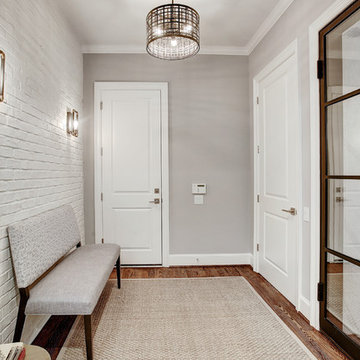
Idées déco pour un hall d'entrée industriel de taille moyenne avec un mur gris, un sol en bois brun, une porte simple, une porte noire et un sol marron.
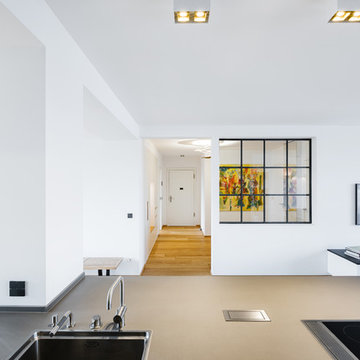
Jannis Wiebusch
Inspiration pour un grand hall d'entrée urbain avec parquet clair, une porte simple, un mur blanc, une porte blanche et un sol marron.
Inspiration pour un grand hall d'entrée urbain avec parquet clair, une porte simple, un mur blanc, une porte blanche et un sol marron.
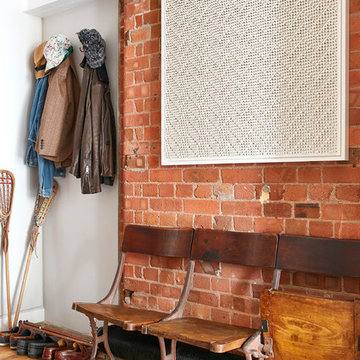
Malcom Menzies
Exemple d'une entrée industrielle avec un couloir, un mur blanc, un sol en bois brun et un sol marron.
Exemple d'une entrée industrielle avec un couloir, un mur blanc, un sol en bois brun et un sol marron.
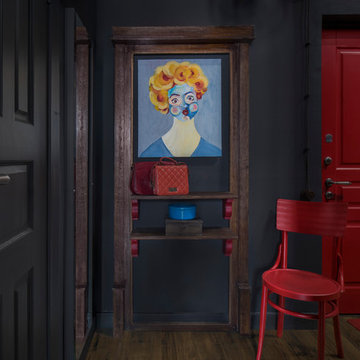
Архитектор, дизайнер, декоратор - Турченко Наталия
Фотограф - Мелекесцева Ольга
Aménagement d'une porte d'entrée industrielle de taille moyenne avec un mur noir, sol en stratifié, une porte simple, une porte rouge et un sol marron.
Aménagement d'une porte d'entrée industrielle de taille moyenne avec un mur noir, sol en stratifié, une porte simple, une porte rouge et un sol marron.

荻窪の家 photo by 花岡慎一
Idée de décoration pour un hall d'entrée urbain avec une porte simple, une porte blanche, un sol marron et sol en béton ciré.
Idée de décoration pour un hall d'entrée urbain avec une porte simple, une porte blanche, un sol marron et sol en béton ciré.
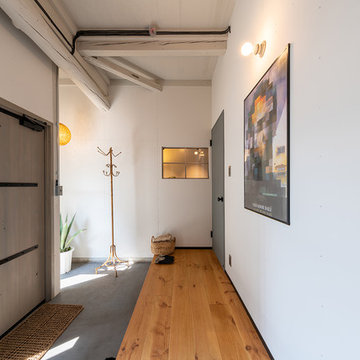
古き良きものを魅せる。新築には出せないこの魅力。
Cette image montre un hall d'entrée urbain avec un mur blanc, un sol en bois brun, une porte simple, une porte grise et un sol marron.
Cette image montre un hall d'entrée urbain avec un mur blanc, un sol en bois brun, une porte simple, une porte grise et un sol marron.
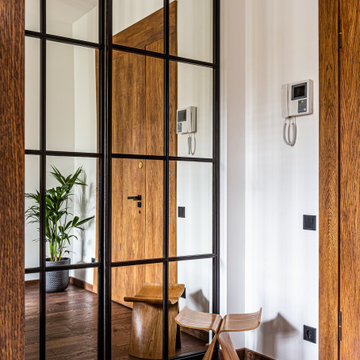
Дизайн проект: Семен Чечулин
Стиль: Наталья Орешкова
Réalisation d'une petite porte d'entrée urbaine avec un mur blanc, un sol en vinyl, une porte simple et un sol marron.
Réalisation d'une petite porte d'entrée urbaine avec un mur blanc, un sol en vinyl, une porte simple et un sol marron.
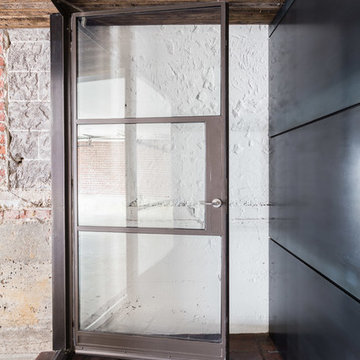
The entrance into the residence is through steel and glass doors, the floor is antique brick which was existing and of which we added an ebony stain. From the arrival side off of Wagner Place, the entry is through a new steel and glass door from a parking court. The ceiling treatment is integrated from the garage and pulls you into the foyer of the residence. It is out of reclaimed oak that mimics original lath that would've been behind the plaster.
Greg Baudouin, Interiors
Alyssa Rosenheck: photo
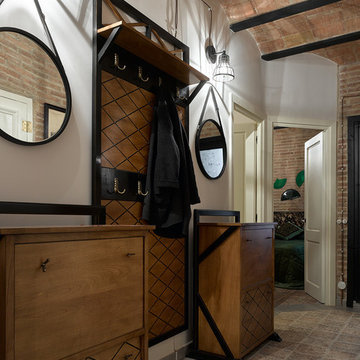
Сергей Ананьев
Cette image montre une entrée urbaine de taille moyenne avec un couloir, un mur blanc, un sol en carrelage de céramique et un sol marron.
Cette image montre une entrée urbaine de taille moyenne avec un couloir, un mur blanc, un sol en carrelage de céramique et un sol marron.
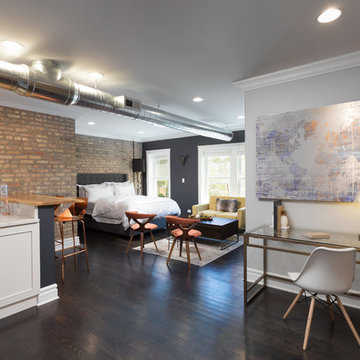
Upon entering this studio oasis, one is met with an elegant but compact office area. This design made the most sense proportionately and functionally, as the desk is sleek and doesn’t take up too much space but offers somewhere (tucked out of view) to rest papers, keys, and other smaller items we tend to leave around.
Designed by Chi Renovation & Design who serve Chicago and it's surrounding suburbs, with an emphasis on the North Side and North Shore. You'll find their work from the Loop through Lincoln Park, Skokie, Wilmette, and all the way up to Lake Forest.
For more about Chi Renovation & Design, click here: https://www.chirenovation.com/
Idées déco d'entrées industrielles avec un sol marron
1