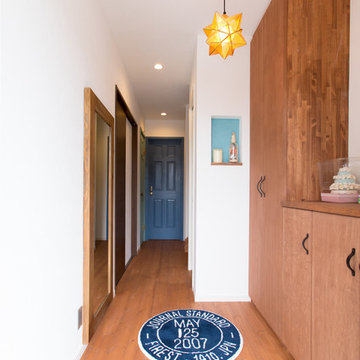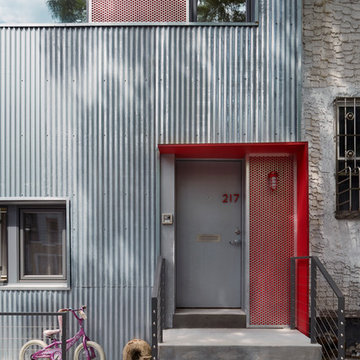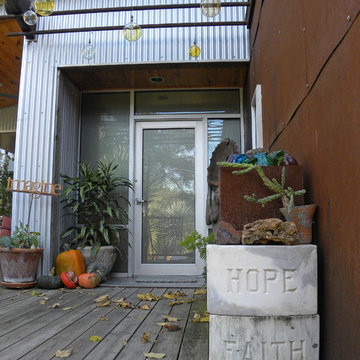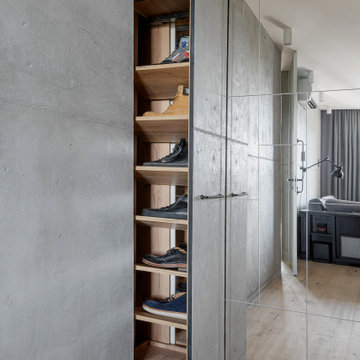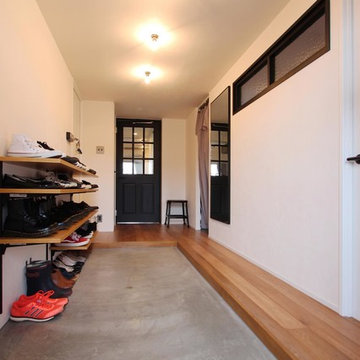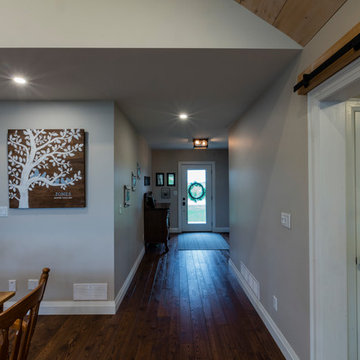Idées déco d'entrées industrielles grises
Trier par :
Budget
Trier par:Populaires du jour
1 - 20 sur 452 photos
1 sur 3
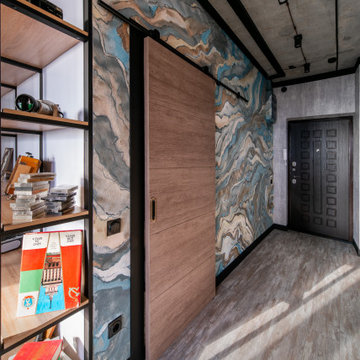
Однокомнатная квартира в стиле лофт. Площадь 37 м.кв.
Заказчик мужчина, бизнесмен, меломан, коллекционер, путешествия и старинные фотоаппараты - его хобби.
Срок проектирования: 1 месяц.
Срок реализации проекта: 3 месяца.
Главная задача – это сделать стильный, светлый интерьер с минимальным бюджетом, но так, чтобы не было заметно что экономили. Мы такой запрос у клиентов встречаем регулярно, и знаем, как это сделать.

Front Foyer
Idée de décoration pour une entrée urbaine avec un couloir et un mur noir.
Idée de décoration pour une entrée urbaine avec un couloir et un mur noir.

Aménagement d'une entrée industrielle de taille moyenne avec un couloir, un mur blanc, un sol en bois brun, une porte simple, une porte blanche et un sol gris.

Ергазин Александр
Aménagement d'une porte d'entrée industrielle avec un mur multicolore, une porte simple et une porte noire.
Aménagement d'une porte d'entrée industrielle avec un mur multicolore, une porte simple et une porte noire.
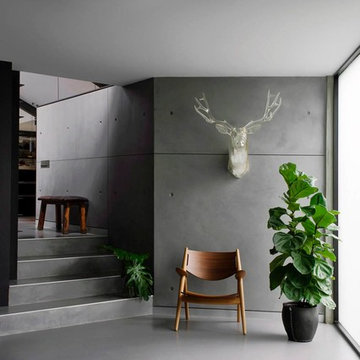
PANDOMO panels
Réalisation d'un hall d'entrée urbain de taille moyenne avec un mur gris.
Réalisation d'un hall d'entrée urbain de taille moyenne avec un mur gris.
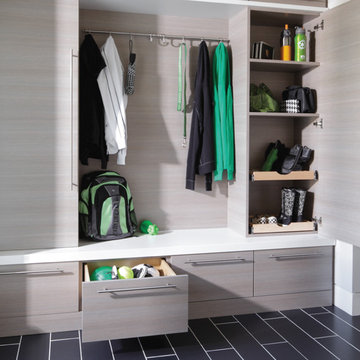
Org Dealer
Inspiration pour un hall d'entrée urbain de taille moyenne avec un sol en carrelage de porcelaine et un mur gris.
Inspiration pour un hall d'entrée urbain de taille moyenne avec un sol en carrelage de porcelaine et un mur gris.
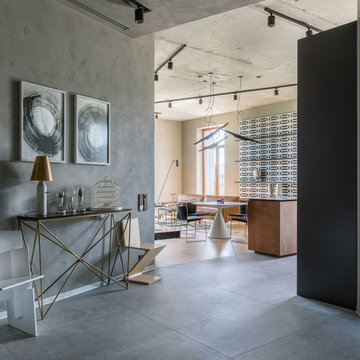
Авторы проекта: Александра Казаковцева и Мария Махонина. Фото: Михаил Степанов
Réalisation d'un hall d'entrée urbain avec un mur gris, un sol gris, une porte simple et une porte grise.
Réalisation d'un hall d'entrée urbain avec un mur gris, un sol gris, une porte simple et une porte grise.
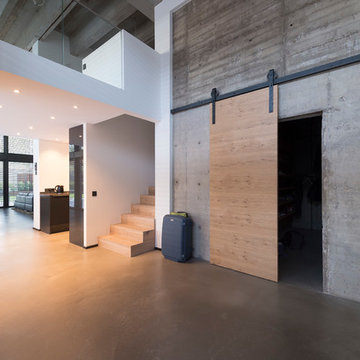
Réalisation d'un grand hall d'entrée urbain avec un mur blanc, sol en béton ciré et un sol gris.

Stylish brewery owners with airline miles that match George Clooney’s decided to hire Regan Baker Design to transform their beloved Duboce Park second home into an organic modern oasis reflecting their modern aesthetic and sustainable, green conscience lifestyle. From hops to floors, we worked extensively with our design savvy clients to provide a new footprint for their kitchen, dining and living room area, redesigned three bathrooms, reconfigured and designed the master suite, and replaced an existing spiral staircase with a new modern, steel staircase. We collaborated with an architect to expedite the permit process, as well as hired a structural engineer to help with the new loads from removing the stairs and load bearing walls in the kitchen and Master bedroom. We also used LED light fixtures, FSC certified cabinetry and low VOC paint finishes.
Regan Baker Design was responsible for the overall schematics, design development, construction documentation, construction administration, as well as the selection and procurement of all fixtures, cabinets, equipment, furniture,and accessories.
Key Contributors: Green Home Construction; Photography: Sarah Hebenstreit / Modern Kids Co.
In this photo:
We added a pop of color on the built-in bookshelf, and used CB2 space saving wall-racks for bikes as decor.
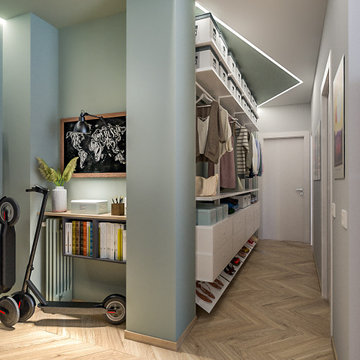
Liadesign
Cette photo montre un petit hall d'entrée industriel avec un mur vert, parquet clair, une porte simple, une porte blanche et un plafond décaissé.
Cette photo montre un petit hall d'entrée industriel avec un mur vert, parquet clair, une porte simple, une porte blanche et un plafond décaissé.

天井に木材を貼ったことでぬくもりを感じる玄関になりました。玄関収納には、自転車もしまえるくらいのゆとりのある広さがあります。
Idées déco pour une entrée industrielle de taille moyenne avec un mur blanc et un vestiaire.
Idées déco pour une entrée industrielle de taille moyenne avec un mur blanc et un vestiaire.
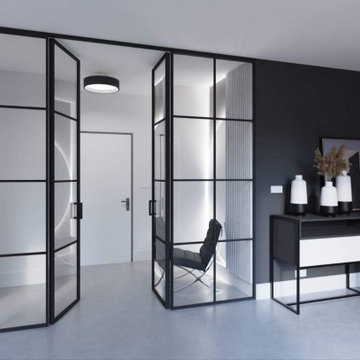
LUMI Doors and Partitions by Komandor. Right on trend and so versatile. This system can be used as a room divider, a screen, with sliding or hinged doors. The frames can be filled with solid glass or wood panel or divided with a characteristic mullion. Update or define your space with this sleek system and let in the light!
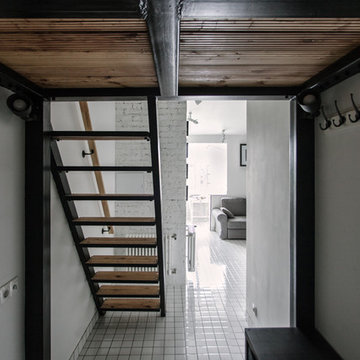
buro5, архитектор Борис Денисюк, architect Boris Denisyuk. Photo: Luciano Spinelli
Exemple d'une petite entrée industrielle avec un couloir, un mur blanc et un sol blanc.
Exemple d'une petite entrée industrielle avec un couloir, un mur blanc et un sol blanc.

Cette image montre une grande entrée urbaine avec un vestiaire, un mur beige, un sol en carrelage de céramique, une porte simple, une porte grise et un sol gris.
Idées déco d'entrées industrielles grises
1
