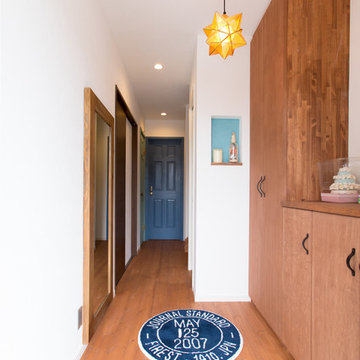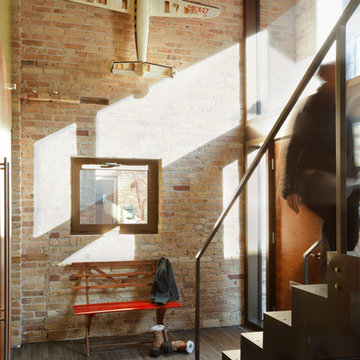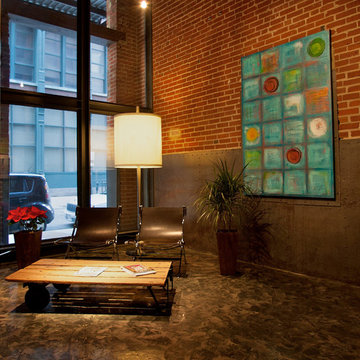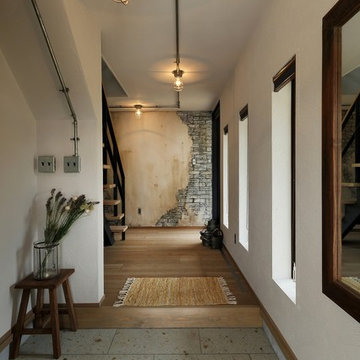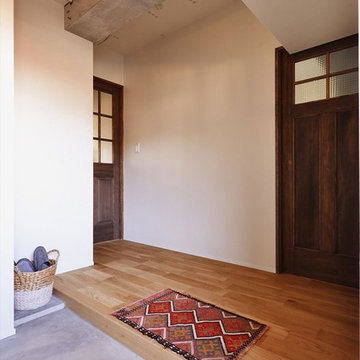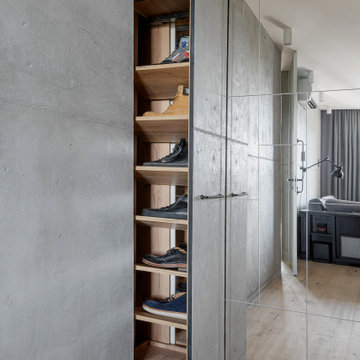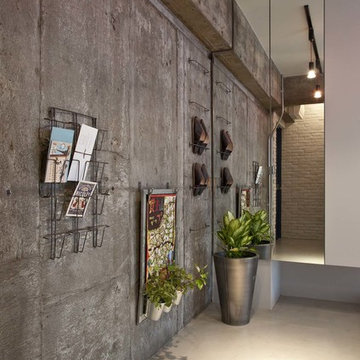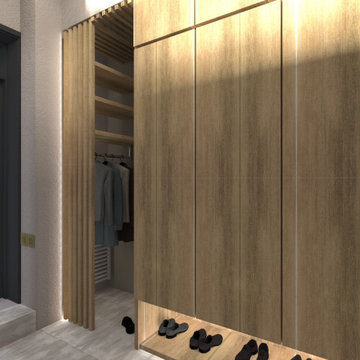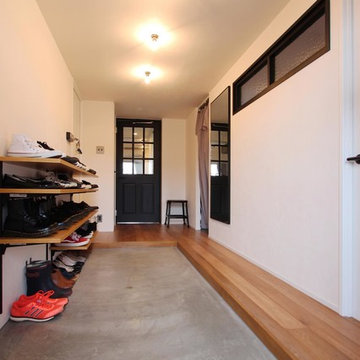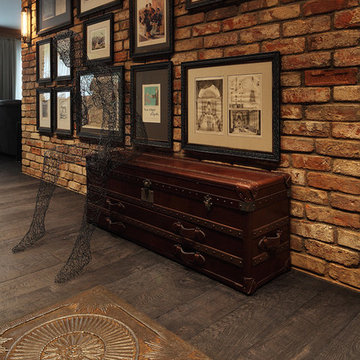Idées déco d'entrées industrielles marrons
Trier par :
Budget
Trier par:Populaires du jour
1 - 20 sur 1 123 photos
1 sur 3

Photo de l'entrée fermée par une verrière type atelier. Le verre est structuré afin de ne pas être parfaitement transparent.
Un empilement de valises d'époques incitent au voyage.

The kitchen in this 1950’s home needed a complete overhaul. It was dark, outdated and inefficient.
The homeowners wanted to give the space a modern feel without losing the 50’s vibe that is consistent throughout the rest of the home.
The homeowner’s needs included:
- Working within a fixed space, though reconfiguring or moving walls was okay
- Incorporating work space for two chefs
- Creating a mudroom
- Maintaining the existing laundry chute
- A concealed trash receptacle
The new kitchen makes use of every inch of space. To maximize counter and cabinet space, we closed in a second exit door and removed a wall between the kitchen and family room. This allowed us to create two L shaped workspaces and an eat-in bar space. A new mudroom entrance was gained by capturing space from an existing closet next to the main exit door.
The industrial lighting fixtures and wrought iron hardware bring a modern touch to this retro space. Inset doors on cabinets and beadboard details replicate details found throughout the rest of this 50’s era house.

Front Foyer
Idée de décoration pour une entrée urbaine avec un couloir et un mur noir.
Idée de décoration pour une entrée urbaine avec un couloir et un mur noir.
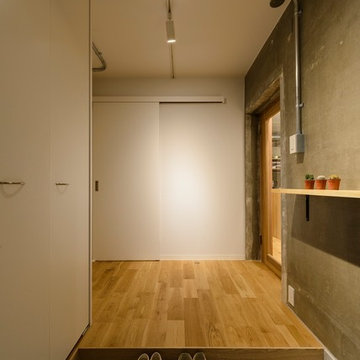
Inspiration pour une entrée urbaine avec un couloir, un mur multicolore et un sol gris.

Ергазин Александр
Aménagement d'une porte d'entrée industrielle avec un mur multicolore, une porte simple et une porte noire.
Aménagement d'une porte d'entrée industrielle avec un mur multicolore, une porte simple et une porte noire.
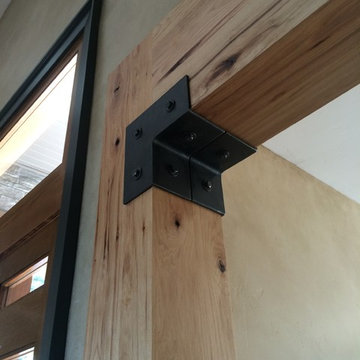
Industrial bracket details
Photo - Josiah Zukowski
Exemple d'une très grande entrée industrielle avec une porte en bois brun, un mur beige et parquet foncé.
Exemple d'une très grande entrée industrielle avec une porte en bois brun, un mur beige et parquet foncé.
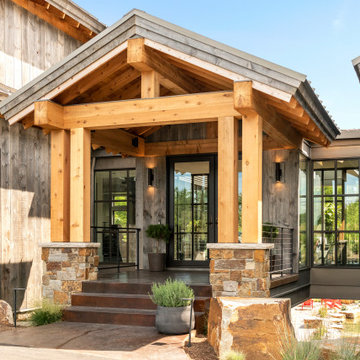
Built into the hillside, this industrial ranch sprawls across the site, taking advantage of views of the landscape. A metal structure ties together multiple ranch buildings with a modern, sleek interior that serves as a gallery for the owners collected works of art. A welcoming, airy bridge is located at the main entrance, and spans a unique water feature flowing beneath into a private trout pond below, where the owner can fly fish directly from the man-cave!
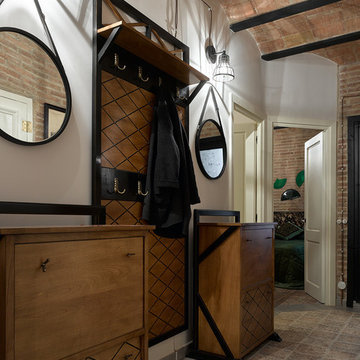
Сергей Ананьев
Cette image montre une entrée urbaine de taille moyenne avec un couloir, un mur blanc, un sol en carrelage de céramique et un sol marron.
Cette image montre une entrée urbaine de taille moyenne avec un couloir, un mur blanc, un sol en carrelage de céramique et un sol marron.
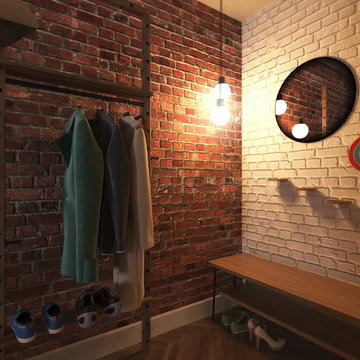
Get the entrance right and the space flowing off it will look tidy and ordered. This neat, well-equipped entrance contains lots of inspired storage, including a simple bench in the oak and dark metal found throughout the space. This keeps shoes tidy and is somewhere to perch when putting them on. The hanging frame provides versatile, adjustable coat storage while the magnetic target on the wall is a safe, colourful place for keys. You can empty your loose change onto the cute, small shelves on your way in and check your appearance in the mirror before racing out. Two pendant lights flank the space, creating a welcoming, soft light.
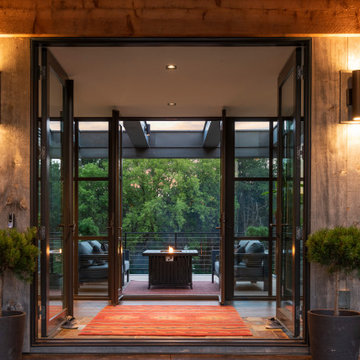
Built into the hillside, this industrial ranch sprawls across the site, taking advantage of views of the landscape. A metal structure ties together multiple ranch buildings with a modern, sleek interior that serves as a gallery for the owners collected works of art. A welcoming, airy bridge is located at the main entrance, and spans a unique water feature flowing beneath into a private trout pond below, where the owner can fly fish directly from the man-cave!
Idées déco d'entrées industrielles marrons
1
