Entrée
Trier par :
Budget
Trier par:Populaires du jour
1 - 20 sur 230 photos
1 sur 3
We collaborated with the interior designer on several designs before making this shoe storage cabinet. A busy Beacon Hill Family needs a place to land when they enter from the street. The narrow entry hall only has about 9" left once the door is opened and it needed to fit under the doorknob as well.
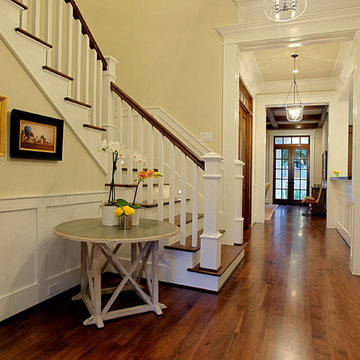
Stone Acorn Builders presents Houston's first Southern Living Showcase in 2012.
Réalisation d'un hall d'entrée tradition de taille moyenne avec un mur jaune, parquet foncé, une porte double et une porte en verre.
Réalisation d'un hall d'entrée tradition de taille moyenne avec un mur jaune, parquet foncé, une porte double et une porte en verre.
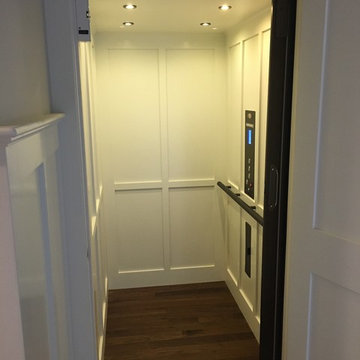
The General Contractor did a lovely job customizing the elevator cab with white craftsman style paneling to make this home elevator cab appear more spacious and as if it was made specifically designed for this new home.

Foyer. The Sater Design Collection's luxury, farmhouse home plan "Manchester" (Plan #7080). saterdesign.com
Exemple d'un hall d'entrée nature de taille moyenne avec un mur jaune, un sol en ardoise, une porte double et une porte en bois foncé.
Exemple d'un hall d'entrée nature de taille moyenne avec un mur jaune, un sol en ardoise, une porte double et une porte en bois foncé.
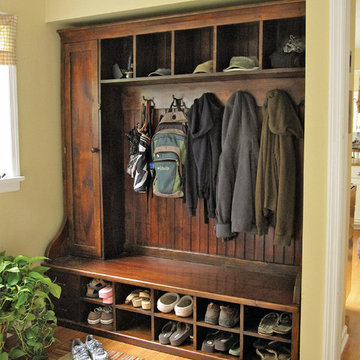
This is a custom mudroom rack made of New England Barnwood. It is not built in and is a freestanding piece of furniture. There are shelves behind the door and 2 removable tool boxes on the bottom left. It can me made to order in any size and finish. It can be made of old wood and new wood by Country Willow, Bedford Hills, NY - 914-241-7000 - www.countrywillow.com
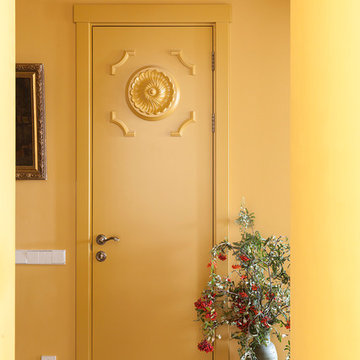
Юрий Гришко
Cette photo montre une petite entrée chic avec un couloir, un mur jaune, un sol en marbre et un sol marron.
Cette photo montre une petite entrée chic avec un couloir, un mur jaune, un sol en marbre et un sol marron.
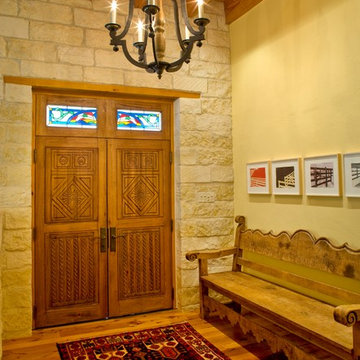
Lara Swimmer Photography
Aménagement d'une entrée sud-ouest américain avec un mur jaune.
Aménagement d'une entrée sud-ouest américain avec un mur jaune.

Cette image montre un très grand hall d'entrée méditerranéen avec un mur jaune et un sol en marbre.
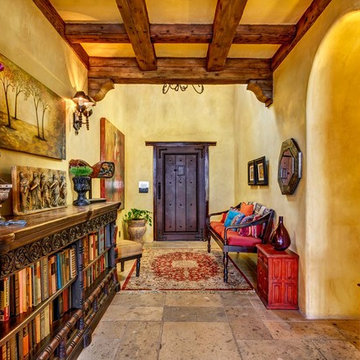
San Diego Home Photography
Exemple d'une entrée sud-ouest américain avec un mur jaune, un sol en ardoise, un couloir, une porte simple, une porte en bois foncé et un sol beige.
Exemple d'une entrée sud-ouest américain avec un mur jaune, un sol en ardoise, un couloir, une porte simple, une porte en bois foncé et un sol beige.
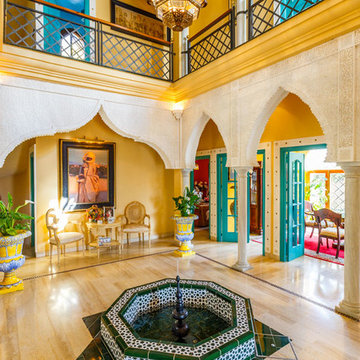
www.seeinside.es
Réalisation d'un hall d'entrée méditerranéen avec un mur jaune.
Réalisation d'un hall d'entrée méditerranéen avec un mur jaune.

Idée de décoration pour une entrée vintage de taille moyenne avec un couloir, un mur jaune, parquet clair et du papier peint.
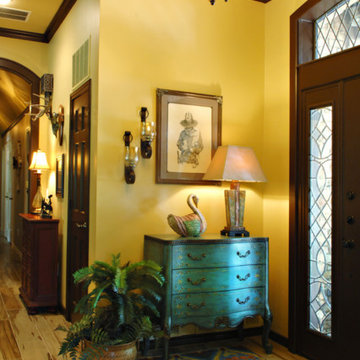
Idées déco pour un grand hall d'entrée sud-ouest américain avec un mur jaune, parquet clair, une porte simple et une porte en bois foncé.
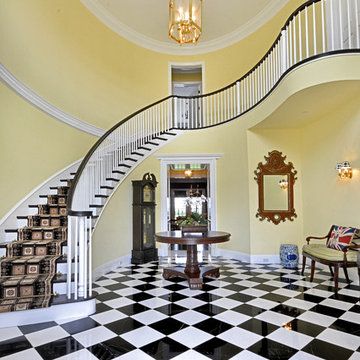
Réalisation d'un grand hall d'entrée tradition avec un mur jaune, un sol en marbre, une porte simple et une porte noire.
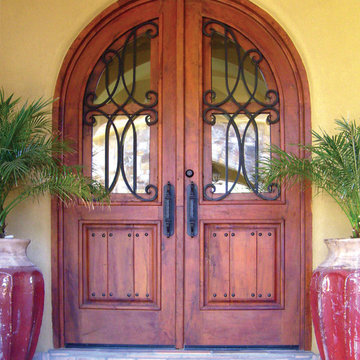
Visit Our Showroom!
15125 North Hayden Road
Scottsdale, AZ 85260
Cette photo montre une porte d'entrée montagne de taille moyenne avec un mur jaune, tomettes au sol, une porte double et une porte en bois brun.
Cette photo montre une porte d'entrée montagne de taille moyenne avec un mur jaune, tomettes au sol, une porte double et une porte en bois brun.

Idées déco pour un hall d'entrée classique de taille moyenne avec un mur jaune, une porte simple, un sol multicolore et un sol en marbre.
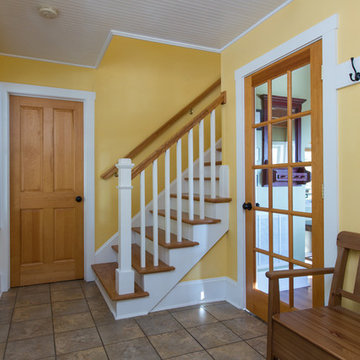
Aménagement d'une petite entrée classique avec un couloir, un mur jaune, un sol en carrelage de céramique, une porte simple, une porte en bois brun et un sol marron.
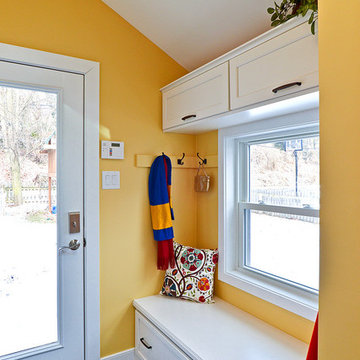
Storage was another goal of the project. Our clients wanted a functional option, but did not want to sacrifice organization and aesthetic. A built-in mudroom bench serves all of these needs.
Photo Credit: Mike Irby
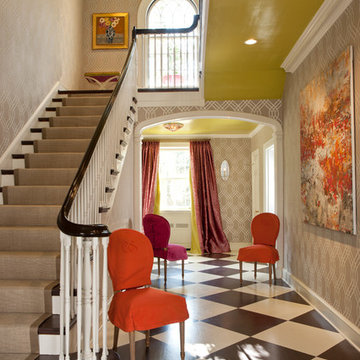
Gordon Beall
Idée de décoration pour une grande entrée tradition avec un couloir, un mur jaune et un sol en carrelage de céramique.
Idée de décoration pour une grande entrée tradition avec un couloir, un mur jaune et un sol en carrelage de céramique.
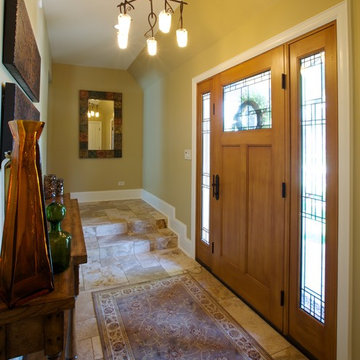
The clients came to LaMantia requesting a more grand arrival to their home. They yearned for a large Foyer and LaMantia architect, Gail Lowry, designed a jewel. This lovely home, on the north side of Chicago, had an existing off-center and set-back entry. Lowry viewed this set-back area as an excellent opportunity to enclose and add to the interior of the home in the form of a Foyer.
Before
Before
Before
Before
With the front entrance now stepped forward and centered, the addition of an Arched Portico dressed with stone pavers and tapered columns gave new life to this home.
The final design incorporated and re-purposed many existing elements. The original home entry and two steps remain in the same location, but now they are interior elements. The original steps leading to the front door are now located within the Foyer and finished with multi-sized travertine tiles that lead the visitor from the Foyer to the main level of the home.
After
After
After
After
After
After
The details for the exterior were also meticulously thought through. The arch of the existing center dormer was the key to the portico design. Lowry, distressed with the existing combination of “busy” brick and stone on the façade of the home, designed a quieter, more reserved facade when the dark stained, smooth cedar siding of the second story dormers was repeated at the new entry.
Visitors to this home are now first welcomed under the sheltering Portico and then, once again, when they enter the sunny warmth of the Foyer.
1
