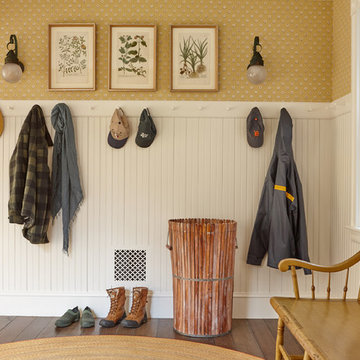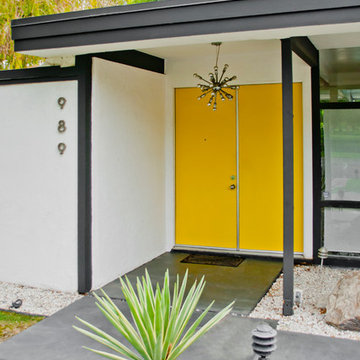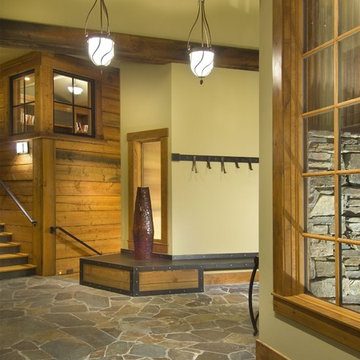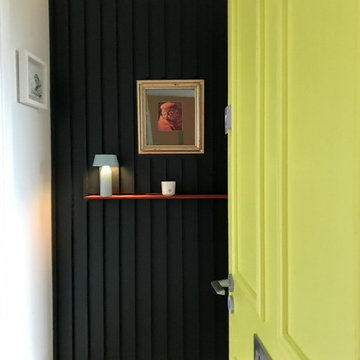Idées déco d'entrées jaunes
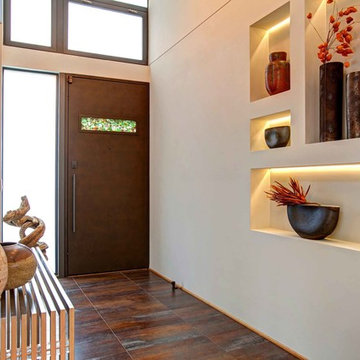
Exemple d'une entrée tendance avec un mur beige, une porte simple, une porte en bois foncé et un sol marron.
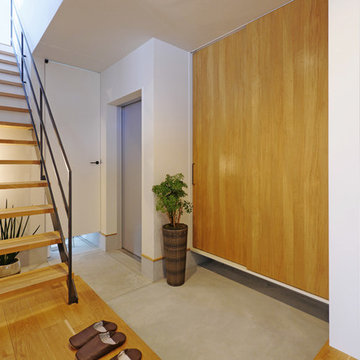
広い玄関にはシューズボックスと独立した手洗いを設けてお客様を迎えます。シューズボックスの扉は木の扉に取っ手もアイアンのものを取り入れてこだわりをプラス。鉄骨階段にすることで視線に抜けができ、シャープな印象になります。
Idées déco pour une entrée moderne avec un couloir, un mur blanc, un sol en bois brun et une porte métallisée.
Idées déco pour une entrée moderne avec un couloir, un mur blanc, un sol en bois brun et une porte métallisée.

Entry Foyer - Residential Interior Design Project in Miami, Florida. We layered a Koroseal wallpaper behind the focal wall and ceiling. We hung a large mirror and accented the table with hurricanes and more from one of our favorite brands: Arteriors.
Photo credits to Alexia Fodere
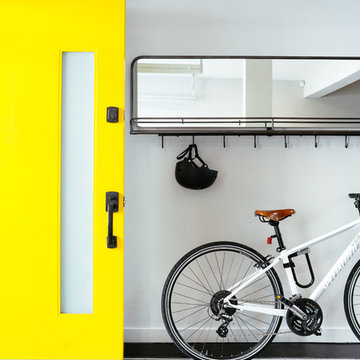
Colin Price Photography
Idées déco pour un petit hall d'entrée contemporain avec un mur gris, tomettes au sol, une porte simple et une porte jaune.
Idées déco pour un petit hall d'entrée contemporain avec un mur gris, tomettes au sol, une porte simple et une porte jaune.

The owners of this New Braunfels house have a love of Spanish Colonial architecture, and were influenced by the McNay Art Museum in San Antonio.
The home elegantly showcases their collection of furniture and artifacts.
Handmade cement tiles are used as stair risers, and beautifully accent the Saltillo tile floor.
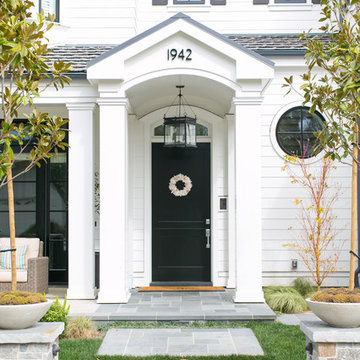
Ryan Garvin Photography
Exemple d'une entrée chic avec une porte simple et une porte noire.
Exemple d'une entrée chic avec une porte simple et une porte noire.
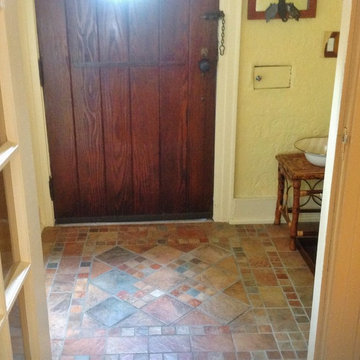
Aménagement d'un petit vestibule classique avec un sol en carrelage de céramique, une porte simple, une porte en bois foncé et un mur jaune.

Cette image montre une grande entrée traditionnelle avec une porte simple, une porte noire et un mur jaune.
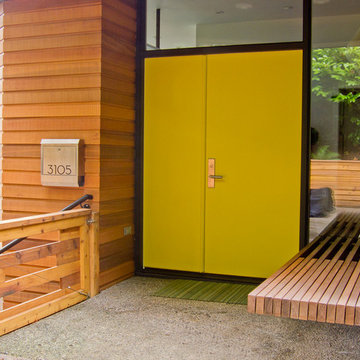
Kevin Wells, www.kevinwellsphoto.com
Idées déco pour une entrée contemporaine avec une porte jaune.
Idées déco pour une entrée contemporaine avec une porte jaune.
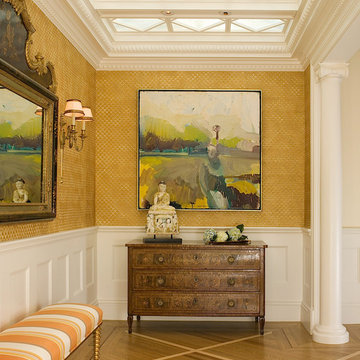
Treatment of an old, ugly skylight with custom etched glass and wood moulding. Inlaid oak accent strips in floor. Textured wall covering above wainscot. Addition of columns at entry to vestibule.
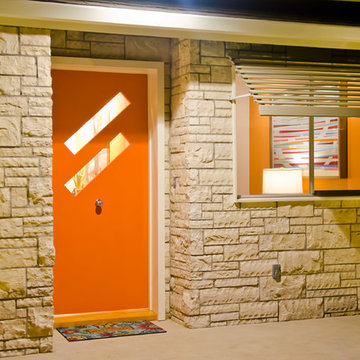
David Trotter - 8TRACKstudios - www.8trackstudios.com
Idées déco pour une entrée rétro.
Idées déco pour une entrée rétro.

Idée de décoration pour un grand hall d'entrée méditerranéen avec un mur jaune, un sol en marbre, une porte simple et une porte en bois foncé.

Inspiration pour une porte d'entrée bohème avec un mur bleu, un sol en bois brun, une porte simple, une porte en bois brun et un sol marron.

A ground floor mudroom features a center island bench with lots storage drawers underneath. This bench is a perfect place to sit and lace up hiking boots, get ready for snowshoeing, or just hanging out before a swim. Surrounding the mudroom are more window seats and floor-to-ceiling storage cabinets made in rustic knotty pine architectural millwork. Down the hall, are two changing rooms with separate water closets and in a few more steps, the room opens up to a kitchenette with a large sink. A nearby laundry area is conveniently located to handle wet towels and beachwear. Woodmeister Master Builders made all the custom cabinetry and performed the general contracting. Marcia D. Summers was the interior designer. Greg Premru Photography
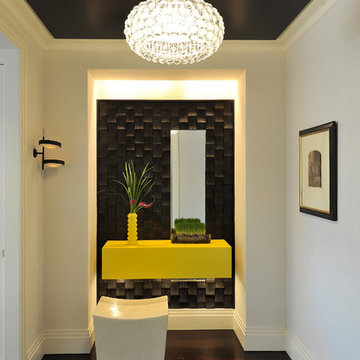
Architecture as a Backdrop for Living™
©2015 Carol Kurth Architecture, PC
www.carolkurtharchitects.com
(914) 234-2595 | Bedford, NY
Photography by Peter Krupenye
Construction by Legacy Construction Northeast
Idées déco d'entrées jaunes
2
