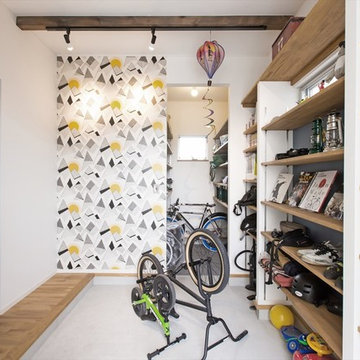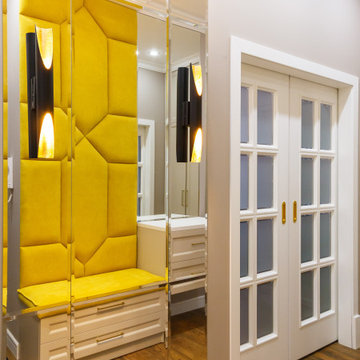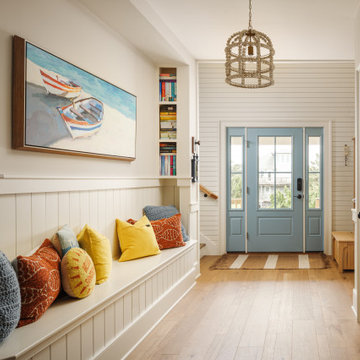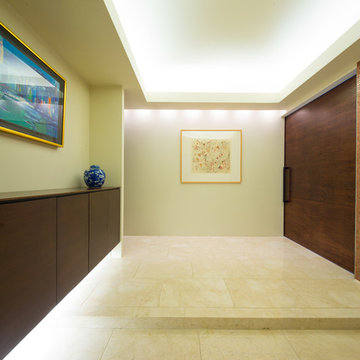Idées déco d'entrées jaunes
Trier par :
Budget
Trier par:Populaires du jour
121 - 140 sur 3 765 photos
1 sur 2
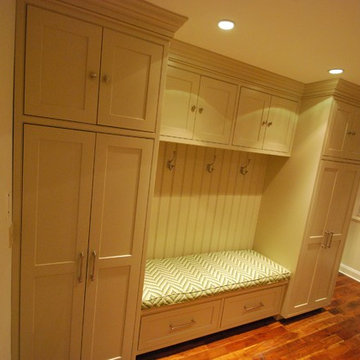
Alexandria, Virginia custom beige mudroom cabinetry with upholstered green and white chevron bench by Michael Molesky
Idées déco pour une petite entrée classique avec un vestiaire, un mur beige, parquet foncé et un sol marron.
Idées déco pour une petite entrée classique avec un vestiaire, un mur beige, parquet foncé et un sol marron.
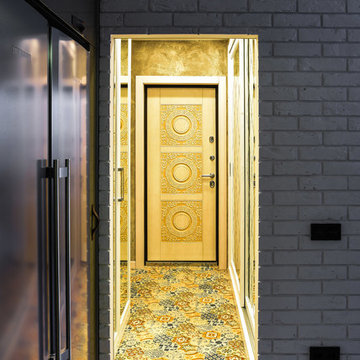
Exemple d'une petite porte d'entrée tendance avec un mur gris, tomettes au sol, une porte simple, une porte en bois brun et un sol multicolore.
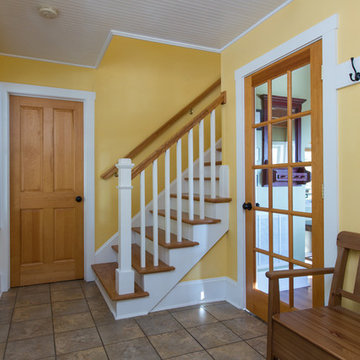
Aménagement d'une petite entrée classique avec un couloir, un mur jaune, un sol en carrelage de céramique, une porte simple, une porte en bois brun et un sol marron.
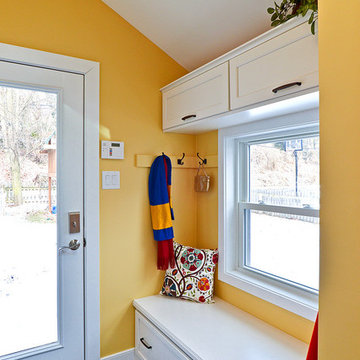
Storage was another goal of the project. Our clients wanted a functional option, but did not want to sacrifice organization and aesthetic. A built-in mudroom bench serves all of these needs.
Photo Credit: Mike Irby
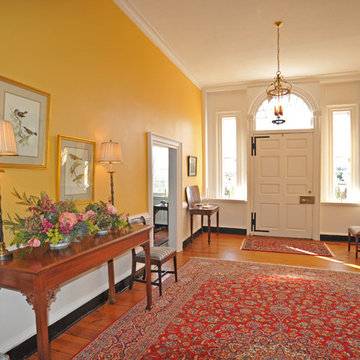
Kathy Keeney Photography
Idée de décoration pour une porte d'entrée tradition avec un mur blanc, un sol en bois brun, une porte simple, une porte blanche et un sol beige.
Idée de décoration pour une porte d'entrée tradition avec un mur blanc, un sol en bois brun, une porte simple, une porte blanche et un sol beige.
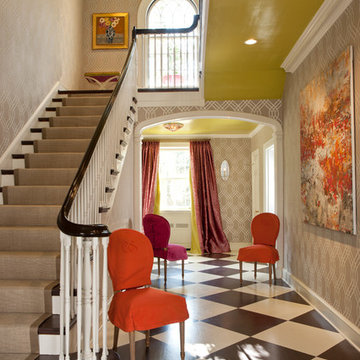
Gordon Beall
Idée de décoration pour une grande entrée tradition avec un couloir, un mur jaune et un sol en carrelage de céramique.
Idée de décoration pour une grande entrée tradition avec un couloir, un mur jaune et un sol en carrelage de céramique.
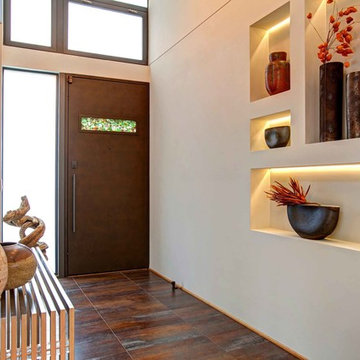
Exemple d'une entrée tendance avec un mur beige, une porte simple, une porte en bois foncé et un sol marron.
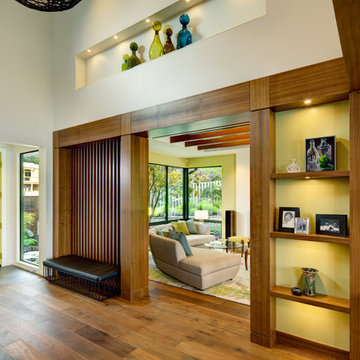
Cette image montre un hall d'entrée vintage de taille moyenne avec un mur blanc, un sol en bois brun, une porte simple et une porte jaune.
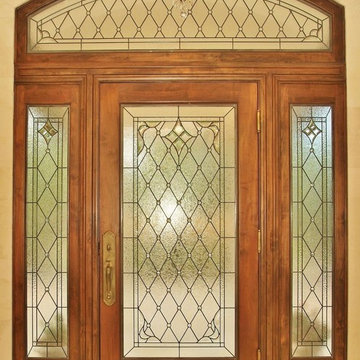
It's very common for homes in Denver to be built with large windows in the entryway or front of the home. The windows look elegant and allow for plenty of natural sunlight to fill the interior space. However, as these homeowners found, the large windows allowed strangers to see straight into the home. These stained glass sidelights and transom prevent outsiders from looking into the foyer while still allowing plenty of sunlight to brighten the room.
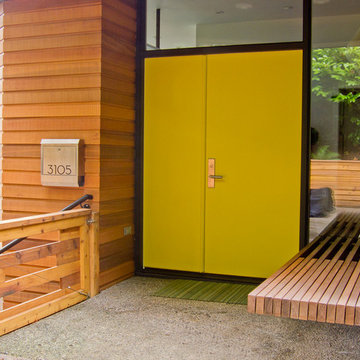
Kevin Wells, www.kevinwellsphoto.com
Idées déco pour une entrée contemporaine avec une porte jaune.
Idées déco pour une entrée contemporaine avec une porte jaune.
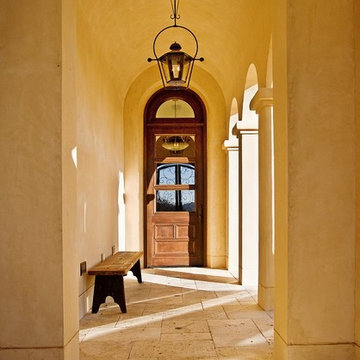
Rob Carpenter General Contractor, Sharon Piggot Architect, Bethany Bartels Interior Designer, Shannon Fontaine Photographer
Cette photo montre une porte d'entrée méditerranéenne avec un mur beige.
Cette photo montre une porte d'entrée méditerranéenne avec un mur beige.

Idée de décoration pour une entrée victorienne avec un couloir, un mur marron, parquet clair, une porte simple, une porte en bois brun, un sol marron et du papier peint.
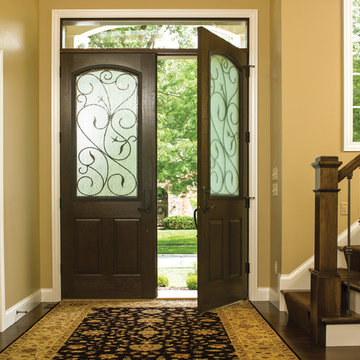
Visit Our Showroom
8000 Locust Mill St.
Ellicott City, MD 21043
Therma-Tru Classic Craft Rustic Collection - Augustine
Augustine’s swirl leaf design
adds that touch of elegance.
Made of round wrought iron
and 1 granite glass for the
ultimate in privacy, Augustine
pays homage to classic
English styling.
Designed to complement American
Southwest or Tuscan-inspired home
styles, Classic-Craft Rustic premium
fiberglass entryways feature casually
elegant wood graining that can be
coordinated with decorative glass
and accessories to create
enchanting entrances.
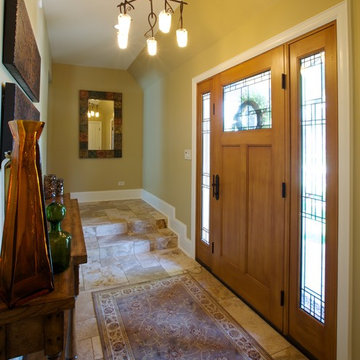
The clients came to LaMantia requesting a more grand arrival to their home. They yearned for a large Foyer and LaMantia architect, Gail Lowry, designed a jewel. This lovely home, on the north side of Chicago, had an existing off-center and set-back entry. Lowry viewed this set-back area as an excellent opportunity to enclose and add to the interior of the home in the form of a Foyer.
Before
Before
Before
Before
With the front entrance now stepped forward and centered, the addition of an Arched Portico dressed with stone pavers and tapered columns gave new life to this home.
The final design incorporated and re-purposed many existing elements. The original home entry and two steps remain in the same location, but now they are interior elements. The original steps leading to the front door are now located within the Foyer and finished with multi-sized travertine tiles that lead the visitor from the Foyer to the main level of the home.
After
After
After
After
After
After
The details for the exterior were also meticulously thought through. The arch of the existing center dormer was the key to the portico design. Lowry, distressed with the existing combination of “busy” brick and stone on the façade of the home, designed a quieter, more reserved facade when the dark stained, smooth cedar siding of the second story dormers was repeated at the new entry.
Visitors to this home are now first welcomed under the sheltering Portico and then, once again, when they enter the sunny warmth of the Foyer.
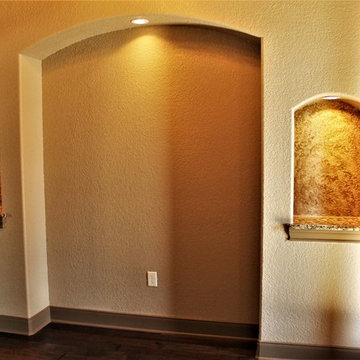
Custom Home in Garden Ridge, Texas by RJS Custom Homes LLC
Cette photo montre un grand hall d'entrée chic avec un mur beige, parquet foncé et un sol marron.
Cette photo montre un grand hall d'entrée chic avec un mur beige, parquet foncé et un sol marron.

Cette image montre une grande entrée traditionnelle avec une porte simple, une porte noire et un mur jaune.
Idées déco d'entrées jaunes
7
