Idées déco d'entrées marrons avec sol en béton ciré
Trier par :
Budget
Trier par:Populaires du jour
1 - 20 sur 1 408 photos
1 sur 3

White Oak screen and planks for doors. photo by Whit Preston
Réalisation d'un hall d'entrée vintage avec un mur blanc, sol en béton ciré, une porte double et une porte en bois brun.
Réalisation d'un hall d'entrée vintage avec un mur blanc, sol en béton ciré, une porte double et une porte en bois brun.

(c) steve keating photography
Wolf Creek View Cabin sits in a lightly treed meadow, surrounded by foothills and mountains in Eastern Washington. The 1,800 square foot home is designed as two interlocking “L’s”. A covered patio is located at the intersection of one “L,” offering a protected place to sit while enjoying sweeping views of the valley. A lighter screening “L” creates a courtyard that provides shelter from seasonal winds and an intimate space with privacy from neighboring houses.
The building mass is kept low in order to minimize the visual impact of the cabin on the valley floor. The roof line and walls extend into the landscape and abstract the mountain profiles beyond. Weathering steel siding blends with the natural vegetation and provides a low maintenance exterior.
We believe this project is successful in its peaceful integration with the landscape and offers an innovative solution in form and aesthetics for cabin architecture.
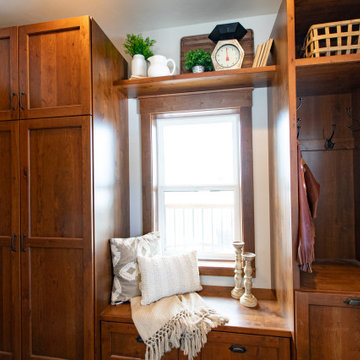
Sitting just off the kitchen, this entry boasts Medallion cabinetry that turns a small space into a repository of storage and functionality. The cabinets frame the window beautifully and provide a place to sit to prepare oneself for the elements, whatever they may be.

The front door features 9 windows to keep the foyer bright and airy.
Idées déco pour une porte d'entrée classique de taille moyenne avec un mur beige, sol en béton ciré, une porte simple, une porte marron et un sol gris.
Idées déco pour une porte d'entrée classique de taille moyenne avec un mur beige, sol en béton ciré, une porte simple, une porte marron et un sol gris.

Photo: Lisa Petrole
Exemple d'une très grande porte d'entrée tendance avec sol en béton ciré, une porte simple, une porte en bois brun, un sol gris et un mur noir.
Exemple d'une très grande porte d'entrée tendance avec sol en béton ciré, une porte simple, une porte en bois brun, un sol gris et un mur noir.

Photo by Ethington
Idées déco pour une porte d'entrée campagne de taille moyenne avec une porte noire, un mur blanc, sol en béton ciré, une porte simple et un sol gris.
Idées déco pour une porte d'entrée campagne de taille moyenne avec une porte noire, un mur blanc, sol en béton ciré, une porte simple et un sol gris.

Photography by Ann Hiner
Cette image montre une entrée traditionnelle de taille moyenne avec sol en béton ciré, un vestiaire et un mur multicolore.
Cette image montre une entrée traditionnelle de taille moyenne avec sol en béton ciré, un vestiaire et un mur multicolore.

Aménagement d'une petite porte d'entrée classique avec un mur beige, sol en béton ciré, une porte simple et une porte noire.
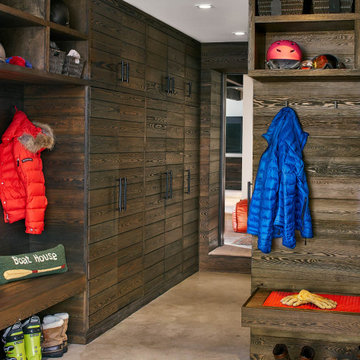
Cette photo montre une entrée montagne avec un vestiaire, sol en béton ciré et un sol gris.

Réalisation d'un grand vestibule tradition avec une porte simple, une porte noire, un mur jaune, sol en béton ciré, un sol gris, un plafond en lambris de bois et du lambris.
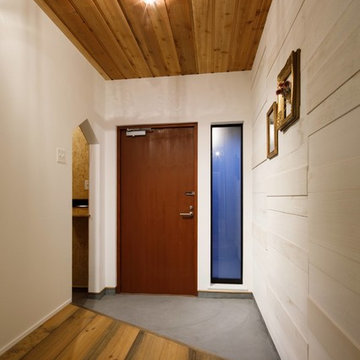
Cette image montre une entrée urbaine avec un couloir, un mur blanc, sol en béton ciré, une porte simple, une porte en bois brun et un sol gris.
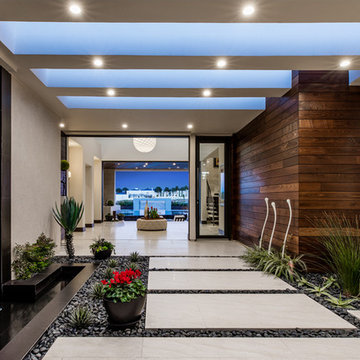
Inspiration pour un très grand vestibule design avec une porte en verre, sol en béton ciré et un sol gris.

The goal of this project was to build a house that would be energy efficient using materials that were both economical and environmentally conscious. Due to the extremely cold winter weather conditions in the Catskills, insulating the house was a primary concern. The main structure of the house is a timber frame from an nineteenth century barn that has been restored and raised on this new site. The entirety of this frame has then been wrapped in SIPs (structural insulated panels), both walls and the roof. The house is slab on grade, insulated from below. The concrete slab was poured with a radiant heating system inside and the top of the slab was polished and left exposed as the flooring surface. Fiberglass windows with an extremely high R-value were chosen for their green properties. Care was also taken during construction to make all of the joints between the SIPs panels and around window and door openings as airtight as possible. The fact that the house is so airtight along with the high overall insulatory value achieved from the insulated slab, SIPs panels, and windows make the house very energy efficient. The house utilizes an air exchanger, a device that brings fresh air in from outside without loosing heat and circulates the air within the house to move warmer air down from the second floor. Other green materials in the home include reclaimed barn wood used for the floor and ceiling of the second floor, reclaimed wood stairs and bathroom vanity, and an on-demand hot water/boiler system. The exterior of the house is clad in black corrugated aluminum with an aluminum standing seam roof. Because of the extremely cold winter temperatures windows are used discerningly, the three largest windows are on the first floor providing the main living areas with a majestic view of the Catskill mountains.

In small spaces, areas or objects that serve more than one purpose are a must.
Designed to fit the average suitcase and house a few pair of shoes, this custom piece also serves as a bench for additional seating, acts as an entertainment unit, and turns into a counter height seating peninsula on the kitchen side.

Photo by:大井川 茂兵衛
Cette photo montre une petite entrée asiatique avec un sol marron, un couloir, un mur blanc, sol en béton ciré, une porte coulissante et une porte métallisée.
Cette photo montre une petite entrée asiatique avec un sol marron, un couloir, un mur blanc, sol en béton ciré, une porte coulissante et une porte métallisée.
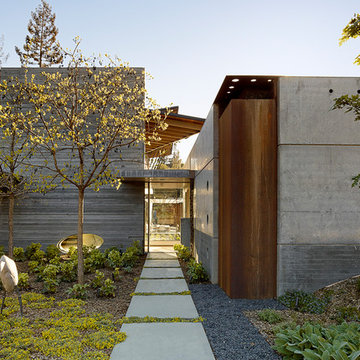
Fu-Tung Cheng, CHENG Design
• Exterior View of concrete walkway, House 7 Concrete and Wood
House 7, named the "Concrete Village Home", is Cheng Design's seventh custom home project. With inspiration of a "small village" home, this project brings in dwellings of different size and shape that support and intertwine with one another. Featuring a sculpted, concrete geological wall, pleated butterfly roof, and rainwater installations, House 7 exemplifies an interconnectedness and energetic relationship between home and the natural elements.
Photography: Matthew Millman
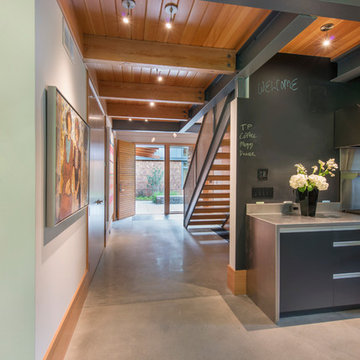
This house is discreetly tucked into its wooded site in the Mad River Valley near the Sugarbush Resort in Vermont. The soaring roof lines complement the slope of the land and open up views though large windows to a meadow planted with native wildflowers. The house was built with natural materials of cedar shingles, fir beams and native stone walls. These materials are complemented with innovative touches including concrete floors, composite exterior wall panels and exposed steel beams. The home is passively heated by the sun, aided by triple pane windows and super-insulated walls.
Photo by: Nat Rea Photography

Approaching the front door, details appear such as crisp aluminum address numbers and mail slot, sandblasted glass and metal entry doors and the sleek lines of the metal roof, as the flush granite floor passes into the house leading to the view beyond
Photo Credit: John Sutton Photography
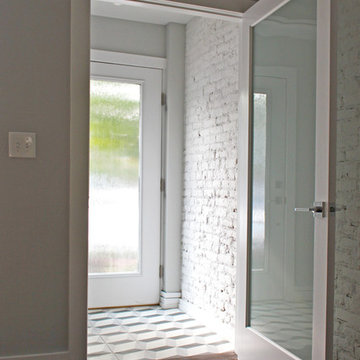
Entry vestibule with painted exposed brick, obscured full light doors, and geometric patterned cement tile flooring.
Exemple d'un petit vestibule tendance avec un mur gris, sol en béton ciré, une porte simple et une porte blanche.
Exemple d'un petit vestibule tendance avec un mur gris, sol en béton ciré, une porte simple et une porte blanche.
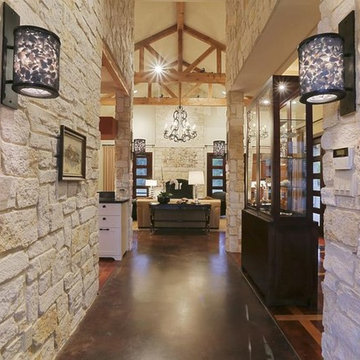
Purser Architectural Custom Home Design built by CAM Builders LLC
Aménagement d'un hall d'entrée campagne de taille moyenne avec un mur blanc, sol en béton ciré, une porte double, une porte en bois foncé et un sol noir.
Aménagement d'un hall d'entrée campagne de taille moyenne avec un mur blanc, sol en béton ciré, une porte double, une porte en bois foncé et un sol noir.
Idées déco d'entrées marrons avec sol en béton ciré
1