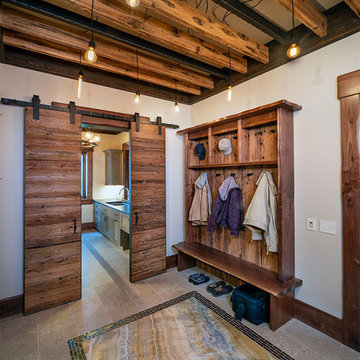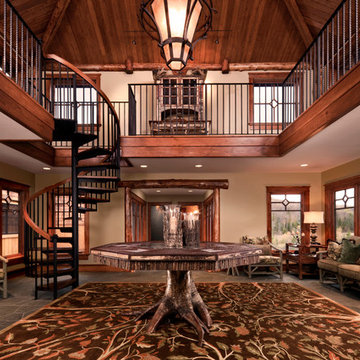Idées déco d'entrées marrons avec sol en granite
Trier par :
Budget
Trier par:Populaires du jour
1 - 20 sur 155 photos
1 sur 3

株式会社 五条建設
Cette photo montre une petite entrée asiatique avec sol en granite, une porte coulissante, une porte en bois clair, un couloir, un mur beige et un sol gris.
Cette photo montre une petite entrée asiatique avec sol en granite, une porte coulissante, une porte en bois clair, un couloir, un mur beige et un sol gris.
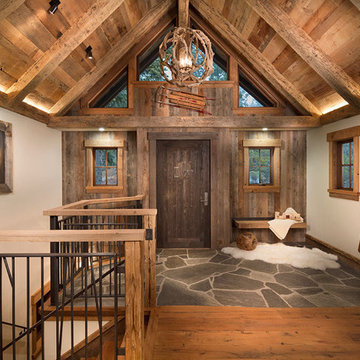
Idées déco pour un hall d'entrée montagne de taille moyenne avec un mur beige, sol en granite, une porte simple et une porte en bois foncé.
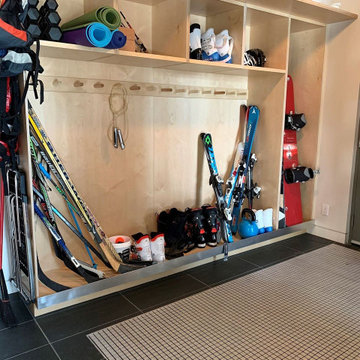
getting into the lower floor means you've likely come from the pond, the ski hill, snow shoeing etc
therefore the inset grill keeps the house clean and tidy
up to 25 lbs of dirt a year are removed from these grill pans
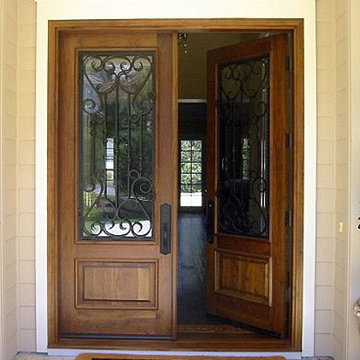
A flat arch, double dark wood front door with decorative wrought iron adorning the glass panels.
Product Number: WI 6014a
Idées déco pour une grande porte d'entrée classique avec une porte double, une porte en bois foncé, un mur beige et sol en granite.
Idées déco pour une grande porte d'entrée classique avec une porte double, une porte en bois foncé, un mur beige et sol en granite.
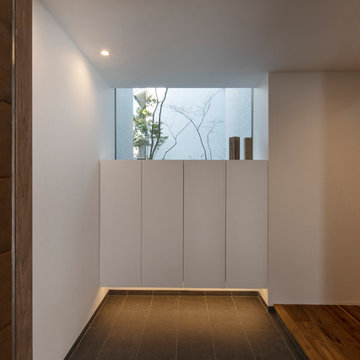
玄関1
Cette photo montre une entrée moderne de taille moyenne avec un couloir, un mur blanc, sol en granite et un sol gris.
Cette photo montre une entrée moderne de taille moyenne avec un couloir, un mur blanc, sol en granite et un sol gris.

Martis Camp Home: Entry Way and Front Door
House built with Savant control system, Lutron Homeworks lighting and shading system. Ruckus Wireless access points. Surgex power protection. In-wall iPads control points. Remote cameras. Climate control: temperature and humidity.

Réalisation d'une porte d'entrée vintage de taille moyenne avec un mur blanc, sol en granite, une porte double, une porte blanche et un sol multicolore.
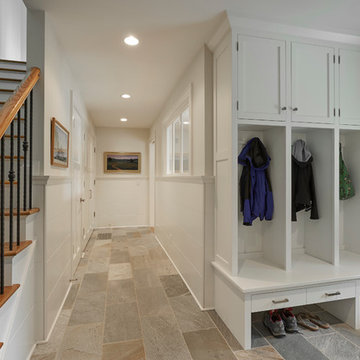
David Sloane
Exemple d'une entrée craftsman de taille moyenne avec un mur blanc, sol en granite et un vestiaire.
Exemple d'une entrée craftsman de taille moyenne avec un mur blanc, sol en granite et un vestiaire.
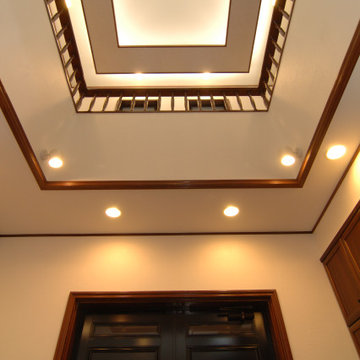
玄関から2階吹抜けを見る
Aménagement d'une entrée avec un couloir, sol en granite, une porte noire et un sol noir.
Aménagement d'une entrée avec un couloir, sol en granite, une porte noire et un sol noir.
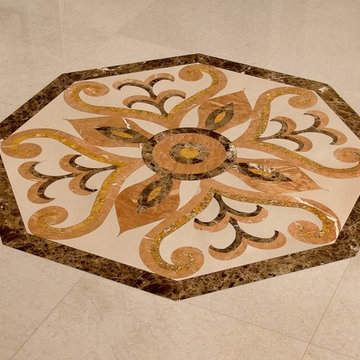
Credit: Ron Rosenzweig
Réalisation d'une entrée tradition avec sol en granite.
Réalisation d'une entrée tradition avec sol en granite.
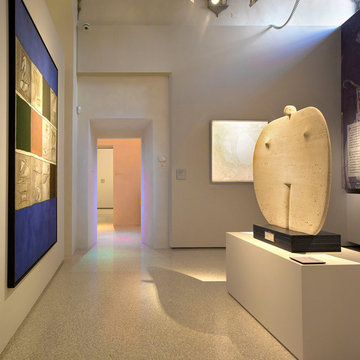
Location :
Palazzo Buontalenti, www.fondazionecrpt.it.
Idée de décoration pour une très grande porte d'entrée design avec un mur gris, sol en granite, une porte pivot, une porte grise et un sol blanc.
Idée de décoration pour une très grande porte d'entrée design avec un mur gris, sol en granite, une porte pivot, une porte grise et un sol blanc.

Roger Wade Studio
Idées déco pour un grand hall d'entrée avec un mur marron, sol en granite, une porte simple et une porte marron.
Idées déco pour un grand hall d'entrée avec un mur marron, sol en granite, une porte simple et une porte marron.
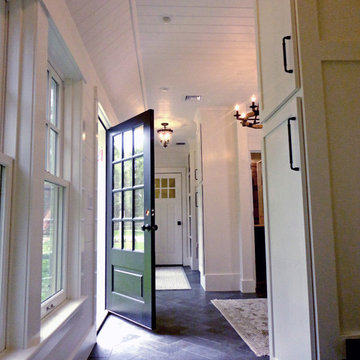
Cette photo montre une grande entrée montagne avec un vestiaire, un mur blanc, un sol noir, sol en granite, une porte pivot et une porte verte.
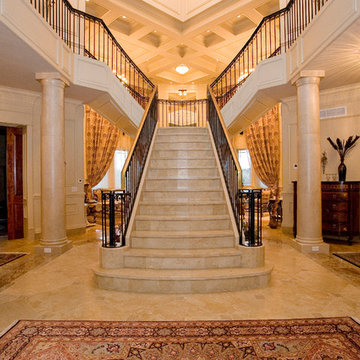
This lake side home was designed and built by Cresco Construction Limited just outside Halifax, Nova Scotia. The interior decorating was done by Kimberly Seldon Design Group out of Toronto. This picture shows the heated granite on steel main staircase with wrought iron balustrade and continuous brass hand rail. This is the view you are greeted with when you walk through the front door and is framed by six matching granite columns.
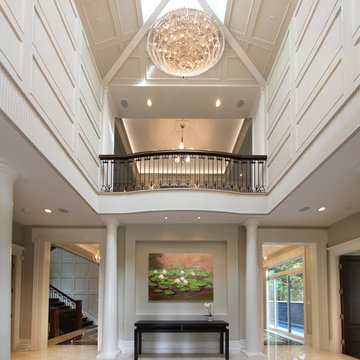
a spacious 2-story foyer with skylights and an open staircase.
Idée de décoration pour une grande entrée tradition avec un mur blanc, un couloir et sol en granite.
Idée de décoration pour une grande entrée tradition avec un mur blanc, un couloir et sol en granite.

エントランスホール。左手が中庭。ポーチとエントランスを貫く梁は古材を使用した。梁と梁の間にはガラスをはめ込んであります
Inspiration pour une entrée vintage de taille moyenne avec un couloir, un mur gris, sol en granite, une porte double, une porte en bois clair, un sol gris et poutres apparentes.
Inspiration pour une entrée vintage de taille moyenne avec un couloir, un mur gris, sol en granite, une porte double, une porte en bois clair, un sol gris et poutres apparentes.

玄関土間には薪ストーブが置かれ、寒い時のメイン暖房です。床や壁への蓄熱と吹き抜けから2階への暖気の移動とダクトファンによる2階から床下への暖気移動による床下蓄熱などで、均一な熱環境を行えるようにしています。
Idée de décoration pour une petite entrée tradition avec un couloir, un mur blanc, sol en granite, une porte coulissante, une porte noire, un sol gris et poutres apparentes.
Idée de décoration pour une petite entrée tradition avec un couloir, un mur blanc, sol en granite, une porte coulissante, une porte noire, un sol gris et poutres apparentes.
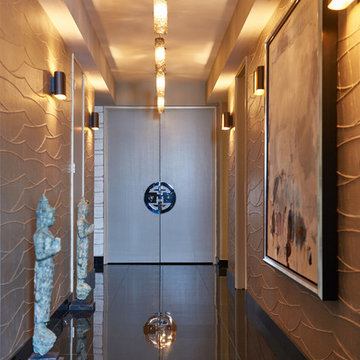
Peter Christiansen Valli
Cette image montre une entrée design de taille moyenne avec mur métallisé, sol en granite, une porte double, un sol marron et un couloir.
Cette image montre une entrée design de taille moyenne avec mur métallisé, sol en granite, une porte double, un sol marron et un couloir.
Idées déco d'entrées marrons avec sol en granite
1
