Idées déco d'entrées marrons avec un mur en parement de brique
Trier par :
Budget
Trier par:Populaires du jour
1 - 20 sur 129 photos
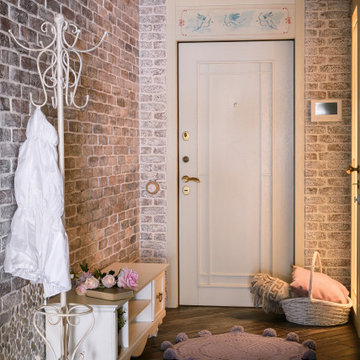
Cette image montre une entrée style shabby chic de taille moyenne avec un couloir, un mur marron, une porte simple, une porte blanche, un sol marron et un mur en parement de brique.

Cette photo montre un grand hall d'entrée chic avec un mur beige, un sol en bois brun, une porte simple, une porte en bois brun, un sol marron et un mur en parement de brique.
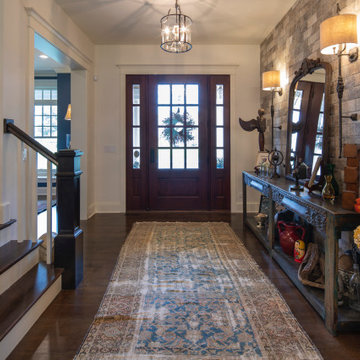
Réalisation d'un hall d'entrée avec un mur blanc, parquet foncé, une porte simple, une porte en bois foncé, un sol marron et un mur en parement de brique.

Aménagement d'une entrée rétro avec un mur noir, sol en béton ciré, une porte simple, une porte en bois clair, un sol gris et un mur en parement de brique.

Recuperamos algunas paredes de ladrillo. Nos dan textura a zonas de paso y también nos ayudan a controlar los niveles de humedad y, por tanto, un mayor confort climático.
Creamos una amplia zona de almacenaje en la entrada integrando la puerta corredera del salón y las instalaciones generales de la vivienda.

PNW Modern entryway with textured tile wall accent, tongue and groove ceiling detail, and shou sugi wall accent. This entry is decorated beautifully with a custom console table and commissioned art piece by DeAnn Art Studio.

‘Oh What A Ceiling!’ ingeniously transformed a tired mid-century brick veneer house into a suburban oasis for a multigenerational family. Our clients, Gabby and Peter, came to us with a desire to reimagine their ageing home such that it could better cater to their modern lifestyles, accommodate those of their adult children and grandchildren, and provide a more intimate and meaningful connection with their garden. The renovation would reinvigorate their home and allow them to re-engage with their passions for cooking and sewing, and explore their skills in the garden and workshop.

#thevrindavanproject
ranjeet.mukherjee@gmail.com thevrindavanproject@gmail.com
https://www.facebook.com/The.Vrindavan.Project

Working close with a client who wanted to increase his entrance to a modern home, with creating a new ground floor w/c area and cupboard for coats etc. it was important for the client to have the bricks matching as close as possible. Before this project was completed he instructed us to re design his driveway and complete this in a charcoal and red block paving. We also moved on to complete his garden work in a natural slate and re decorate his home ground floor and install new white pvcu french doors

Kathy Peden Photography
Idée de décoration pour une porte d'entrée champêtre de taille moyenne avec une porte simple, une porte en verre et un mur en parement de brique.
Idée de décoration pour une porte d'entrée champêtre de taille moyenne avec une porte simple, une porte en verre et un mur en parement de brique.

This house was inspired by the works of A. Hays Town / photography by Felix Sanchez
Aménagement d'un très grand hall d'entrée classique avec une porte double, une porte en bois foncé, un sol gris et un mur en parement de brique.
Aménagement d'un très grand hall d'entrée classique avec une porte double, une porte en bois foncé, un sol gris et un mur en parement de brique.

Warm and inviting this new construction home, by New Orleans Architect Al Jones, and interior design by Bradshaw Designs, lives as if it's been there for decades. Charming details provide a rich patina. The old Chicago brick walls, the white slurried brick walls, old ceiling beams, and deep green paint colors, all add up to a house filled with comfort and charm for this dear family.
Lead Designer: Crystal Romero; Designer: Morgan McCabe; Photographer: Stephen Karlisch; Photo Stylist: Melanie McKinley.

Exemple d'un petit hall d'entrée rétro avec un mur multicolore, un sol en carrelage de céramique, une porte double, une porte en bois clair, un sol multicolore, un plafond en papier peint et un mur en parement de brique.

Cette image montre une grande porte d'entrée chalet avec un mur blanc, un sol en carrelage de céramique, une porte simple, une porte en bois brun, un sol beige, un plafond voûté et un mur en parement de brique.

We remodeled this Spanish Style home. The white paint gave it a fresh modern feel.
Heather Ryan, Interior Designer
H.Ryan Studio - Scottsdale, AZ
www.hryanstudio.com
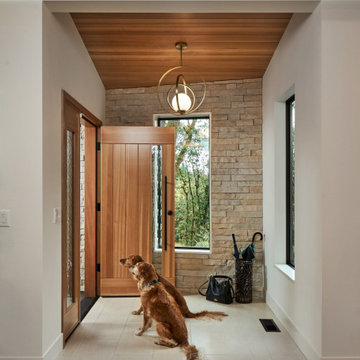
Réalisation d'une porte d'entrée design avec un sol en carrelage de porcelaine, une porte simple, une porte en bois brun, un sol beige, un plafond en bois et un mur en parement de brique.
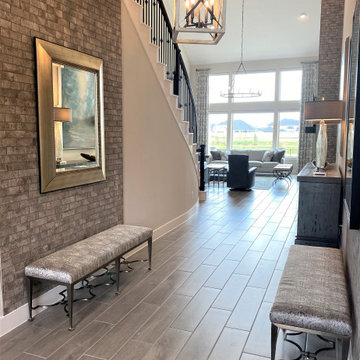
Inspiration pour un grand hall d'entrée traditionnel avec un mur gris, un sol en carrelage de porcelaine, une porte double, une porte noire, un plafond en bois et un mur en parement de brique.
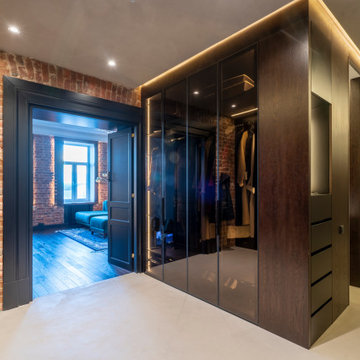
Прихожая представляет из себя чистое минималистичное пространство, визуальное расширенное за счёт скрытых дверей, отражений и мягкой подсветки.
Дизайн прихожей сложился сразу, но ряд элементов мыл изменён в ходе работы над проектом.
Изначально рассматривались варианты отделки гардеробов перфорированной стальной сеткой, но в итоге решено было выполненить их из тёмного тонированного стекла.
В сочетании с дверьми графитового цвета оно зрительно увеличивает объём помещения.
Функциональное скрытое хранение всей одежды позволяет сохранить пространство прихожей чистой, не загромождённой вещами.
Стены, полы, потолки и двери в детские комнаты выполнены из единого материала - микроцемента. Такой приём, в сочетании с линейным освещением, выделяет блок мокрых зон по другую сторону коридора, который обшит благородными панелями из натурального шпона. Зеркала, расположенные на двери в мастер-спальню и напротив неё, рядом со входом в квартиру - находятся напротив и создают ощущение бесконечного пространства.
Исторические двери мы бережно сохранили и отриставрировали, оставив их в окружении из родного кирпича.

Layers of architecture sweep guests into the main entry.
Réalisation d'une porte d'entrée minimaliste avec un mur blanc, sol en béton ciré, une porte pivot, une porte en bois clair, un sol gris, un plafond en bois et un mur en parement de brique.
Réalisation d'une porte d'entrée minimaliste avec un mur blanc, sol en béton ciré, une porte pivot, une porte en bois clair, un sol gris, un plafond en bois et un mur en parement de brique.

Entryway stone detail and vaulted ceilings, double doors, and custom chandeliers.
Aménagement d'un très grand hall d'entrée montagne avec un mur multicolore, parquet foncé, une porte double, une porte marron, un sol multicolore, un plafond en lambris de bois et un mur en parement de brique.
Aménagement d'un très grand hall d'entrée montagne avec un mur multicolore, parquet foncé, une porte double, une porte marron, un sol multicolore, un plafond en lambris de bois et un mur en parement de brique.
Idées déco d'entrées marrons avec un mur en parement de brique
1