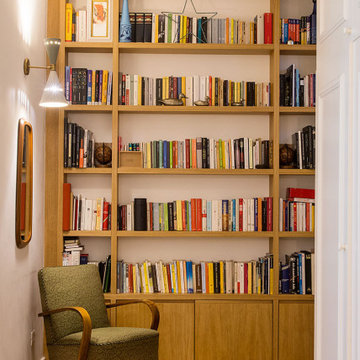Idées déco d'entrées marrons avec parquet clair
Trier par :
Budget
Trier par:Populaires du jour
1 - 20 sur 3 997 photos
1 sur 3

Photo de l'entrée fermée par une verrière type atelier. Le verre est structuré afin de ne pas être parfaitement transparent.
Un empilement de valises d'époques incitent au voyage.

Cette photo montre une petite entrée scandinave avec un mur rose, parquet clair et du papier peint.

Austin Victorian by Chango & Co.
Architectural Advisement & Interior Design by Chango & Co.
Architecture by William Hablinski
Construction by J Pinnelli Co.
Photography by Sarah Elliott
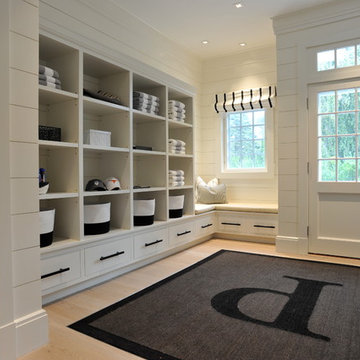
Photo by Tony Lopez / East End Film & Digital
Inspiration pour une entrée marine avec un vestiaire, un mur blanc, parquet clair, une porte simple et une porte blanche.
Inspiration pour une entrée marine avec un vestiaire, un mur blanc, parquet clair, une porte simple et une porte blanche.

Front entry to mid-century-modern renovation with green front door with glass panel, covered wood porch, wood ceilings, wood baseboards and trim, hardwood floors, large hallway with beige walls, floor to ceiling window in Berkeley hills, California

Projet d'optimisation d'une entrée. Les clients souhaitaient une entrée pour ranger toutes leur affaires, que rien ne traînent. Il fallait aussi trouver une solution pour ranger les BD sans qu'ils prennent trop de place. J'ai proposé un meuble sur mesure pour pouvoir ranger toutes les affaires d'une entrée (manteau, chaussures, vide-poche,accessoires, sac de sport....) et déporter les BD sur un couloir non exploité. J'ai proposé une ambiance cocon nature avec un vert de caractère pour mettre en valeur le parquet en point de hongrie. Un fond orac decor et des éléments de décoration aux formes organiques avec des touches laitonnées. L'objectif était d'agrandir visuellement cette pièce avec un effet wahou.

Idées déco pour une grande entrée classique avec un mur blanc et parquet clair.

Liadesign
Idées déco pour une grande entrée contemporaine avec un mur gris, parquet clair, une porte simple, une porte blanche et du papier peint.
Idées déco pour une grande entrée contemporaine avec un mur gris, parquet clair, une porte simple, une porte blanche et du papier peint.

Exemple d'une très grande entrée nature avec un vestiaire, un mur blanc, parquet clair et un sol beige.

Cette image montre une très grande porte d'entrée minimaliste avec une porte pivot, une porte en bois foncé, parquet clair et un sol marron.

© JEM Photographie
Exemple d'un hall d'entrée tendance de taille moyenne avec un mur blanc, parquet clair, une porte simple et une porte blanche.
Exemple d'un hall d'entrée tendance de taille moyenne avec un mur blanc, parquet clair, une porte simple et une porte blanche.

Inspiration pour une porte d'entrée rustique de taille moyenne avec un mur beige, parquet clair, une porte simple et une porte en bois foncé.
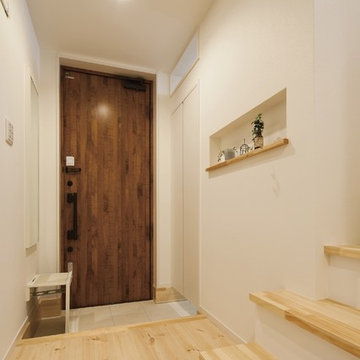
Idée de décoration pour une entrée nordique avec un couloir, un mur marron, parquet clair, une porte simple, une porte en bois foncé et un sol beige.
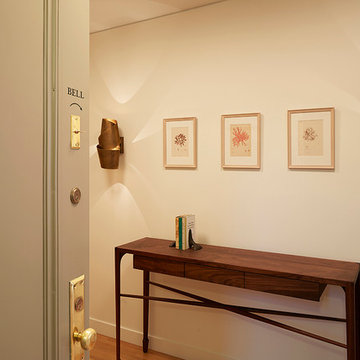
Apartment entry.
Photo: Mikiko Kikuyama
Aménagement d'une porte d'entrée moderne de taille moyenne avec un mur blanc, parquet clair, une porte simple et une porte grise.
Aménagement d'une porte d'entrée moderne de taille moyenne avec un mur blanc, parquet clair, une porte simple et une porte grise.

Idée de décoration pour une porte d'entrée champêtre de taille moyenne avec un mur blanc, parquet clair, une porte simple et une porte en bois foncé.
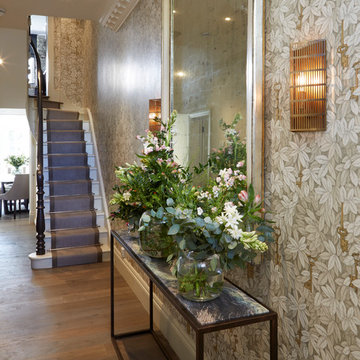
Bespoke french mirror, Interior desires designed wall lights. Fornasetti Wallpaper. Richard Gooding
Aménagement d'une entrée classique avec parquet clair et un mur multicolore.
Aménagement d'une entrée classique avec parquet clair et un mur multicolore.

The kitchen in this 1950’s home needed a complete overhaul. It was dark, outdated and inefficient.
The homeowners wanted to give the space a modern feel without losing the 50’s vibe that is consistent throughout the rest of the home.
The homeowner’s needs included:
- Working within a fixed space, though reconfiguring or moving walls was okay
- Incorporating work space for two chefs
- Creating a mudroom
- Maintaining the existing laundry chute
- A concealed trash receptacle
The new kitchen makes use of every inch of space. To maximize counter and cabinet space, we closed in a second exit door and removed a wall between the kitchen and family room. This allowed us to create two L shaped workspaces and an eat-in bar space. A new mudroom entrance was gained by capturing space from an existing closet next to the main exit door.
The industrial lighting fixtures and wrought iron hardware bring a modern touch to this retro space. Inset doors on cabinets and beadboard details replicate details found throughout the rest of this 50’s era house.

Réalisation d'une entrée tradition de taille moyenne avec un vestiaire, un mur beige, parquet clair et un sol marron.
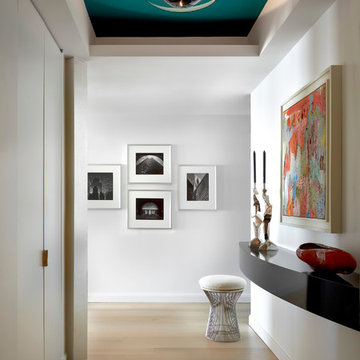
Winner, 2014 ASID Design Excellence Award in Residential Design.
A curved black lacquered shelf provides the perfect place for a pair of scultural candlesticks. The swirling ceiling fixture above adds an intriguing organic element.
Photography: Tony Soluri
Idées déco d'entrées marrons avec parquet clair
1
