Idées déco d'entrées marrons avec un sol en travertin
Trier par :
Budget
Trier par:Populaires du jour
1 - 20 sur 885 photos
1 sur 3

This cottage style mudroom in all white gives ample storage just as you walk in the door. It includes a counter to drop off groceries, a bench with shoe storage below, and multiple large coat hooks for hats, jackets, and handbags. The design also includes deep cabinets to store those unsightly bulk items.

What a spectacular welcome to this mountain retreat. A trio of chandeliers hang above a custom copper door while a narrow bridge spans across the curved stair.

Double entry door foyer with a gorgeous center chandelier.
Cette image montre un très grand hall d'entrée chalet avec un mur beige, un sol en travertin, une porte double, une porte en bois foncé et un sol multicolore.
Cette image montre un très grand hall d'entrée chalet avec un mur beige, un sol en travertin, une porte double, une porte en bois foncé et un sol multicolore.
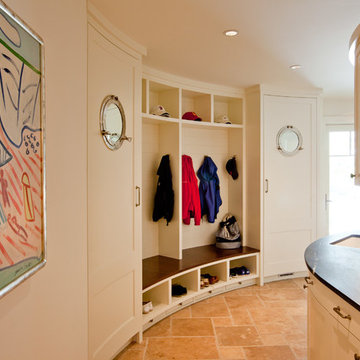
Peter Vanderwarker
Idée de décoration pour une entrée marine avec un mur blanc, une porte simple, une porte blanche, un vestiaire et un sol en travertin.
Idée de décoration pour une entrée marine avec un mur blanc, une porte simple, une porte blanche, un vestiaire et un sol en travertin.
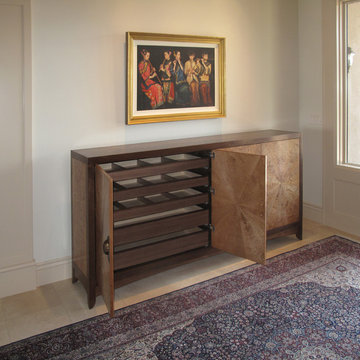
Cette image montre un hall d'entrée asiatique de taille moyenne avec un mur blanc et un sol en travertin.
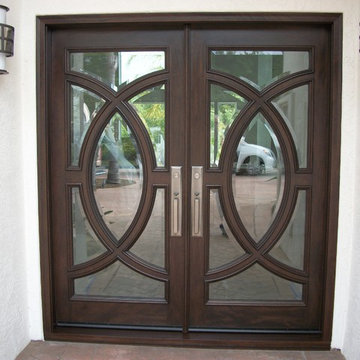
Idée de décoration pour une porte d'entrée tradition de taille moyenne avec un mur blanc, un sol en travertin, une porte double, une porte en bois foncé et un sol beige.

The Arts and Crafts movement of the early 1900's characterizes this picturesque home located in the charming Phoenix neighborhood of Arcadia. Showcasing expert craftsmanship and fine detailing, architect C.P. Drewett, AIA, NCARB, designed a home that not only expresses the Arts and Crafts design palette beautifully, but also captures the best elements of modern living and Arizona's indoor/outdoor lifestyle.
Project Details:
Architect // C.P. Drewett, AIA, NCARB, Drewett Works, Scottsdale, AZ
Builder // Sonora West Development, Scottsdale, AZ

Finecraft Contractors, Inc.
GTM Architects
Randy Hill Photography
Idée de décoration pour une grande entrée tradition avec un vestiaire, un mur vert, un sol en travertin et un sol marron.
Idée de décoration pour une grande entrée tradition avec un vestiaire, un mur vert, un sol en travertin et un sol marron.

A curious quirk of the long-standing popularity of open plan kitchen /dining spaces is the need to incorporate boot rooms into kitchen re-design plans. We all know that open plan kitchen – dining rooms are absolutely perfect for modern family living but the downside is that for every wall knocked through, precious storage space is lost, which can mean that clutter inevitably ensues.
Designating an area just off the main kitchen, ideally near the back entrance, which incorporates storage and a cloakroom is the ideal placement for a boot room. For families whose focus is on outdoor pursuits, incorporating additional storage under bespoke seating that can hide away wellies, walking boots and trainers will always prove invaluable particularly during the colder months.
A well-designed boot room is not just about storage though, it’s about creating a practical space that suits the needs of the whole family while keeping the design aesthetic in line with the rest of the project.
With tall cupboards and under seating storage, it’s easy to pack away things that you don’t use on a daily basis but require from time to time, but what about everyday items you need to hand? Incorporating artisan shelves with coat pegs ensures that coats and jackets are easily accessible when coming in and out of the home and also provides additional storage above for bulkier items like cricket helmets or horse-riding hats.
In terms of ensuring continuity and consistency with the overall project design, we always recommend installing the same cabinetry design and hardware as the main kitchen, however, changing the paint choices to reflect a change in light and space is always an excellent idea; thoughtful consideration of the colour palette is always time well spent in the long run.
Lastly, a key consideration for the boot rooms is the flooring. A hard-wearing and robust stone flooring is essential in what is inevitably an area of high traffic.
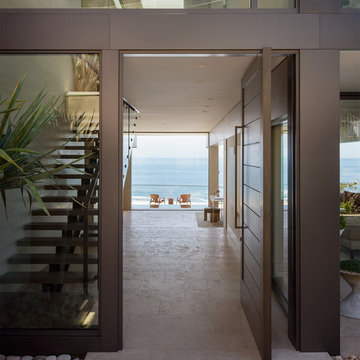
Aménagement d'une grande porte d'entrée contemporaine avec un mur beige, un sol en travertin, une porte pivot, une porte en bois foncé et un sol beige.
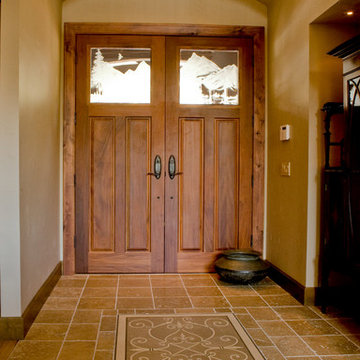
Idée de décoration pour une grande porte d'entrée craftsman avec un mur marron, un sol en travertin, une porte double, une porte en bois brun et un sol marron.
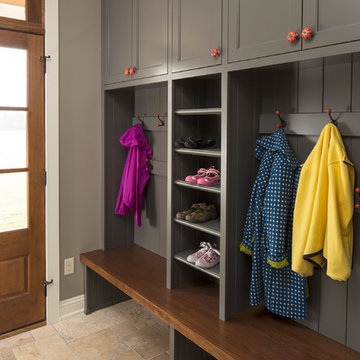
Troy Thies Photography - Minneapolis, Minnesota,
Hendel Homes - Wayzata, Minnesota
Idée de décoration pour une entrée champêtre avec un vestiaire, un sol en travertin et un mur gris.
Idée de décoration pour une entrée champêtre avec un vestiaire, un sol en travertin et un mur gris.
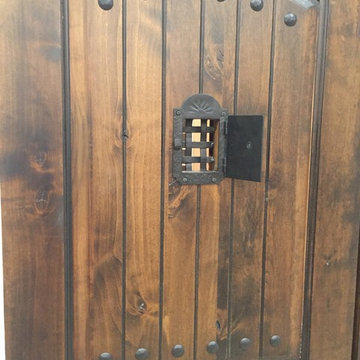
Custom Speakeasy Sliding Doors
Réalisation d'une entrée chalet de taille moyenne avec un sol en travertin et un mur noir.
Réalisation d'une entrée chalet de taille moyenne avec un sol en travertin et un mur noir.
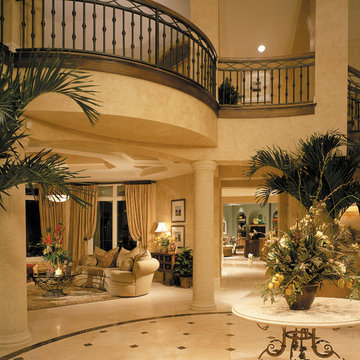
The Sater Design Collection's luxury, Mediterranean home plan "Prestonwood" (Plan #6922). http://saterdesign.com/product/prestonwood/

This is the first room people see when they come into her home and she wanted it to make a statement but also be warm and inviting. Just before entering the living room was an entry rotunda. We added a round entry table with scrolled iron accents to introduce the Tuscan feel with an elegant light fixture above. Going into the living room, we warmed up the color scheme and added pops of color with a rich purple. Next we brought in some new furniture pieces and even added more chairs for seating. Adding a new custom fireplace mantel to carry in the woodwork from other areas in the house made the fireplace more of a statement piece in the room, and keeping with the style she loved we made some slight changes on the draperies and brought them up to open the windows and give the room more height. Accessories and wall décor helped to polish off the look and our client was so happy with the end result.

Front door opens to entry foyer and glass atrium.
photo by Lael Taylor
Idée de décoration pour une grande porte d'entrée design avec un mur beige, un sol en travertin, une porte double, une porte en bois brun et un sol beige.
Idée de décoration pour une grande porte d'entrée design avec un mur beige, un sol en travertin, une porte double, une porte en bois brun et un sol beige.
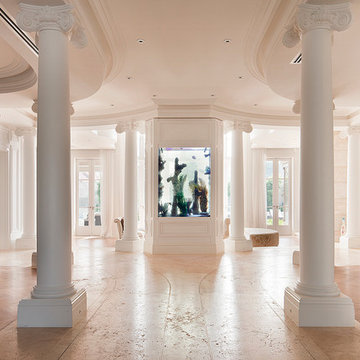
French Provincial lobby entrance. Subtle division of spaces using floor as designation of areas.
Idée de décoration pour un hall d'entrée tradition avec un mur blanc, un sol en travertin, une porte double et un sol beige.
Idée de décoration pour un hall d'entrée tradition avec un mur blanc, un sol en travertin, une porte double et un sol beige.
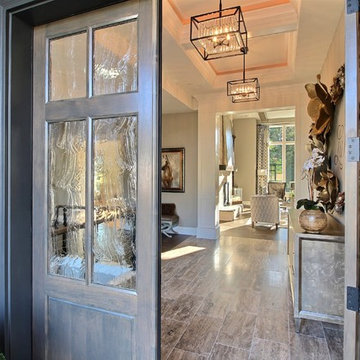
Paint by Sherwin Williams
Body Color - Anew Gray - SW 7030
Trim Color - Dover White - SW 6385
Interior Stone by Eldorado Stone
Stone Product Vantage 30 in White Elm
Flooring by Macadam Floor & Design
Foyer Floor by Emser Tile
Tile Product Travertine Veincut
Windows by Milgard Windows & Doors
Window Product Style Line® Series
Window Supplier Troyco - Window & Door
Lighting by Destination Lighting
Linares Collection by Designer's Fountain
Interior Design by Creative Interiors & Design
Landscaping by GRO Outdoor Living
Customized & Built by Cascade West Development
Photography by ExposioHDR Portland
Original Plans by Alan Mascord Design Associates

Aménagement d'un grand hall d'entrée sud-ouest américain avec un mur blanc, un sol en travertin, une porte simple, une porte marron et un sol beige.
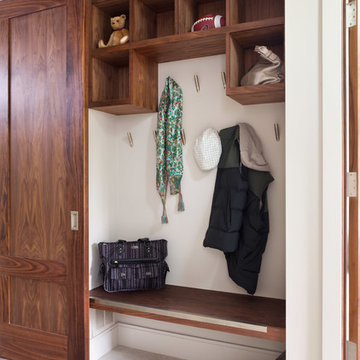
Emily Minton Redfield Photography
Idées déco pour une entrée contemporaine de taille moyenne avec un mur blanc et un sol en travertin.
Idées déco pour une entrée contemporaine de taille moyenne avec un mur blanc et un sol en travertin.
Idées déco d'entrées marrons avec un sol en travertin
1