Idées déco d'entrées marrons avec un sol marron
Trier par :
Budget
Trier par:Populaires du jour
1 - 20 sur 5 812 photos
1 sur 3
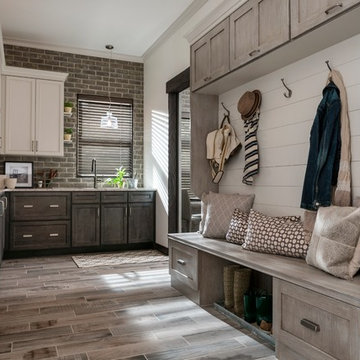
Idées déco pour une entrée classique avec un vestiaire, un mur blanc et un sol marron.

Interior Design:
Anne Norton
AND interior Design Studio
Berkeley, CA 94707
Cette image montre un très grand hall d'entrée traditionnel avec un mur blanc, un sol en bois brun, une porte simple, une porte noire et un sol marron.
Cette image montre un très grand hall d'entrée traditionnel avec un mur blanc, un sol en bois brun, une porte simple, une porte noire et un sol marron.

Idée de décoration pour une petite entrée vintage avec un vestiaire, un mur gris, un sol en bois brun, une porte simple, une porte noire, un sol marron et un plafond voûté.

Exemple d'un grand hall d'entrée nature avec un mur gris, un sol en bois brun, une porte double, une porte en bois foncé, un sol marron et du lambris.

明るく広々とした玄関
無垢本花梨材ヘリンボーンフローリングがアクセント
Cette image montre une entrée minimaliste de taille moyenne avec un couloir, un mur blanc, un sol en carrelage de céramique, une porte simple, une porte noire, un sol marron, un plafond en papier peint et du papier peint.
Cette image montre une entrée minimaliste de taille moyenne avec un couloir, un mur blanc, un sol en carrelage de céramique, une porte simple, une porte noire, un sol marron, un plafond en papier peint et du papier peint.

Aménagement d'une petite entrée scandinave avec un couloir, un mur gris, parquet clair, une porte simple, une porte en bois brun et un sol marron.

This is a lovely, 2 story home in Littleton, Colorado. It backs up to the High Line Canal and has truly stunning mountain views. When our clients purchased the home it was stuck in a 1980's time warp and didn't quite function for the family of 5. They hired us to to assist with a complete remodel. We took out walls, moved windows, added built-ins and cabinetry and worked with the clients more rustic, transitional taste.

Idée de décoration pour un hall d'entrée champêtre avec un mur blanc, un sol en bois brun, un sol marron et du lambris de bois.

Крупноформатные зеркала расширяют небольшую прихожую
Inspiration pour une petite entrée traditionnelle avec un couloir, un mur marron, parquet foncé, une porte simple, une porte en bois foncé, un sol marron et boiseries.
Inspiration pour une petite entrée traditionnelle avec un couloir, un mur marron, parquet foncé, une porte simple, une porte en bois foncé, un sol marron et boiseries.
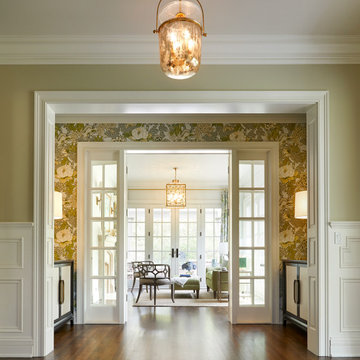
Entryway
Cette photo montre un hall d'entrée chic avec un mur beige, un sol en bois brun et un sol marron.
Cette photo montre un hall d'entrée chic avec un mur beige, un sol en bois brun et un sol marron.

The goal for this Point Loma home was to transform it from the adorable beach bungalow it already was by expanding its footprint and giving it distinctive Craftsman characteristics while achieving a comfortable, modern aesthetic inside that perfectly caters to the active young family who lives here. By extending and reconfiguring the front portion of the home, we were able to not only add significant square footage, but create much needed usable space for a home office and comfortable family living room that flows directly into a large, open plan kitchen and dining area. A custom built-in entertainment center accented with shiplap is the focal point for the living room and the light color of the walls are perfect with the natural light that floods the space, courtesy of strategically placed windows and skylights. The kitchen was redone to feel modern and accommodate the homeowners busy lifestyle and love of entertaining. Beautiful white kitchen cabinetry sets the stage for a large island that packs a pop of color in a gorgeous teal hue. A Sub-Zero classic side by side refrigerator and Jenn-Air cooktop, steam oven, and wall oven provide the power in this kitchen while a white subway tile backsplash in a sophisticated herringbone pattern, gold pulls and stunning pendant lighting add the perfect design details. Another great addition to this project is the use of space to create separate wine and coffee bars on either side of the doorway. A large wine refrigerator is offset by beautiful natural wood floating shelves to store wine glasses and house a healthy Bourbon collection. The coffee bar is the perfect first top in the morning with a coffee maker and floating shelves to store coffee and cups. Luxury Vinyl Plank (LVP) flooring was selected for use throughout the home, offering the warm feel of hardwood, with the benefits of being waterproof and nearly indestructible - two key factors with young kids!
For the exterior of the home, it was important to capture classic Craftsman elements including the post and rock detail, wood siding, eves, and trimming around windows and doors. We think the porch is one of the cutest in San Diego and the custom wood door truly ties the look and feel of this beautiful home together.
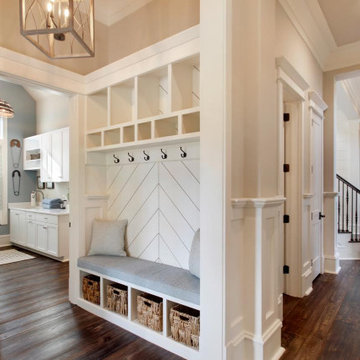
Exemple d'une entrée nature avec un vestiaire, un mur beige, parquet foncé et un sol marron.
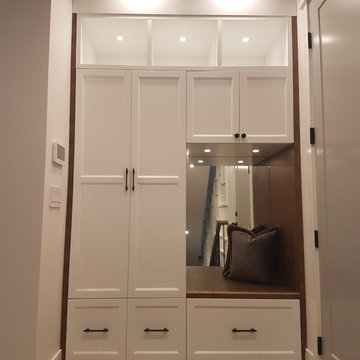
Cette image montre une petite entrée minimaliste avec un vestiaire, un mur gris, un sol en bois brun et un sol marron.
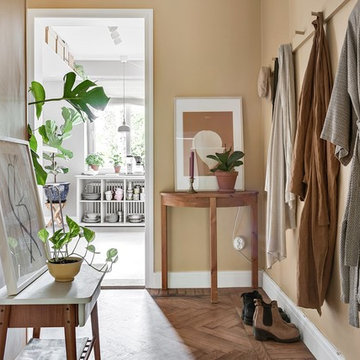
Bjurfors/ SE360
Réalisation d'une petite entrée nordique avec un mur beige, un sol en bois brun et un sol marron.
Réalisation d'une petite entrée nordique avec un mur beige, un sol en bois brun et un sol marron.
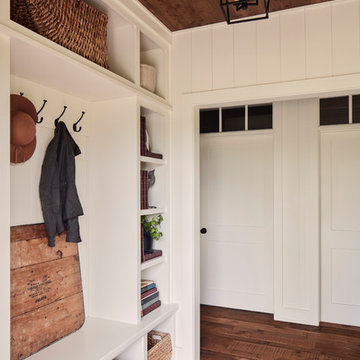
Photo Credit - David Bader
Exemple d'une entrée nature avec un vestiaire, un mur blanc, parquet foncé et un sol marron.
Exemple d'une entrée nature avec un vestiaire, un mur blanc, parquet foncé et un sol marron.
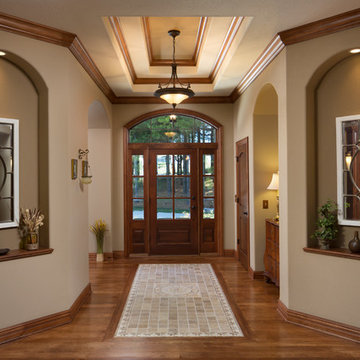
Grand entry door with transom and sidelights surrounded by arched doorways and crown mounding. Double trey ceiling and tile inlaid with arched art niches greet and welcome you into this French Country inspired home.
(Ryan Hainey)

Entry Foyer - Residential Interior Design Project in Miami, Florida. We layered a Koroseal wallpaper behind the focal wall and ceiling. We hung a large mirror and accented the table with hurricanes and more from one of our favorite brands: Arteriors.
Photo credits to Alexia Fodere

Inspiration pour un très grand hall d'entrée traditionnel avec parquet foncé, une porte double, une porte blanche, un sol marron et un mur blanc.
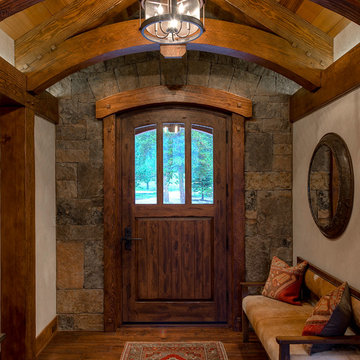
Idée de décoration pour un hall d'entrée chalet avec un mur beige, parquet foncé, une porte simple, une porte en bois foncé et un sol marron.
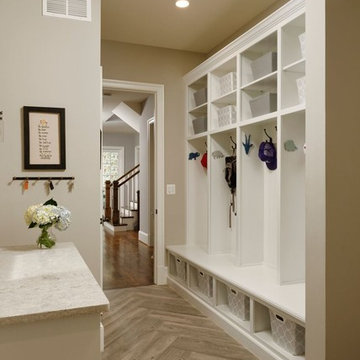
Aménagement d'une entrée classique de taille moyenne avec un vestiaire, un sol en bois brun et un sol marron.
Idées déco d'entrées marrons avec un sol marron
1