Idées déco d'entrées marrons avec une porte en bois brun
Trier par :
Budget
Trier par:Populaires du jour
1 - 20 sur 4 793 photos

Photo: Lisa Petrole
Exemple d'une très grande porte d'entrée tendance avec sol en béton ciré, une porte simple, une porte en bois brun, un sol gris et un mur noir.
Exemple d'une très grande porte d'entrée tendance avec sol en béton ciré, une porte simple, une porte en bois brun, un sol gris et un mur noir.

New Generation MCM
Location: Lake Oswego, OR
Type: Remodel
Credits
Design: Matthew O. Daby - M.O.Daby Design
Interior design: Angela Mechaley - M.O.Daby Design
Construction: Oregon Homeworks
Photography: KLIK Concepts

Nos encontramos ante una vivienda en la calle Verdi de geometría alargada y muy compartimentada. El reto está en conseguir que la luz que entra por la fachada principal y el patio de isla inunde todos los espacios de la vivienda que anteriormente quedaban oscuros.
Trabajamos para encontrar una distribución diáfana para que la luz cruce todo el espacio. Aun así, se diseñan dos puertas correderas que permiten separar la zona de día de la de noche cuando se desee, pero que queden totalmente escondidas cuando se quiere todo abierto, desapareciendo por completo.
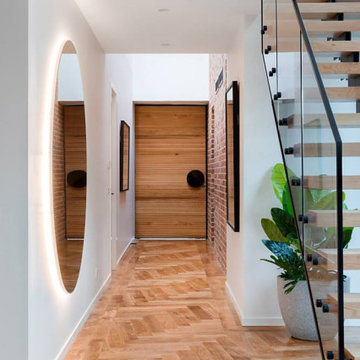
Idées déco pour une entrée contemporaine avec un mur blanc, un sol en bois brun, une porte simple, une porte en bois brun et un sol marron.

Here is an architecturally built house from the early 1970's which was brought into the new century during this complete home remodel by opening up the main living space with two small additions off the back of the house creating a seamless exterior wall, dropping the floor to one level throughout, exposing the post an beam supports, creating main level on-suite, den/office space, refurbishing the existing powder room, adding a butlers pantry, creating an over sized kitchen with 17' island, refurbishing the existing bedrooms and creating a new master bedroom floor plan with walk in closet, adding an upstairs bonus room off an existing porch, remodeling the existing guest bathroom, and creating an in-law suite out of the existing workshop and garden tool room.

Idées déco pour une entrée bord de mer avec un vestiaire, un mur blanc, un sol en bois brun, une porte simple, une porte en bois brun et un sol marron.
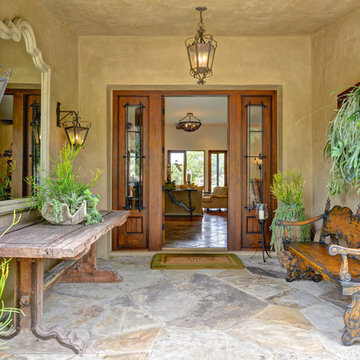
Aménagement d'une porte d'entrée méditerranéenne avec un mur beige, une porte simple, une porte en bois brun et un sol gris.

Regan Wood Photography
Aménagement d'une entrée classique avec un couloir, un mur bleu, un sol en bois brun, une porte simple, une porte en bois brun et un sol marron.
Aménagement d'une entrée classique avec un couloir, un mur bleu, un sol en bois brun, une porte simple, une porte en bois brun et un sol marron.

Cette photo montre une entrée asiatique avec un couloir, un mur blanc, une porte simple, une porte en bois brun et un sol gris.
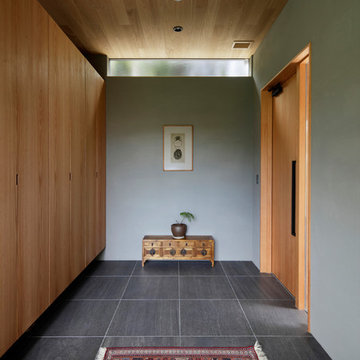
Idées déco pour une entrée asiatique avec un couloir, un mur gris, une porte simple, une porte en bois brun et un sol gris.
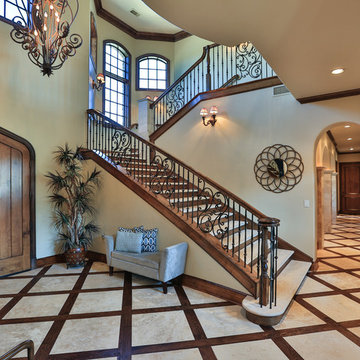
This magnificent European style estate located in Mira Vista Country Club has a beautiful panoramic view of a private lake. The exterior features sandstone walls and columns with stucco and cast stone accents, a beautiful swimming pool overlooking the lake, and an outdoor living area and kitchen for entertaining. The interior features a grand foyer with an elegant stairway with limestone steps, columns and flooring. The gourmet kitchen includes a stone oven enclosure with 48” Viking chef’s oven. This home is handsomely detailed with custom woodwork, two story library with wooden spiral staircase, and an elegant master bedroom and bath.
The home was design by Fred Parker, and building designer Richard Berry of the Fred Parker design Group. The intricate woodwork and other details were designed by Ron Parker AIBD Building Designer and Construction Manager.
Photos By: Bryce Moore-Rocket Boy Photos
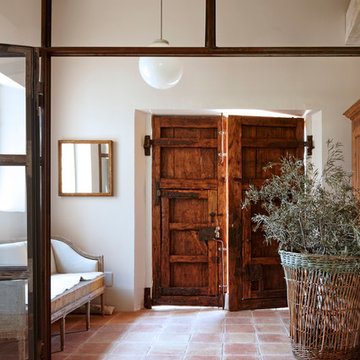
Lluís Bernat (4photos.cat)
Inspiration pour un hall d'entrée rustique de taille moyenne avec un mur blanc, tomettes au sol, une porte double et une porte en bois brun.
Inspiration pour un hall d'entrée rustique de taille moyenne avec un mur blanc, tomettes au sol, une porte double et une porte en bois brun.

Red Shutter Photography
Cette image montre un très grand hall d'entrée traditionnel avec un mur beige, un sol en bois brun et une porte en bois brun.
Cette image montre un très grand hall d'entrée traditionnel avec un mur beige, un sol en bois brun et une porte en bois brun.
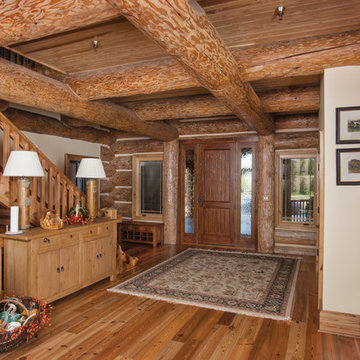
Large log beams create a beautiful crossing pattern on the ceiling of the entryway to this log home lodge.
Produced By: PrecisionCraft Log & Timber Homes.
Photo Credit: Hilliard Photographics

Amazing Colorado Lodge Style Custom Built Home in Eagles Landing Neighborhood of Saint Augusta, Mn - Build by Werschay Homes.
-James Gray Photography
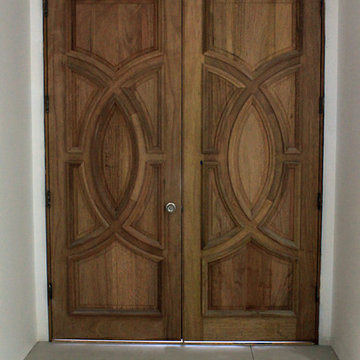
Wood double entry door in Los Angeles CA by Supreme Remodeling INC.
Cette photo montre une porte d'entrée tendance de taille moyenne avec une porte double, un mur blanc, un sol en carrelage de céramique et une porte en bois brun.
Cette photo montre une porte d'entrée tendance de taille moyenne avec une porte double, un mur blanc, un sol en carrelage de céramique et une porte en bois brun.
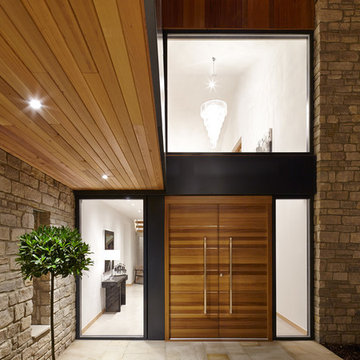
Photographer: Andy Stagg
Idée de décoration pour une porte d'entrée design avec une porte double et une porte en bois brun.
Idée de décoration pour une porte d'entrée design avec une porte double et une porte en bois brun.
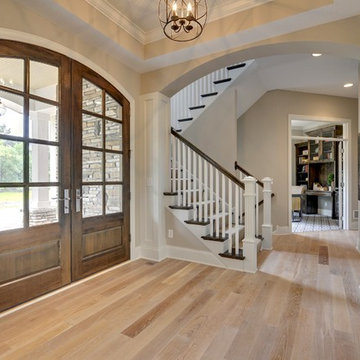
Spacious and light entryway anchored by the darkly stained double doors. Exquisitely detailed wainscoting, trim, and ceiling.
Photography by Spacecrafting
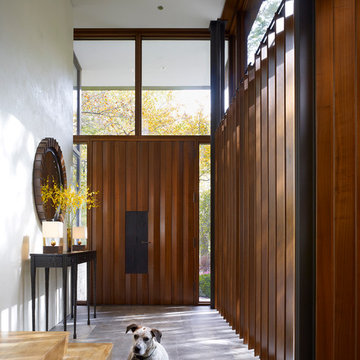
Pivoting louvers were devised inside the Entry, providing shading for the S façade, and privacy from the busy street and neighbors. As the louvers pivot, it transforms the Entry from transparent to opaque, reinforcing a welcoming gesture as an extension of the public spaces, or conveying privacy desired as an extension of the plinth mass.
Steve Hall - Hedrich Blessing

Vance Fox
Réalisation d'un hall d'entrée chalet de taille moyenne avec un mur jaune, un sol en ardoise, une porte simple et une porte en bois brun.
Réalisation d'un hall d'entrée chalet de taille moyenne avec un mur jaune, un sol en ardoise, une porte simple et une porte en bois brun.
Idées déco d'entrées marrons avec une porte en bois brun
1