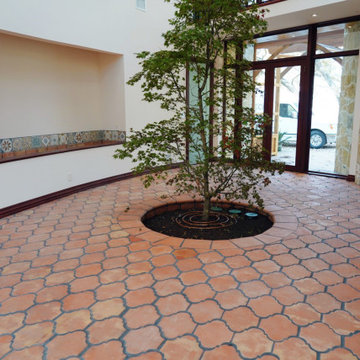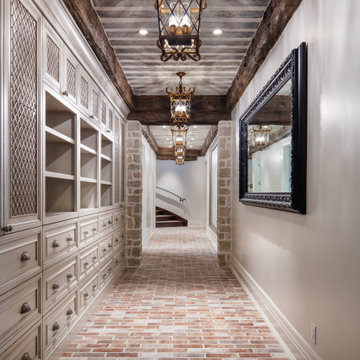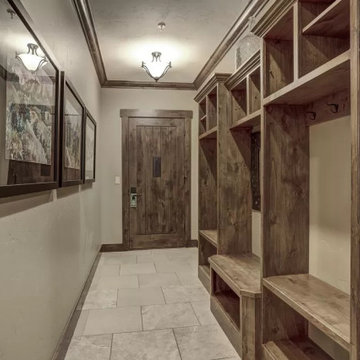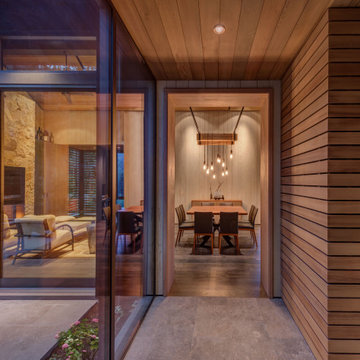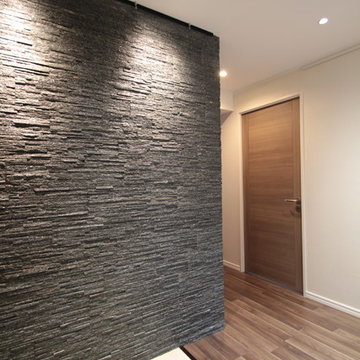Idées déco d'entrées marrons
Trier par :
Budget
Trier par:Populaires du jour
41 - 60 sur 125 660 photos
1 sur 2
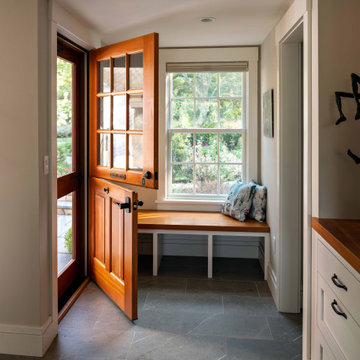
Crystal Lake House
Design: Aline Architecture
Photo: Dan Cutrona
Cette photo montre une entrée.
Cette photo montre une entrée.

Exceptional custom-built 1 ½ story walkout home on a premier cul-de-sac site in the Lakeview neighborhood. Tastefully designed with exquisite craftsmanship and high attention to detail throughout.
Offering main level living with a stunning master suite, incredible kitchen with an open concept and a beautiful screen porch showcasing south facing wooded views. This home is an entertainer’s delight with many spaces for hosting gatherings. 2 private acres and surrounded by nature.
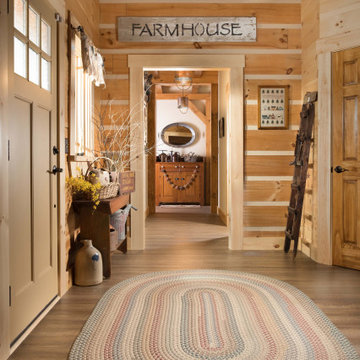
What a warm, inviting modern-day farmhouse welcome. This entryway is functional for everyday use as well as for infrequent guests. Large storage closets are built into this area, plus lots of light and high ceilings make the space feel larger than it is. This is a modified Pleasant Grove design, built with 6x12 Traditional Solid Kiln-Dried Logs, manufactured by Timberhaven Log & Timber Homes.
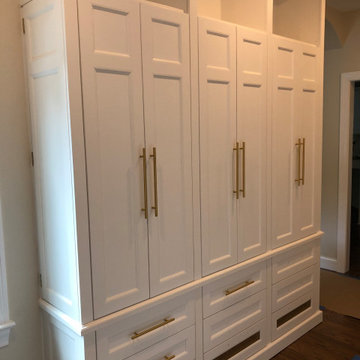
Custom built in wardrobe cabinetry made of maple wood, painted white, crown molding.
Inspiration pour une entrée minimaliste.
Inspiration pour une entrée minimaliste.
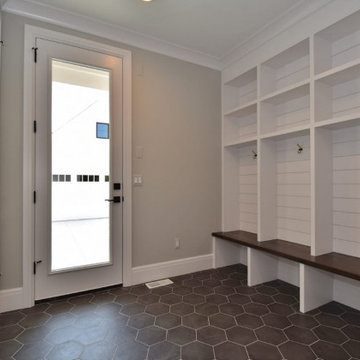
Réalisation d'une grande entrée champêtre avec un vestiaire, un mur gris, un sol en carrelage de porcelaine, une porte simple et une porte blanche.

The Mud Room provides flexible storage for the users. The bench has flexible storage on each side for devices and the tile floors handle the heavy traffic the room endures.
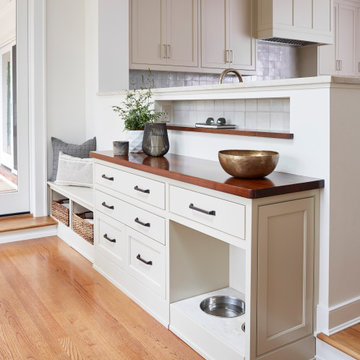
Rear Entry Drop-Zone
Aménagement d'une entrée classique de taille moyenne avec un couloir, un mur blanc, un sol en bois brun et un sol marron.
Aménagement d'une entrée classique de taille moyenne avec un couloir, un mur blanc, un sol en bois brun et un sol marron.
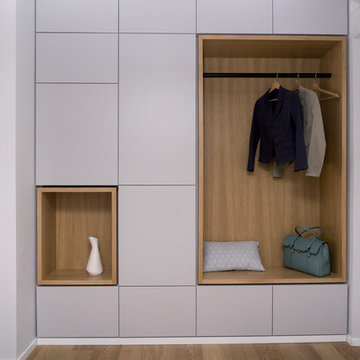
Armadio a muro progettato e realizzato su misura, con appendiabiti a vista.
Cette photo montre une entrée scandinave de taille moyenne.
Cette photo montre une entrée scandinave de taille moyenne.
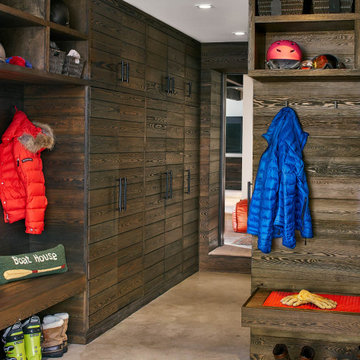
Cette photo montre une entrée montagne avec un vestiaire, sol en béton ciré et un sol gris.
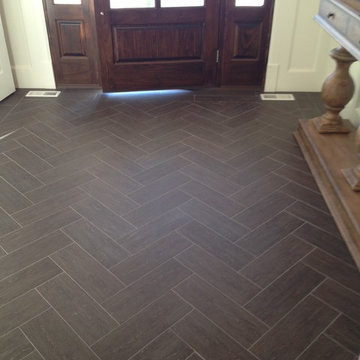
In this project, we feature the timeless, unmatched beauty of Emser Tile. Emser Tile's innovative portfolio of porcelain, ceramic, natural stone, and decorative glass and mosaic products is designed to meet a wide range of aesthetic, performance, and budget requirements. Here at Floor Dimensions, we strive to deliver the best, and that includes Emser Tile. Once you find your inspiration, be sure to visit us at https://www.floordimensions.com/ for more information.

This mudroom can be opened up to the rest of the first floor plan with hidden pocket doors! The open bench, hooks and cubbies add super flexible storage!
Architect: Meyer Design
Photos: Jody Kmetz
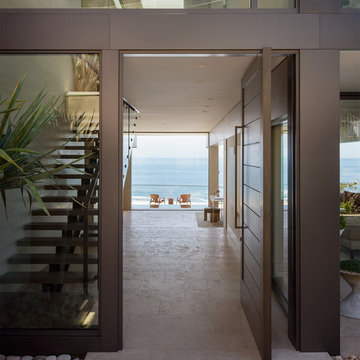
Aménagement d'une grande porte d'entrée contemporaine avec un mur beige, un sol en travertin, une porte pivot, une porte en bois foncé et un sol beige.
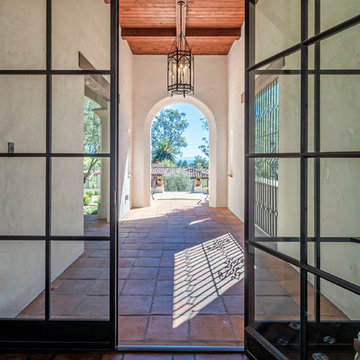
Creating a new formal entry was one of the key elements of this project.
Architect: The Warner Group.
Photographer: Kelly Teich
Aménagement d'une grande porte d'entrée méditerranéenne avec un mur blanc, un sol en carrelage de céramique, une porte simple, une porte en verre et un sol rouge.
Aménagement d'une grande porte d'entrée méditerranéenne avec un mur blanc, un sol en carrelage de céramique, une porte simple, une porte en verre et un sol rouge.
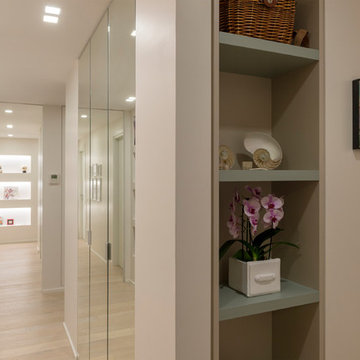
Zona d'ingresso con un capiente guardaroba chiuso con ante a specchio
Foto Giulio d'Adamo
Cette image montre une entrée design de taille moyenne avec un mur blanc, parquet clair et un sol beige.
Cette image montre une entrée design de taille moyenne avec un mur blanc, parquet clair et un sol beige.
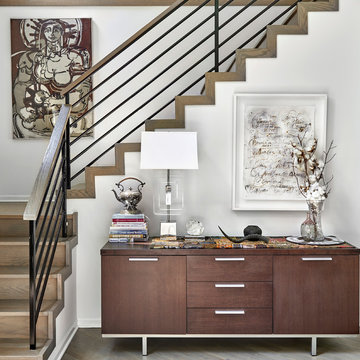
A Lake Michigan Home gets a Modern Refresh from Dresner Design.
Photos by Tony Soluri.
This couple moved from Chicago’s Wicker Park to a rural setting but wanted to maintain their modern aesthetic. Scott Dresner of Dresner Design created a light bright clean-lined kitchen perfect for the couple’s need to entertain. Must have’s included a drawer for over sixty spices, storage for three sets of dishes, a coffee bar, and a huge island the couple uses for entertaining. The palette is mostly white to maximize outdoor views. Constraints were plenty both timeline and budgetary. Dresner came up with some creative solutions, which allowed the homeowners to save on cabinetry and materials and splurge on appliances.
Idées déco d'entrées marrons
3
