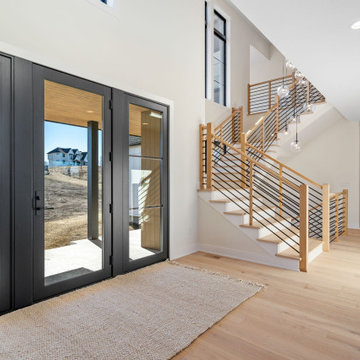Idées déco d'entrées marrons
Trier par :
Budget
Trier par:Populaires du jour
21 - 40 sur 125 690 photos
1 sur 2
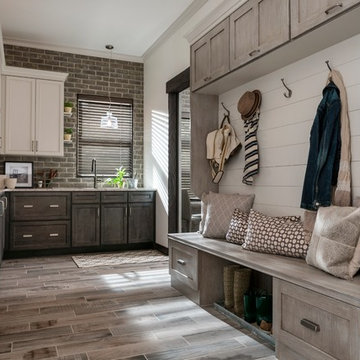
Idées déco pour une entrée classique avec un vestiaire, un mur blanc et un sol marron.
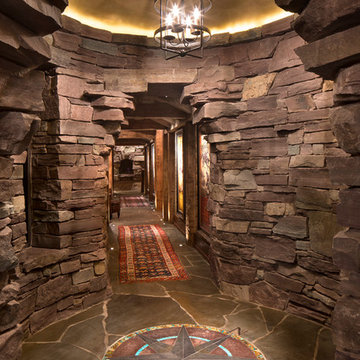
Gibeon Photography
Réalisation d'un hall d'entrée chalet avec un sol en ardoise, un sol gris et un mur gris.
Réalisation d'un hall d'entrée chalet avec un sol en ardoise, un sol gris et un mur gris.
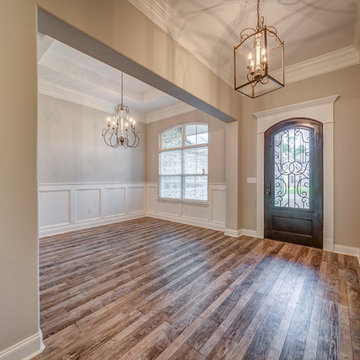
The entry foyer features our BRAND NEW Farmhouse Interior lighting package and our exclusive Iron Entry Door - WOW FACTOR!
Réalisation d'un hall d'entrée tradition de taille moyenne avec sol en stratifié et une porte simple.
Réalisation d'un hall d'entrée tradition de taille moyenne avec sol en stratifié et une porte simple.
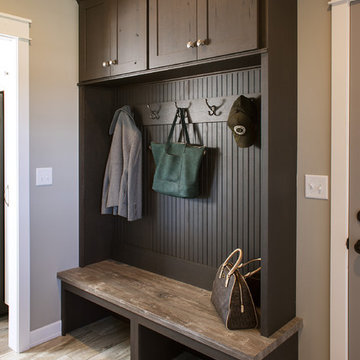
Idée de décoration pour une entrée chalet de taille moyenne avec un vestiaire, un mur beige, parquet clair et un sol beige.

Inspiration pour une porte d'entrée rustique de taille moyenne avec un mur beige, parquet clair, une porte simple et une porte en bois foncé.

White Oak screen and planks for doors. photo by Whit Preston
Réalisation d'un hall d'entrée vintage avec un mur blanc, sol en béton ciré, une porte double et une porte en bois brun.
Réalisation d'un hall d'entrée vintage avec un mur blanc, sol en béton ciré, une porte double et une porte en bois brun.
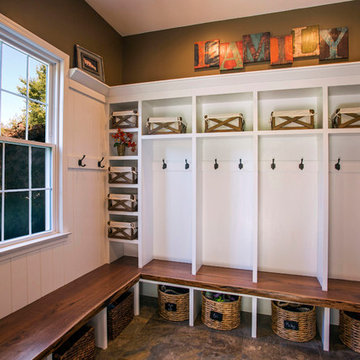
Final shot of the project.
Photo by Phil Krugler
Cette image montre une entrée rustique avec un vestiaire et un mur marron.
Cette image montre une entrée rustique avec un vestiaire et un mur marron.

Interior Design:
Anne Norton
AND interior Design Studio
Berkeley, CA 94707
Cette image montre un très grand hall d'entrée traditionnel avec un mur blanc, un sol en bois brun, une porte simple, une porte noire et un sol marron.
Cette image montre un très grand hall d'entrée traditionnel avec un mur blanc, un sol en bois brun, une porte simple, une porte noire et un sol marron.

8" Character Rift & Quartered White Oak Wood Floor with Matching Stair Treads. Extra Long Planks. Finished on site in Nashville Tennessee. Rubio Monocoat Finish. www.oakandbroad.com

Mark Hazeldine
Exemple d'une entrée nature avec une porte simple, une porte bleue et un mur gris.
Exemple d'une entrée nature avec une porte simple, une porte bleue et un mur gris.

Whole-house remodel of a hillside home in Seattle. The historically-significant ballroom was repurposed as a family/music room, and the once-small kitchen and adjacent spaces were combined to create an open area for cooking and gathering.
A compact master bath was reconfigured to maximize the use of space, and a new main floor powder room provides knee space for accessibility.
Built-in cabinets provide much-needed coat & shoe storage close to the front door.
©Kathryn Barnard, 2014
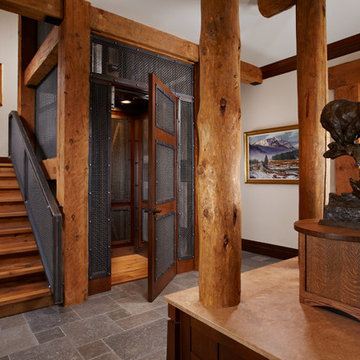
Inspiration pour une entrée chalet de taille moyenne avec un mur blanc, un sol en travertin et un sol gris.

Built in dark wood bench with integrated boot storage. Large format stone-effect floor tile. Photography by Spacecrafting.
Idée de décoration pour une grande entrée tradition avec un vestiaire, un mur gris, un sol en carrelage de céramique, une porte simple et une porte blanche.
Idée de décoration pour une grande entrée tradition avec un vestiaire, un mur gris, un sol en carrelage de céramique, une porte simple et une porte blanche.
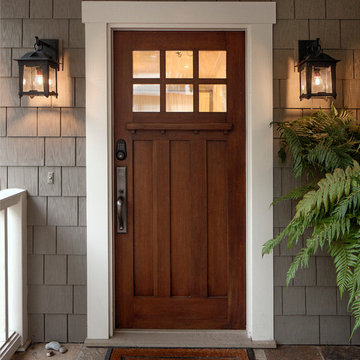
Call us at 805-770-7400 or email us at info@dlglighting.com.
We ship nationwide.
Photo credit: Jim Bartsch
Réalisation d'une grande entrée craftsman.
Réalisation d'une grande entrée craftsman.

Professionally Staged by Ambience at Home
http://ambiance-athome.com/
Professionally Photographed by SpaceCrafting
http://spacecrafting.com
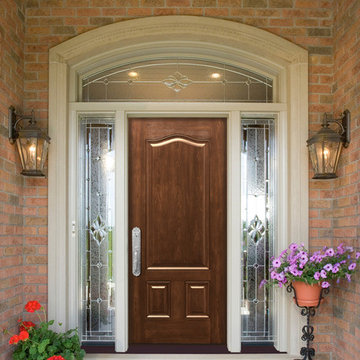
ProVia Signet 003 fiberglass entry door with 770SOL Sidelites. Shown in Cherry Wood Grain with American Cherry Stain.
Photo by ProVia.com
Cette photo montre une grande porte d'entrée chic avec un mur marron, une porte simple, une porte en bois foncé et un sol gris.
Cette photo montre une grande porte d'entrée chic avec un mur marron, une porte simple, une porte en bois foncé et un sol gris.

Los Angeles Mid-Century Modern /
photo: Karyn R Millet
Cette image montre une entrée vintage avec une porte orange.
Cette image montre une entrée vintage avec une porte orange.
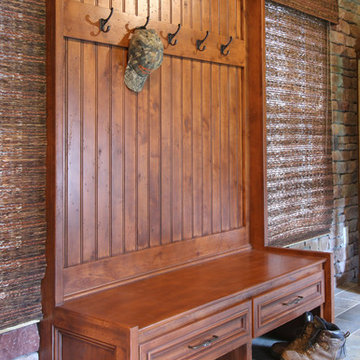
This unique interior is rustic with all the modern amenities! Wendi Gragg, the interior designer who worked closely with our team on the project to make sure all the details came together to meet the home owners wishes for a rustic appeal. Photography by; Stacey Walker

Conceived as a remodel and addition, the final design iteration for this home is uniquely multifaceted. Structural considerations required a more extensive tear down, however the clients wanted the entire remodel design kept intact, essentially recreating much of the existing home. The overall floor plan design centers on maximizing the views, while extensive glazing is carefully placed to frame and enhance them. The residence opens up to the outdoor living and views from multiple spaces and visually connects interior spaces in the inner court. The client, who also specializes in residential interiors, had a vision of ‘transitional’ style for the home, marrying clean and contemporary elements with touches of antique charm. Energy efficient materials along with reclaimed architectural wood details were seamlessly integrated, adding sustainable design elements to this transitional design. The architect and client collaboration strived to achieve modern, clean spaces playfully interjecting rustic elements throughout the home.
Greenbelt Homes
Glynis Wood Interiors
Photography by Bryant Hill
Idées déco d'entrées marrons
2
