Idées déco d'entrées marrons
Trier par :
Budget
Trier par:Populaires du jour
61 - 80 sur 1 152 photos
1 sur 3

This rustic and traditional entryway is the perfect place to define this home's style. By incorporating earth tones and outdoor elements like, the cowhide and wood furniture, guests will experience a taste of the rest of the house, before they’ve seen it.
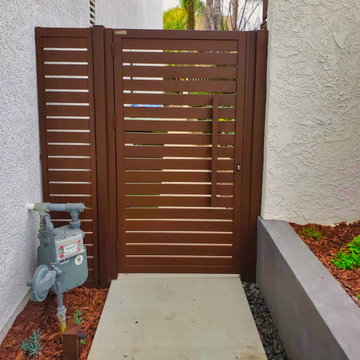
Two simple and efficient gates made entirely from carefree aluminum. These are very low maintenance and will last for years.
Idée de décoration pour une entrée vintage.
Idée de décoration pour une entrée vintage.
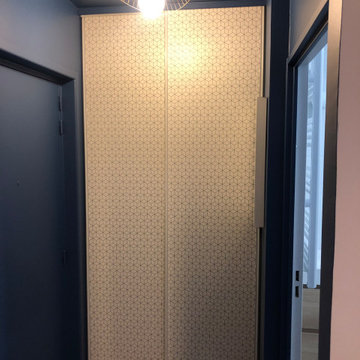
L'entrée a été délimitée comme une boite grâce à une teinte profonde de bleu qui a été peinte jusqu'au plafond.
Le plafonnier en laiton apporte de l'éclat et du contraste.
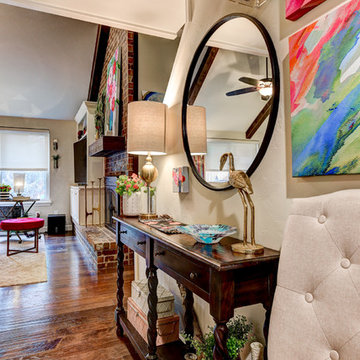
Cette photo montre un hall d'entrée moderne de taille moyenne avec un mur beige, un sol en bois brun, une porte double et une porte noire.
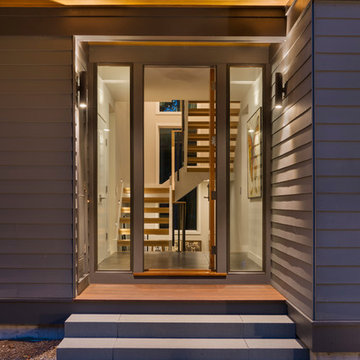
This new house is perched on a bluff overlooking Long Pond. The compact dwelling is carefully sited to preserve the property's natural features of surrounding trees and stone outcroppings. The great room doubles as a recording studio with high clerestory windows to capture views of the surrounding forest.
Photo by: Nat Rea Photography
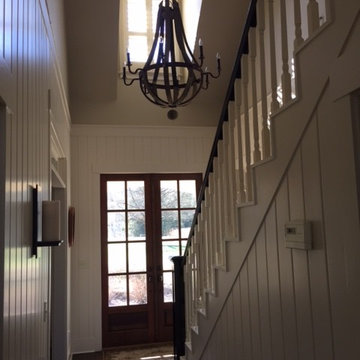
Idées déco pour un hall d'entrée campagne de taille moyenne avec un mur beige, parquet foncé, une porte double, une porte en bois foncé et un sol marron.

Family of the character of rice field.
In the surrounding is the countryside landscape, in a 53 yr old Japanese house of 80 tsubos,
the young couple and their children purchased it for residence and decided to renovate.
Making the new concept of living a new life in a 53 yr old Japanese house 53 years ago and continuing to the next generation, we can hope to harmonize between the good ancient things with new things and thought of a house that can interconnect the middle area.
First of all, we removed the part which was expanded and renovated in the 53 years of construction, returned to the original ricefield character style, and tried to insert new elements there.
The Original Japanese style room was made into a garden, and the edge side was made to be outside, adding external factors, creating a comfort of the space where various elements interweave.
The rich space was created by externalizing the interior and inserting new things while leaving the old stuff.
田の字の家
周囲には田園風景がひろがる築53年80坪の日本家屋。
若い夫婦と子が住居として日本家屋を購入しリノベーションをすることとなりました。
53年前の日本家屋を新しい生活の場として次の世代へ住み継がれていくことをコンセプトとし、古く良きモノと新しいモノとを調和させ、そこに中間領域を織り交ぜたような住宅はできないかと考えました。
まず築53年の中で増改築された部分を取り除き、本来の日本家屋の様式である田の字の空間に戻します。そこに必要な空間のボリュームを落とし込んでいきます。そうすることで、必要のない空間(余白の空間)が生まれます。そこに私たちは、外的要素を挿入していくことを試みました。
元々和室だったところを坪庭にしたり、縁側を外部に見立てたりすることで様々な要素が織り交ざりあう空間の心地よさを作り出しました。
昔からある素材を残しつつ空間を新しく作りなおし、そこに外部的要素を挿入することで
豊かな暮らしを生みだしています。
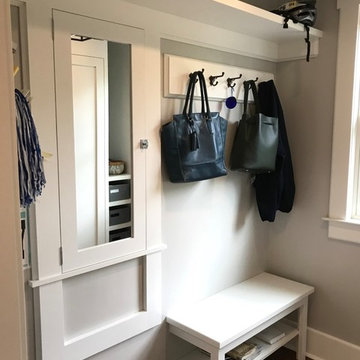
Aménagement d'une petite entrée classique avec un vestiaire, un mur gris, un sol en bois brun, une porte simple, une porte blanche et un sol marron.
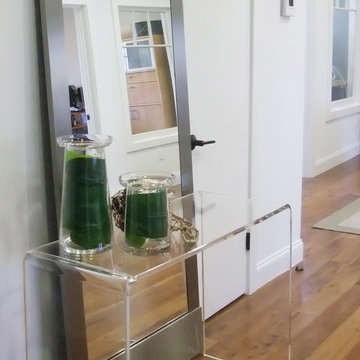
A light and simple set; lucite console table and large scale floor mirror. They provide a nice spot of welcome in this office interior
Aménagement d'un petit hall d'entrée contemporain avec un mur blanc et un sol en bois brun.
Aménagement d'un petit hall d'entrée contemporain avec un mur blanc et un sol en bois brun.
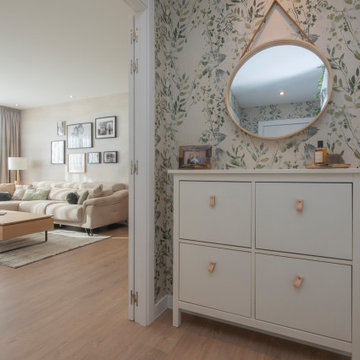
El pequeño hall de entrada era un espacio sencillo, sin mayor elemento que un zapatero.
Es entonces cuando decidimos darle un toque de personalidad con un papel pintado floral, de color verde, y combinarlo con alguna pieza de decoración que ademas de decorativa tuviera función.
Otros tips que empleamos fue el de sustituir los pomos de la comoda zapatero por unos de cuero, que le aportaran un aire mas luminoso y nórdico que coordinaba perfectamente con el espejo colocado.
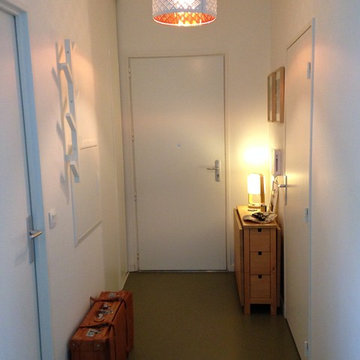
Renewal
Réalisation d'une petite entrée nordique avec un couloir, un mur blanc et un sol en linoléum.
Réalisation d'une petite entrée nordique avec un couloir, un mur blanc et un sol en linoléum.
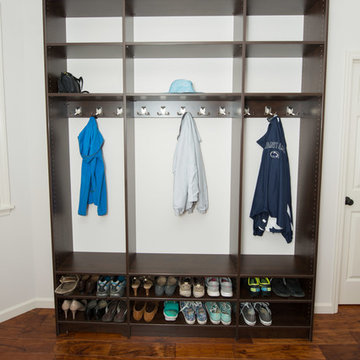
Customer was looking for organized way of storing coats, shoes, backpacks, purses, and miscellaneous items. Added crown molding to give the units a more finished look.
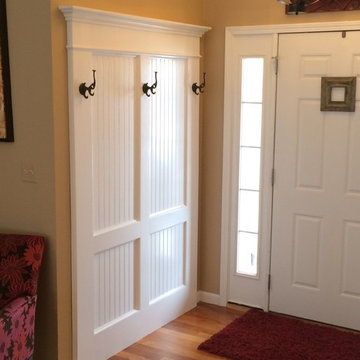
Brunaugh Construction & Design LLC
Réalisation d'un hall d'entrée tradition de taille moyenne avec parquet clair.
Réalisation d'un hall d'entrée tradition de taille moyenne avec parquet clair.
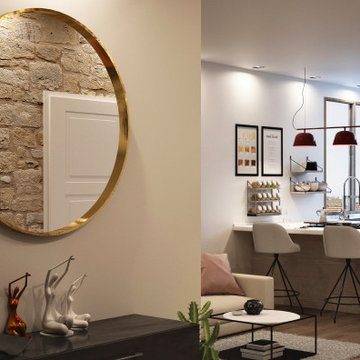
Idée de décoration pour un petit hall d'entrée avec un mur blanc, parquet foncé, une porte simple et une porte marron.
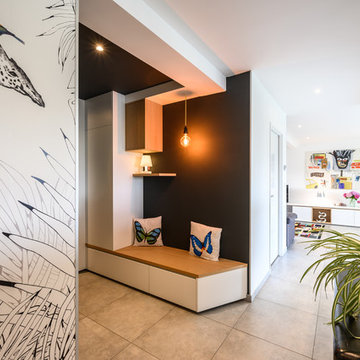
Aménagement d'une entrée avec un meuble sur mesure graphique et fonctionnel
Inspiration pour un petit hall d'entrée design avec un mur gris, un sol en carrelage de céramique, une porte simple, une porte grise et un sol gris.
Inspiration pour un petit hall d'entrée design avec un mur gris, un sol en carrelage de céramique, une porte simple, une porte grise et un sol gris.

-Foyer- Adjacent from the credenza and mirror sits this contemporary rustic washed gray bench adorned with fringe trim throw pillows and a cozy, soft throw blanket. Complementing the light blue gray wall color, a small rectilinear area rug and abstract forest artwork piece are selected to complete the Foyer.
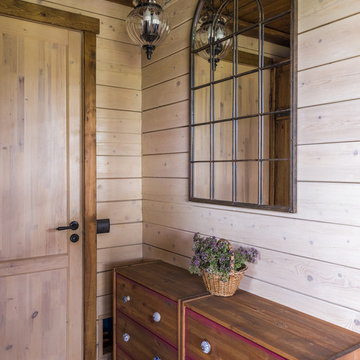
Дина Александрова
Inspiration pour un vestibule chalet de taille moyenne avec un mur beige, un sol en carrelage de porcelaine, une porte simple, une porte marron et un sol beige.
Inspiration pour un vestibule chalet de taille moyenne avec un mur beige, un sol en carrelage de porcelaine, une porte simple, une porte marron et un sol beige.
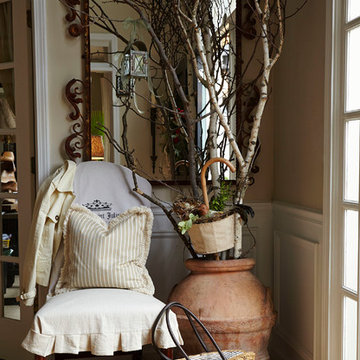
Bringing the outdoors in. The Tuscan urn pays homage to my husband's roots, while the birch branches recall my MN upbringing. Photo: Lauren Rubinstein
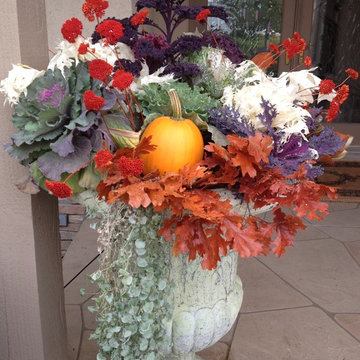
Year 1: This container has gotten a lot of attention throughout the years and seasons. Check out all the years to see how each Fall we make it look different and appealing to the visitors.
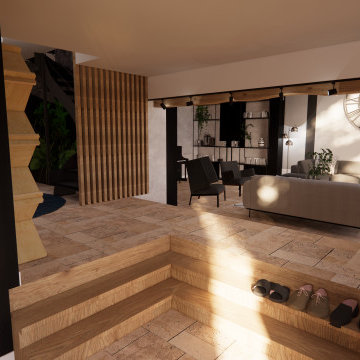
L'entrée donne directement une vue sur le salon ouvert. Le sol dans l'entrée possède différents niveaux reliés par quelques marches. Ceci va permettre de créer une réelle séparation visuelle entre les différents espaces.
Idées déco d'entrées marrons
4