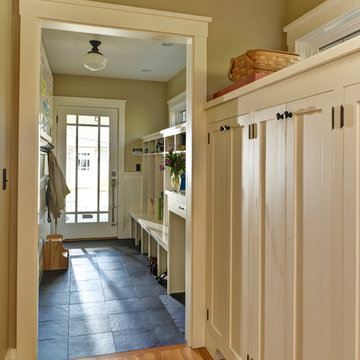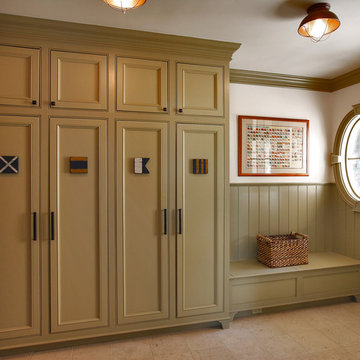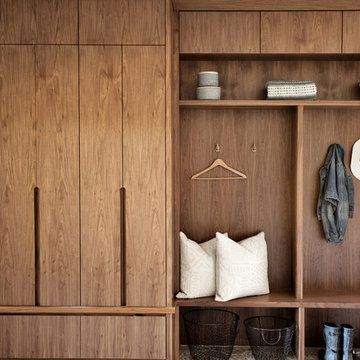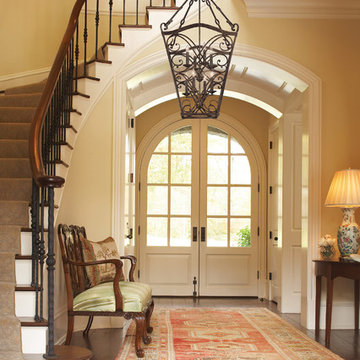Idées déco d'entrées marrons
Trier par :
Budget
Trier par:Populaires du jour
101 - 120 sur 903 photos
1 sur 3

Luxurious modern take on a traditional white Italian villa. An entry with a silver domed ceiling, painted moldings in patterns on the walls and mosaic marble flooring create a luxe foyer. Into the formal living room, cool polished Crema Marfil marble tiles contrast with honed carved limestone fireplaces throughout the home, including the outdoor loggia. Ceilings are coffered with white painted
crown moldings and beams, or planked, and the dining room has a mirrored ceiling. Bathrooms are white marble tiles and counters, with dark rich wood stains or white painted. The hallway leading into the master bedroom is designed with barrel vaulted ceilings and arched paneled wood stained doors. The master bath and vestibule floor is covered with a carpet of patterned mosaic marbles, and the interior doors to the large walk in master closets are made with leaded glass to let in the light. The master bedroom has dark walnut planked flooring, and a white painted fireplace surround with a white marble hearth.
The kitchen features white marbles and white ceramic tile backsplash, white painted cabinetry and a dark stained island with carved molding legs. Next to the kitchen, the bar in the family room has terra cotta colored marble on the backsplash and counter over dark walnut cabinets. Wrought iron staircase leading to the more modern media/family room upstairs.
Project Location: North Ranch, Westlake, California. Remodel designed by Maraya Interior Design. From their beautiful resort town of Ojai, they serve clients in Montecito, Hope Ranch, Malibu, Westlake and Calabasas, across the tri-county areas of Santa Barbara, Ventura and Los Angeles, south to Hidden Hills- north through Solvang and more.
ArcDesign Architects
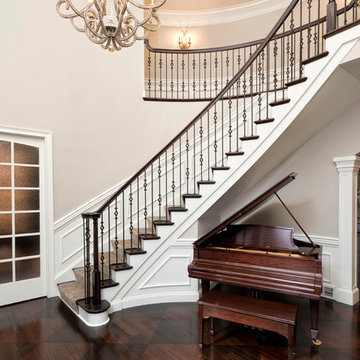
Leon Winkowski
Cette image montre un grand hall d'entrée traditionnel avec un mur gris, un sol en bois brun, une porte double et un sol marron.
Cette image montre un grand hall d'entrée traditionnel avec un mur gris, un sol en bois brun, une porte double et un sol marron.

An open floor plan between the Kitchen, Dining, and Living areas is thoughtfully divided by sliding barn doors, providing both visual and acoustic separation. The rear screened porch and grilling area located off the Kitchen become the focal point for outdoor entertaining and relaxing. Custom cabinetry and millwork throughout are a testament to the talents of the builder, with the project proving how design-build relationships between builder and architect can thrive given similar design mindsets and passions for the craft of homebuilding.
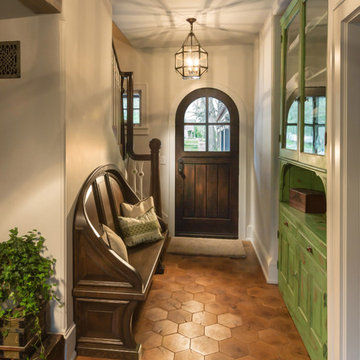
Small Lanterns in an Antique Zinc finish give this foyer a unique look and feel. The hexagon floor tile brings texture and a warm environment to the space.
photo by Doug Edmunds
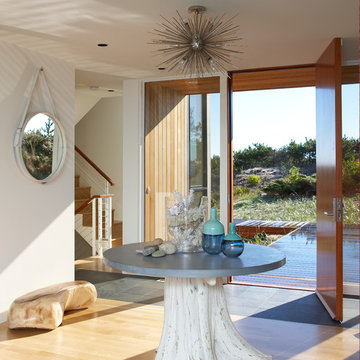
Michael Partenio
Idée de décoration pour un grand hall d'entrée minimaliste avec un mur blanc, parquet clair, une porte simple, une porte en bois brun et un sol beige.
Idée de décoration pour un grand hall d'entrée minimaliste avec un mur blanc, parquet clair, une porte simple, une porte en bois brun et un sol beige.
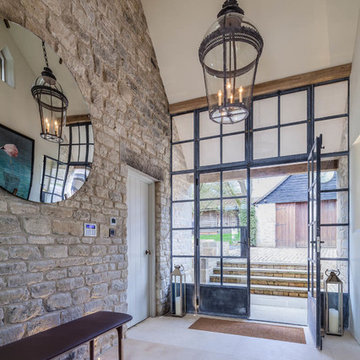
Réalisation d'une entrée champêtre avec un mur beige, un sol en calcaire, une porte double, une porte métallisée et un sol beige.
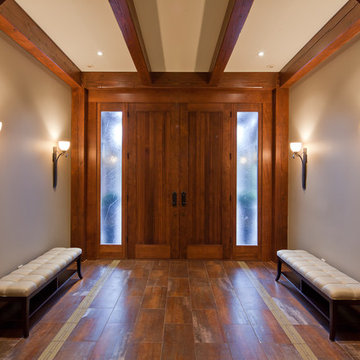
Luxury Timber Frame - Alec Watson Photography
Réalisation d'un hall d'entrée tradition avec un mur blanc, une porte double et une porte en bois foncé.
Réalisation d'un hall d'entrée tradition avec un mur blanc, une porte double et une porte en bois foncé.
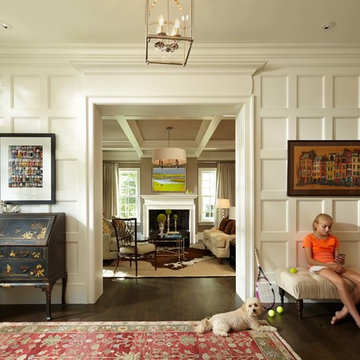
Photo by Karen Melvin
Cette image montre un hall d'entrée traditionnel avec un mur blanc, parquet foncé et une porte blanche.
Cette image montre un hall d'entrée traditionnel avec un mur blanc, parquet foncé et une porte blanche.
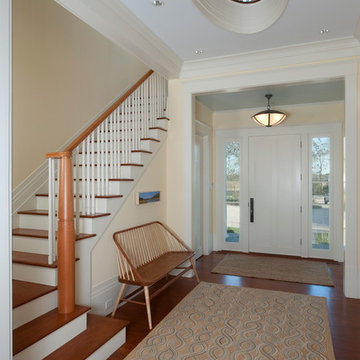
Elizabeth Glasgow Photography
Cette image montre un hall d'entrée traditionnel avec un mur beige, un sol en bois brun, une porte simple et une porte blanche.
Cette image montre un hall d'entrée traditionnel avec un mur beige, un sol en bois brun, une porte simple et une porte blanche.
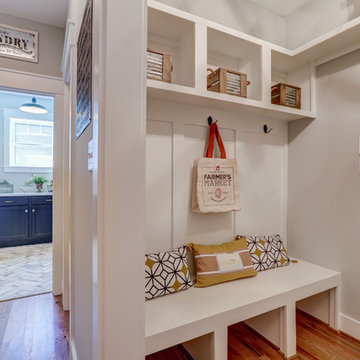
Réalisation d'une entrée champêtre avec un vestiaire, un mur gris, un sol en bois brun, une porte simple et une porte blanche.
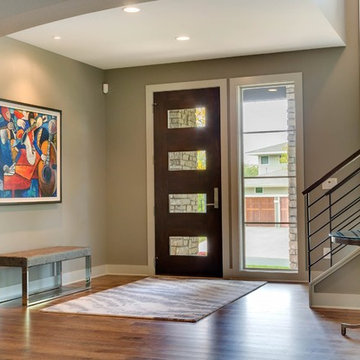
Spacecrafting
Cette photo montre une porte d'entrée tendance de taille moyenne avec un mur beige, un sol en bois brun, une porte simple et une porte en bois foncé.
Cette photo montre une porte d'entrée tendance de taille moyenne avec un mur beige, un sol en bois brun, une porte simple et une porte en bois foncé.
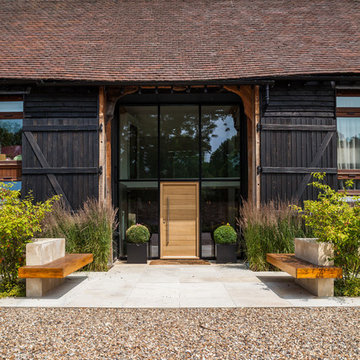
David Butler
Idées déco pour une porte d'entrée campagne avec une porte simple et une porte en bois clair.
Idées déco pour une porte d'entrée campagne avec une porte simple et une porte en bois clair.
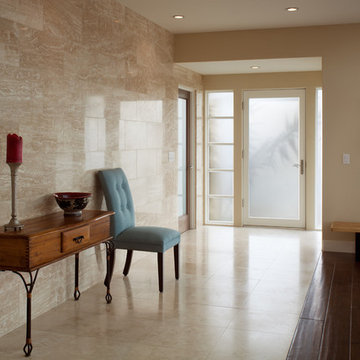
James Brady
Cette image montre un hall d'entrée design de taille moyenne avec un mur beige, un sol en travertin, une porte simple et une porte en verre.
Cette image montre un hall d'entrée design de taille moyenne avec un mur beige, un sol en travertin, une porte simple et une porte en verre.
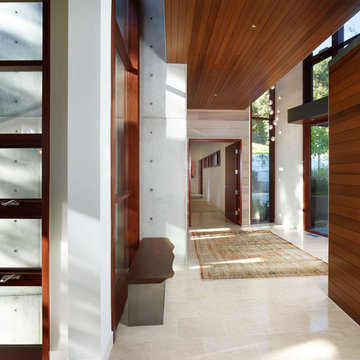
Photography: Eric Staudenmaier
Idée de décoration pour une entrée minimaliste avec un couloir.
Idée de décoration pour une entrée minimaliste avec un couloir.
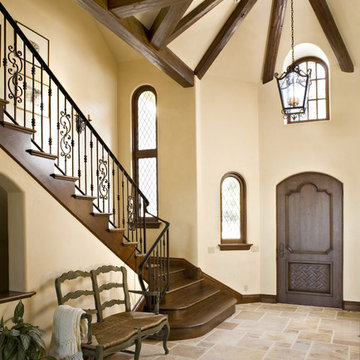
Custom ironwork and reclaimed beams create a distinguished entryway for this french country home in Pebble Beach.
Idées déco pour un hall d'entrée contemporain avec un mur beige, une porte simple, une porte en bois foncé, un sol en travertin et un sol beige.
Idées déco pour un hall d'entrée contemporain avec un mur beige, une porte simple, une porte en bois foncé, un sol en travertin et un sol beige.
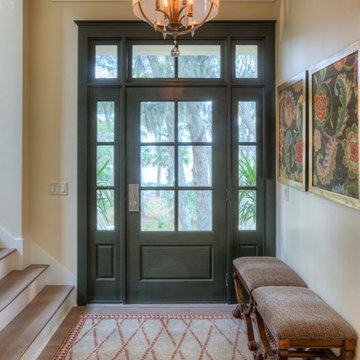
Inspiration pour un hall d'entrée traditionnel de taille moyenne avec un mur beige, un sol en bois brun, une porte simple, une porte verte et un sol marron.
Idées déco d'entrées marrons
6
