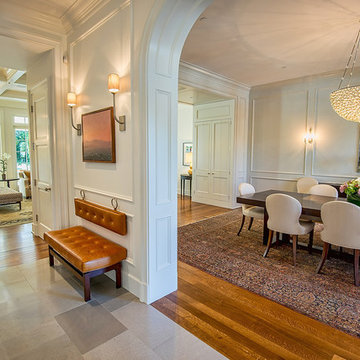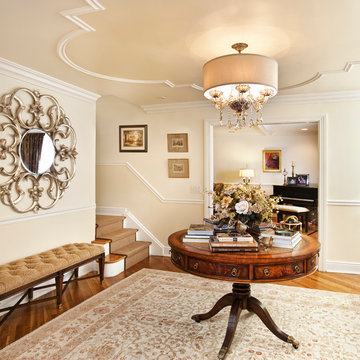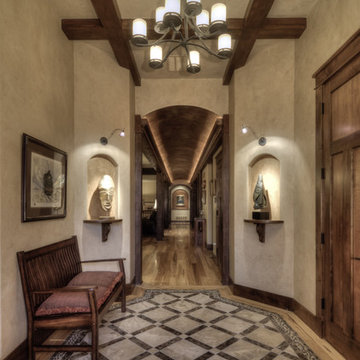Idées déco d'entrées marrons
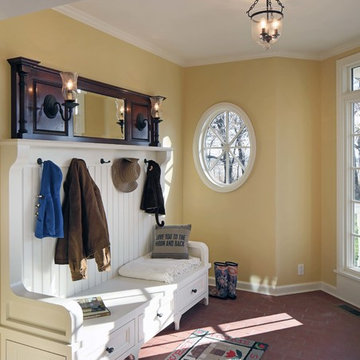
Custom cabinetry by Eurowood Cabinets. This product is available for purchase. Follow the link below to purchase direct from the Eurowood Cabinets website.
http://www.eurowood.net/#!product-page/riv5q/9110f8cb-9122-ed0e-d7f1-f0c58e0e2041
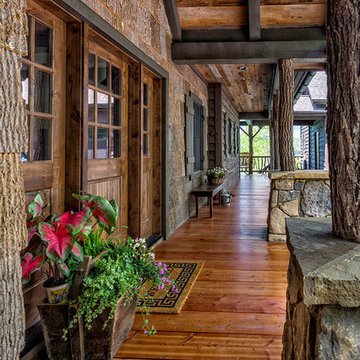
Idées déco pour une porte d'entrée montagne avec une porte en bois foncé, un sol en bois brun et un sol marron.
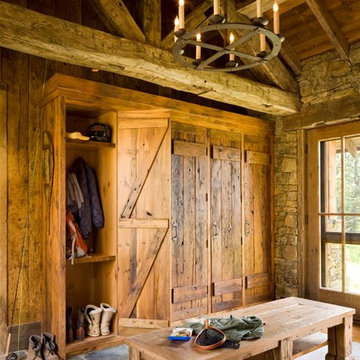
Architect: Miller Architects, P.C.
Photographer: David Marlow
Cette image montre une entrée chalet avec un vestiaire et une porte en verre.
Cette image montre une entrée chalet avec un vestiaire et une porte en verre.
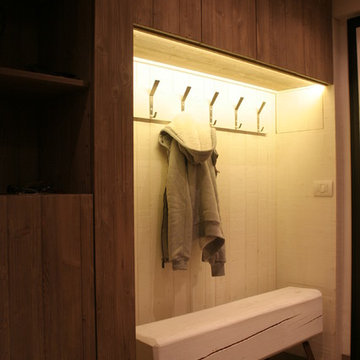
Parete d'ingresso con appenderia in legno bianco, contrastante con i vicini muri in legno scuro.
Inspiration pour un petit hall d'entrée chalet avec un sol en carrelage de porcelaine et un mur multicolore.
Inspiration pour un petit hall d'entrée chalet avec un sol en carrelage de porcelaine et un mur multicolore.
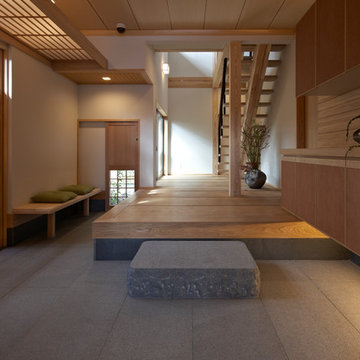
Réalisation d'un grand vestibule asiatique avec un mur blanc, une porte en bois clair et un sol gris.
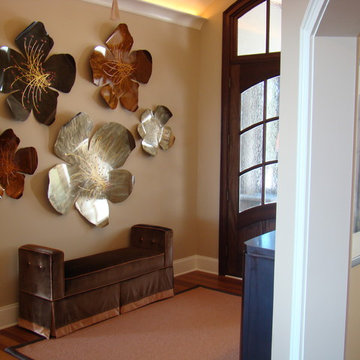
I found these metal floral sculptures at market and then designed the whole entry around them...just had my client's name all over them.
Idées déco pour une entrée contemporaine avec un couloir, un mur beige et une porte en bois foncé.
Idées déco pour une entrée contemporaine avec un couloir, un mur beige et une porte en bois foncé.
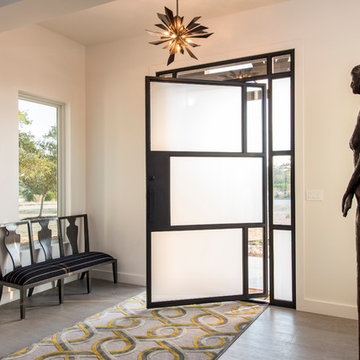
Aménagement d'une porte d'entrée contemporaine avec un mur blanc, une porte pivot et une porte en verre.
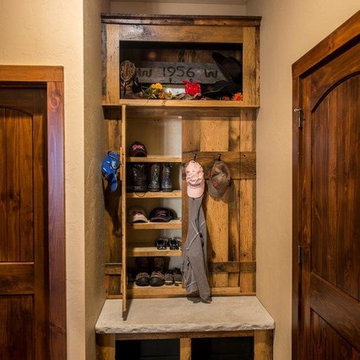
Idée de décoration pour une entrée chalet de taille moyenne avec un vestiaire, un mur beige, un sol en carrelage de céramique, une porte simple et une porte en bois foncé.
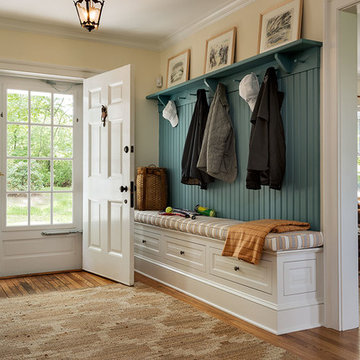
Idée de décoration pour un hall d'entrée tradition avec un sol en bois brun, une porte simple, une porte blanche et un mur jaune.
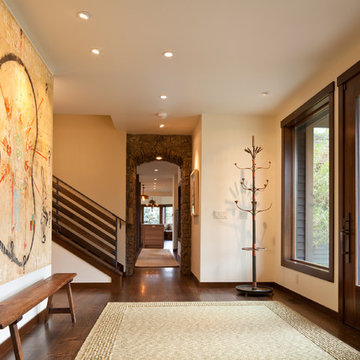
Modern styling in the entry of this ranch remodel.
Location: Jackson Hole, WY
Project Manager: Mark S. Dalby
Superintendent: Matthew C. Niska
Architect: Gilday Architects
Photographer: David Agnello Photography
Interior Designer: Tayloe Piggot
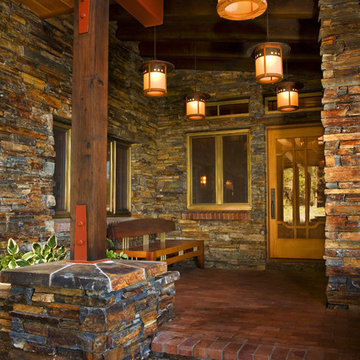
Réalisation d'une entrée tradition avec une porte simple et une porte en bois brun.
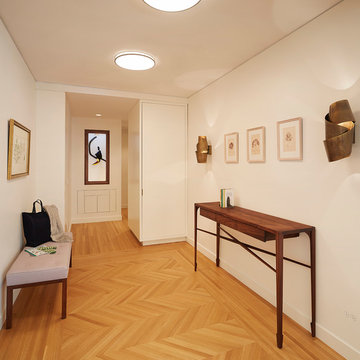
Entry with custom console table by Christopher Kurtz.
View towards custom curio cabinet which acts as a sentry to the bedrooms.
Photo: Mikiko Kikuyama

Cette image montre une entrée chalet avec un couloir, un mur beige, une porte simple et une porte grise.
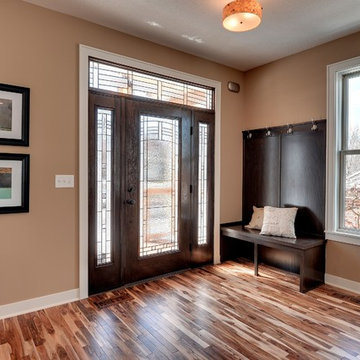
Exemple d'une entrée chic avec un mur beige, une porte simple et une porte en verre.
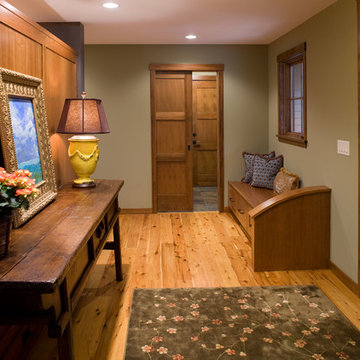
Modern elements combine with mid-century detailing to give this mountain-style home its rustic elegance.
Natural stone, exposed timber beams and vaulted ceilings are just a few of the design elements that make this rustic retreat so inviting. A welcoming front porch leads right up to the custom cherry door. Inside a large window affords breathtaking views of the garden-lined walkways, patio and bonfire pit. An expansive deck overlooks the park-like setting and natural wetlands. The great room's stone fireplace, visible from the gourmet kitchen, dining room and cozy owner's suite, acts as the home's center piece. Tasteful iron railings, fir millwork, stone and wood countertops, rich walnut and cherry cabinets, and Australian Cypress floors complete this warm and charming mountain-style home. Call today to schedule an informational visit, tour, or portfolio review.
BUILDER: Streeter & Associates, Renovation Division - Bob Near
ARCHITECT: Jalin Design
FURNISHINGS: Historic Studio
PHOTOGRAPHY: Steve Henke

Custom designed "cubbies" insure that the Mud Room stays neat & tidy.
Robert Benson Photography
Inspiration pour une grande entrée rustique avec un vestiaire, un mur gris, une porte simple, un sol en bois brun et une porte blanche.
Inspiration pour une grande entrée rustique avec un vestiaire, un mur gris, une porte simple, un sol en bois brun et une porte blanche.
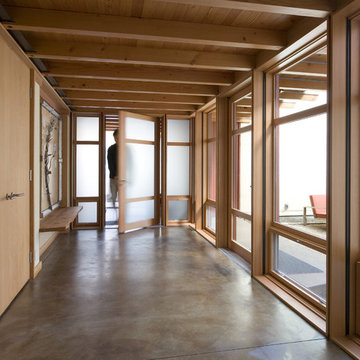
Steve Keating Photography
Idées déco pour une entrée moderne avec sol en béton ciré et un sol gris.
Idées déco pour une entrée moderne avec sol en béton ciré et un sol gris.
Idées déco d'entrées marrons
4
