Idées déco d'entrées modernes avec boiseries
Trier par :
Budget
Trier par:Populaires du jour
1 - 20 sur 95 photos
1 sur 3

This beautiful 2-story entry has a honed marble floor and custom wainscoting on walls and ceiling
Idées déco pour un hall d'entrée moderne de taille moyenne avec un mur blanc, un sol en marbre, un sol gris, un plafond en bois et boiseries.
Idées déco pour un hall d'entrée moderne de taille moyenne avec un mur blanc, un sol en marbre, un sol gris, un plafond en bois et boiseries.

Cette image montre une entrée minimaliste avec un couloir, un mur beige, sol en béton ciré, une porte simple, une porte en bois brun, un sol gris, un plafond en lambris de bois et boiseries.

Rénovation complète d'un appartement haussmmannien de 70m2 dans le 14ème arr. de Paris. Les espaces ont été repensés pour créer une grande pièce de vie regroupant la cuisine, la salle à manger et le salon. Les espaces sont sobres et colorés. Pour optimiser les rangements et mettre en valeur les volumes, le mobilier est sur mesure, il s'intègre parfaitement au style de l'appartement haussmannien.
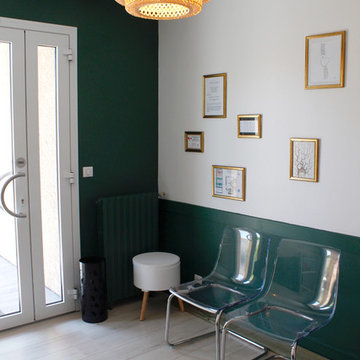
Photos 5070
Inspiration pour une entrée minimaliste de taille moyenne avec un mur vert, un sol en vinyl, une porte double, une porte blanche, un sol beige et boiseries.
Inspiration pour une entrée minimaliste de taille moyenne avec un mur vert, un sol en vinyl, une porte double, une porte blanche, un sol beige et boiseries.
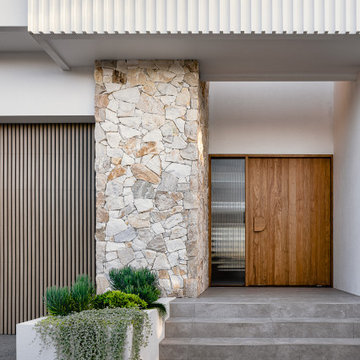
Idée de décoration pour une porte d'entrée minimaliste avec un mur blanc, une porte pivot, une porte en bois brun, un sol gris et boiseries.
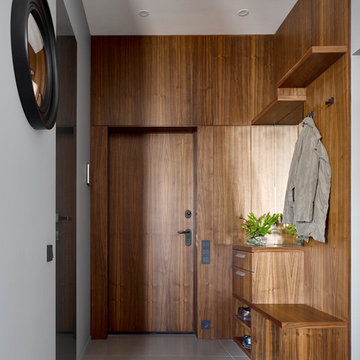
Aménagement d'une porte d'entrée moderne avec un mur marron, une porte simple, une porte en bois brun, un sol gris et boiseries.
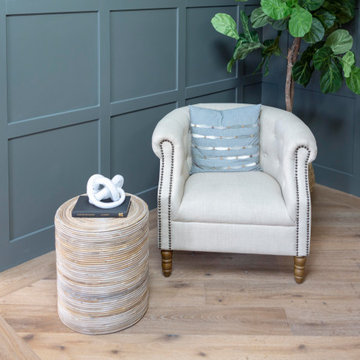
Aménagement d'un grand hall d'entrée moderne avec un mur gris, parquet clair et boiseries.
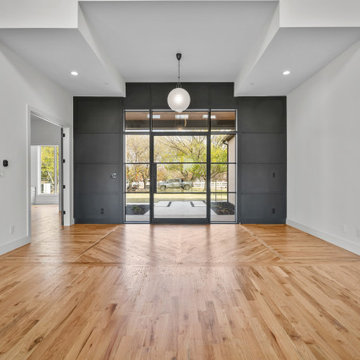
Cette photo montre un hall d'entrée moderne de taille moyenne avec un mur noir, parquet clair, une porte pivot, une porte noire, un sol beige et boiseries.
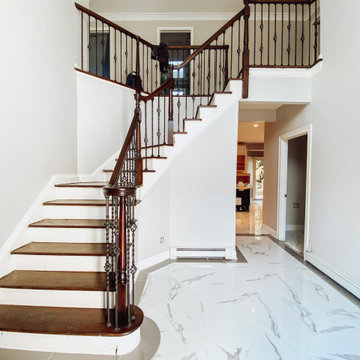
White marble floor tile is laid out in a diamond pattern while being contoured with a grey tile border. Existing railing and posts were refinished in a dark wood stain as previous balusters were replaced with iron ones.
Image taken before wainscoting installation.
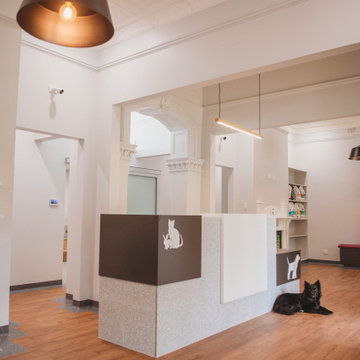
Wayville Clinic - Reception Area
Cette image montre un grand hall d'entrée minimaliste avec un mur blanc, un sol en bois brun, un sol marron, un plafond en papier peint et boiseries.
Cette image montre un grand hall d'entrée minimaliste avec un mur blanc, un sol en bois brun, un sol marron, un plafond en papier peint et boiseries.
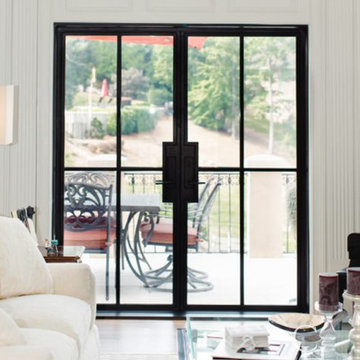
These custom double iron doors are exquisite to look at—whether you're in the indoor seating area or outdoor patio. Complete with large insulated glass windows and minimalist hardware, these modern doors create a seamless transition from each space.
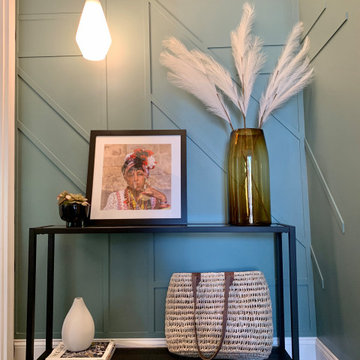
Idées déco pour un petit hall d'entrée moderne avec un mur vert, parquet foncé et boiseries.
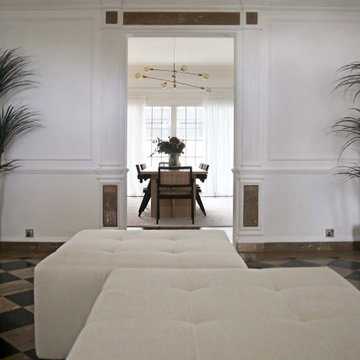
A beautiful hallway with a low seating couch which gives the perfect welcome to this home.
Cette photo montre une entrée moderne avec boiseries.
Cette photo montre une entrée moderne avec boiseries.
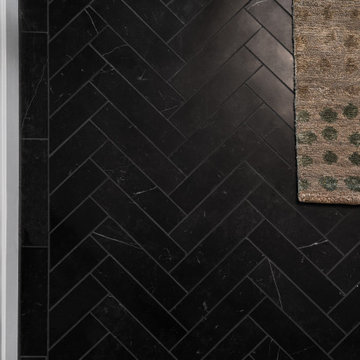
Upon entering the condo, a high-gloss finish on the molded entryway presents a sleek, modern aesthetic, characteristic of a New York City luxury condo. This is combined with marble tile in a chevron style pattern.
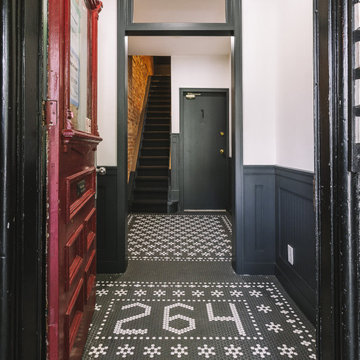
Cette photo montre un hall d'entrée moderne avec un sol en carrelage de porcelaine, une porte simple, une porte rouge, un sol noir et boiseries.
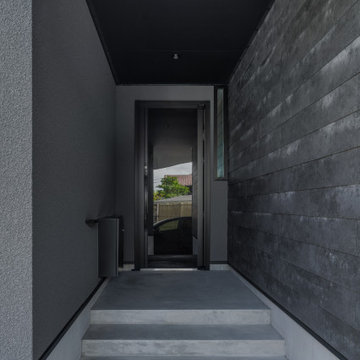
道路からの視線をしっかりとカットした玄関ポーチ。
浸水の懸念をクリアにするため、計画地盤を高く設定。
それゆえ、玄関でのアクセスは階段多め。可能な限り緩やかな階段としている。
外壁の一部にソリドを採用。
経年で変化していく素材ゆえ、今後の変化が楽しみ。
Inspiration pour une entrée minimaliste avec un couloir, un mur gris, sol en béton ciré, une porte simple, une porte noire, un plafond en lambris de bois et boiseries.
Inspiration pour une entrée minimaliste avec un couloir, un mur gris, sol en béton ciré, une porte simple, une porte noire, un plafond en lambris de bois et boiseries.
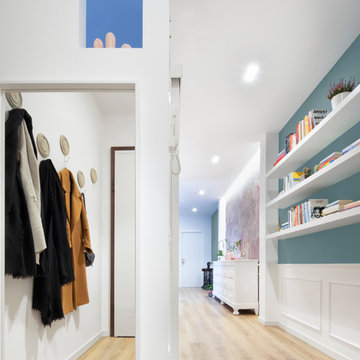
ingresso con boiserie, disimpegno con ribassamento e faretti ad incasso in gesso
Cette image montre une entrée minimaliste de taille moyenne avec un couloir, un mur multicolore, un sol en carrelage de porcelaine, un plafond décaissé et boiseries.
Cette image montre une entrée minimaliste de taille moyenne avec un couloir, un mur multicolore, un sol en carrelage de porcelaine, un plafond décaissé et boiseries.
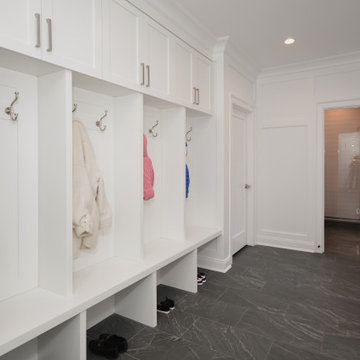
Idées déco pour une entrée moderne avec un vestiaire, un mur blanc, un sol en carrelage de porcelaine, un sol noir et boiseries.
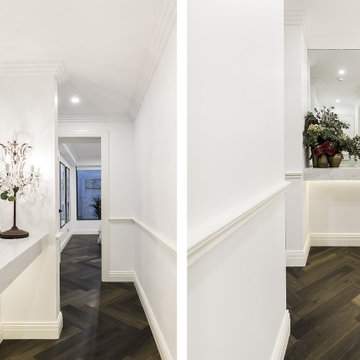
With a strong vision for creating a fresh interior while paying tribute to this inner city apartments Art Deco roots, PBS have nailed every inch of this interior. Keeping things simple and using details that really pack a punch, while making the best use of the natural light, has ensured this home is nothing short of a masterpiece.
Intrim supplied Intrim SK86 skirting and architraves, Intrim CR99 chair rail and Intrim IN32 inlay mould were used throughout the apartment.
Design & Build: PBS Australia

The passage from entry door and garage to interior spaces passes through the internal courtyard walkway, providing breathing room between the outside world and the home. Linked by a timber deck walkway, this space is secure and weather protected, whilst providing the benefits of the natural landscape.
Being built in a flood zone, the walls are required to be single skin construction. Walls are single skin, with timber battens, exterior grade sheeting and polycarbonate panelling. Cabinetry has been minimized to the essential, and power provisions need to be well above the flood line.
With wall and cabinet structure on display, neat construction is essential.
Idées déco d'entrées modernes avec boiseries
1