Idées déco d'entrées modernes avec un plafond à caissons
Trier par :
Budget
Trier par:Populaires du jour
1 - 20 sur 78 photos
1 sur 3

Exemple d'un hall d'entrée moderne de taille moyenne avec un mur blanc, un sol en calcaire, une porte simple, un sol beige et un plafond à caissons.

We love this formal front entryway featuring a stunning double staircase with a custom wrought iron stair rail, arched entryways, sparkling chandeliers, and mosaic floor tile.

modern front 5-panel glass door entry custom wall wood design treatment entry closet tile floor daylight windows 5-bulb modern chandelier
Idée de décoration pour une porte d'entrée minimaliste en bois avec un mur gris, un sol en carrelage de céramique, une porte noire, un sol marron et un plafond à caissons.
Idée de décoration pour une porte d'entrée minimaliste en bois avec un mur gris, un sol en carrelage de céramique, une porte noire, un sol marron et un plafond à caissons.

This formal living space features a combination of traditional and modern architectural features. This space features a coffered ceiling, two stories of windows, modern light fixtures, built in shelving/bookcases, and a custom cast concrete fireplace surround.

This ultra modern four sided gas fireplace boasts the tallest flames on the market, dual pane glass cooling system ensuring safe-to-touch glass, and an expansive seamless viewing area. Comfortably placed within the newly redesigned and ultra-modern Oceana Hotel in beautiful Santa Monica, CA.
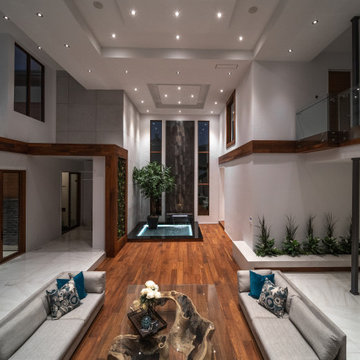
Inspiration pour un très grand hall d'entrée minimaliste avec un mur blanc, un sol en carrelage de céramique, une porte double, une porte en bois brun, un sol blanc et un plafond à caissons.
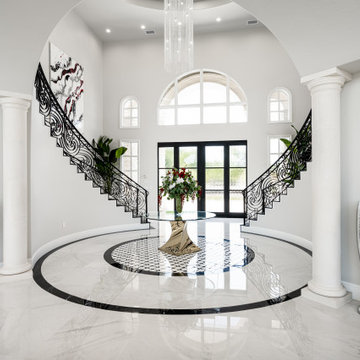
Come get swept away in this foyer! We love the sparkling chandelier, the curved double stairs, marble floors with mosaic and the grandeur of it all.
Exemple d'un grand hall d'entrée moderne avec un sol en marbre, une porte double, une porte noire, un sol blanc et un plafond à caissons.
Exemple d'un grand hall d'entrée moderne avec un sol en marbre, une porte double, une porte noire, un sol blanc et un plafond à caissons.

Front Entry features traditional details and finishes with modern, oversized front door - Old Northside Historic Neighborhood, Indianapolis - Architect: HAUS | Architecture For Modern Lifestyles - Builder: ZMC Custom Homes
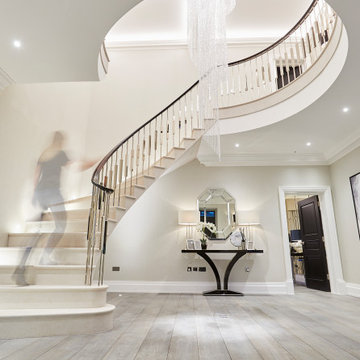
A full renovation of a dated but expansive family home, including bespoke staircase repositioning, entertainment living and bar, updated pool and spa facilities and surroundings and a repositioning and execution of a new sunken dining room to accommodate a formal sitting room.
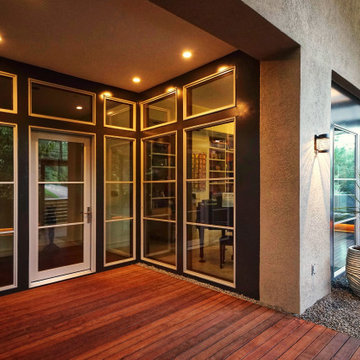
Front door replacement with low-profile architect series Pella windows. The intent was to open the entryway to the new shaded, private deck space and walkway.
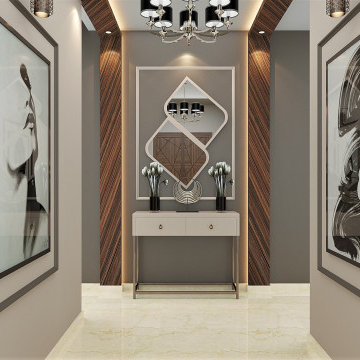
Cette image montre un hall d'entrée minimaliste en bois avec un mur beige, un sol en marbre, une porte simple, un sol beige et un plafond à caissons.
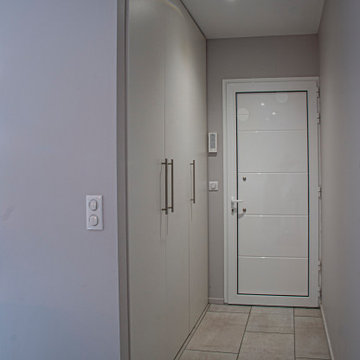
Inspiration pour un petit hall d'entrée minimaliste avec un mur beige, un sol en carrelage de céramique, une porte simple, une porte blanche, un sol gris et un plafond à caissons.
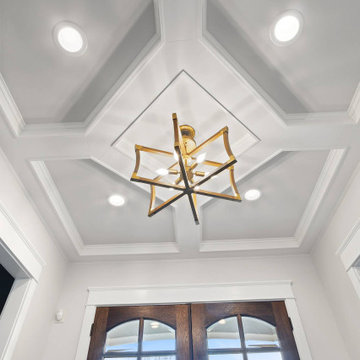
Walking in the front door of this house you'll be welcomed with a beautiful lit entry way. A modern chandelier hangs from a white Coffer ceiling above a Wooden Front Door. Welcoming guests has never been easier.
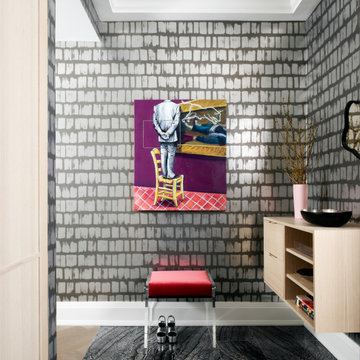
Réalisation d'un petit hall d'entrée minimaliste avec mur métallisé, un sol en marbre, une porte simple, une porte en bois brun, un sol bleu, un plafond à caissons et du papier peint.
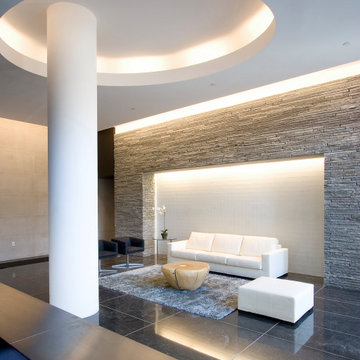
The residential tower's lobby that welcomes residents of the building's 95 apartments.
Cette photo montre un hall d'entrée moderne de taille moyenne avec un mur gris, un sol en marbre, un sol noir et un plafond à caissons.
Cette photo montre un hall d'entrée moderne de taille moyenne avec un mur gris, un sol en marbre, un sol noir et un plafond à caissons.
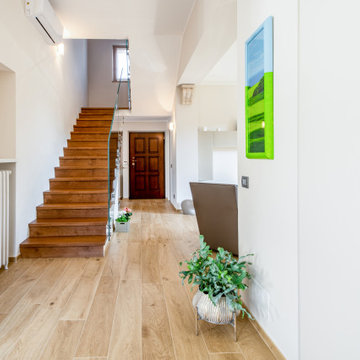
Réalisation d'un hall d'entrée minimaliste de taille moyenne avec un mur beige, un sol en carrelage de céramique, une porte simple, une porte en bois brun, un plafond à caissons et du lambris.
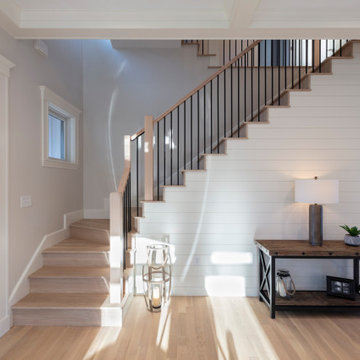
Idée de décoration pour une porte d'entrée minimaliste avec un mur blanc, parquet clair, un plafond à caissons et du lambris de bois.

This two story entry features a combination of traditional and modern architectural features. To the right is a custom, floating, and curved staircase to the second floor. The formal living space features a coffered ceiling, two stories of windows, modern light fixtures, built in shelving/bookcases, and a custom cast concrete fireplace surround.
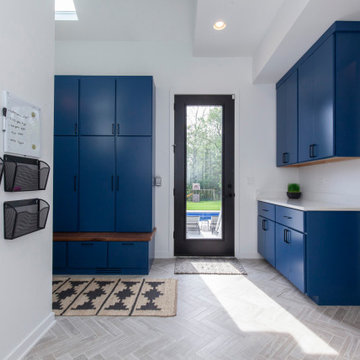
Add a pop of color in your life with these bright blue storage lockers! Family organization with fun style from pool gear, school bags, and sports supplies. Keep your family running with smart organizational designs. Photos: Jody Kmetz
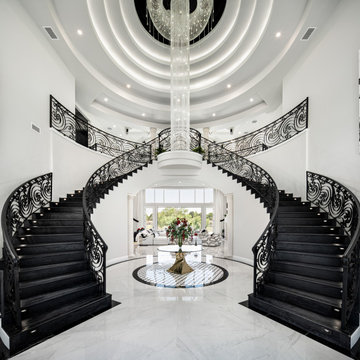
We love this formal front entryway with a stunning double staircase, custom wrought iron rail, sparkling chandeliers, and marble floors.
Inspiration pour un très grand hall d'entrée minimaliste avec une porte double, un mur blanc, un sol en marbre, une porte noire, un sol blanc et un plafond à caissons.
Inspiration pour un très grand hall d'entrée minimaliste avec une porte double, un mur blanc, un sol en marbre, une porte noire, un sol blanc et un plafond à caissons.
Idées déco d'entrées modernes avec un plafond à caissons
1