Idées déco d'entrées modernes avec un sol en bois brun
Trier par :
Budget
Trier par:Populaires du jour
1 - 20 sur 1 754 photos
1 sur 3

Christian J Anderson Photography
Cette photo montre un hall d'entrée moderne de taille moyenne avec un mur gris, une porte simple, une porte en bois foncé, un sol en bois brun et un sol marron.
Cette photo montre un hall d'entrée moderne de taille moyenne avec un mur gris, une porte simple, une porte en bois foncé, un sol en bois brun et un sol marron.

A Modern Home is not complete without Modern Front Doors to match. These are Belleville Double Water Glass Doors and are a great option for privacy while still allowing in natural light.
Exterior Doors: BLS-217-113-3C
Interior Door: HHLG
Baseboard: 314MUL-5
Casing: 139MUL-SC
Check out more at ELandELWoodProducts.com

窓から優しい光が注ぐ玄関。
Idées déco pour une entrée moderne avec un couloir, un mur blanc, un sol en bois brun, une porte en bois brun et un sol marron.
Idées déco pour une entrée moderne avec un couloir, un mur blanc, un sol en bois brun, une porte en bois brun et un sol marron.
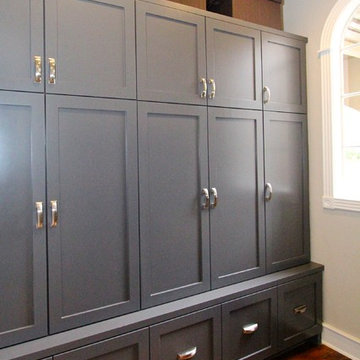
Idée de décoration pour une petite entrée minimaliste avec un vestiaire, un mur gris et un sol en bois brun.
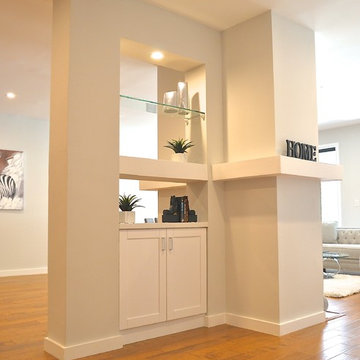
An open, 'see through' easily accessible entry with both closed and open storage. The original entry coat closet was removed in order to open up the view to the rest of the living/dining area.

Modern and clean entryway with extra space for coats, hats, and shoes.
.
.
interior designer, interior, design, decorator, residential, commercial, staging, color consulting, product design, full service, custom home furnishing, space planning, full service design, furniture and finish selection, interior design consultation, functionality, award winning designers, conceptual design, kitchen and bathroom design, custom cabinetry design, interior elevations, interior renderings, hardware selections, lighting design, project management, design consultation
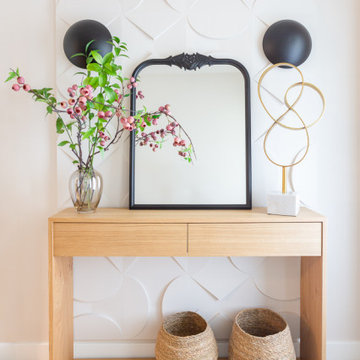
Aménagement d'une petite entrée moderne avec un couloir, un mur blanc, un sol en bois brun et un sol beige.
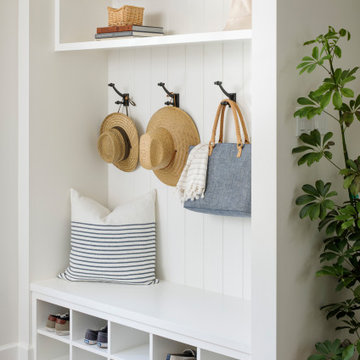
Idées déco pour une petite entrée moderne avec un vestiaire, un mur blanc, un sol en bois brun et un sol marron.
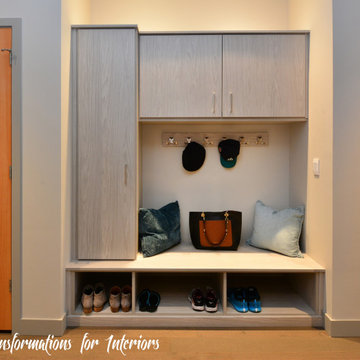
Custom cubbies allow for the owners to slip out of their gym clothes or outer wear and into their comfy clothes.
Cette photo montre une petite entrée moderne avec un vestiaire, un mur gris, un sol en bois brun, une porte pivot, une porte grise et un sol beige.
Cette photo montre une petite entrée moderne avec un vestiaire, un mur gris, un sol en bois brun, une porte pivot, une porte grise et un sol beige.
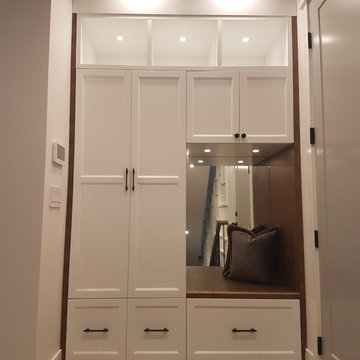
Cette image montre une petite entrée minimaliste avec un vestiaire, un mur gris, un sol en bois brun et un sol marron.
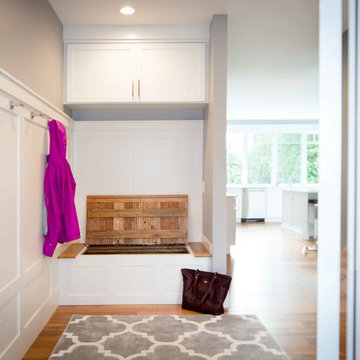
Réalisation d'une petite entrée minimaliste avec un vestiaire, un mur gris, un sol en bois brun, une porte simple, une porte blanche et un sol marron.
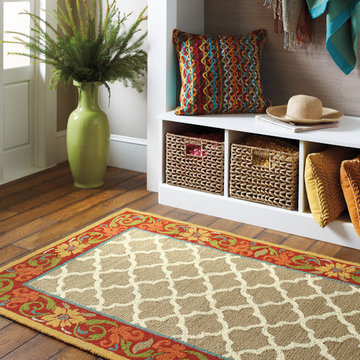
Company C
Idées déco pour une petite entrée moderne avec un vestiaire, un mur beige, un sol en bois brun, une porte simple et une porte blanche.
Idées déco pour une petite entrée moderne avec un vestiaire, un mur beige, un sol en bois brun, une porte simple et une porte blanche.
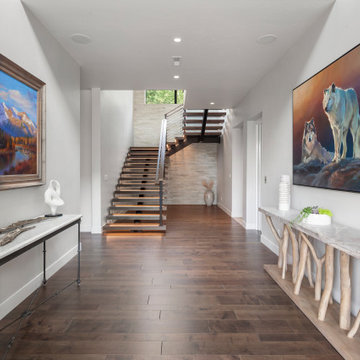
This home is a beautiful blend of transitional meets rustic modern design.
Idée de décoration pour un grand hall d'entrée minimaliste avec un mur blanc, un sol en bois brun et un sol marron.
Idée de décoration pour un grand hall d'entrée minimaliste avec un mur blanc, un sol en bois brun et un sol marron.

Builder: Brad DeHaan Homes
Photographer: Brad Gillette
Every day feels like a celebration in this stylish design that features a main level floor plan perfect for both entertaining and convenient one-level living. The distinctive transitional exterior welcomes friends and family with interesting peaked rooflines, stone pillars, stucco details and a symmetrical bank of windows. A three-car garage and custom details throughout give this compact home the appeal and amenities of a much-larger design and are a nod to the Craftsman and Mediterranean designs that influenced this updated architectural gem. A custom wood entry with sidelights match the triple transom windows featured throughout the house and echo the trim and features seen in the spacious three-car garage. While concentrated on one main floor and a lower level, there is no shortage of living and entertaining space inside. The main level includes more than 2,100 square feet, with a roomy 31 by 18-foot living room and kitchen combination off the central foyer that’s perfect for hosting parties or family holidays. The left side of the floor plan includes a 10 by 14-foot dining room, a laundry and a guest bedroom with bath. To the right is the more private spaces, with a relaxing 11 by 10-foot study/office which leads to the master suite featuring a master bath, closet and 13 by 13-foot sleeping area with an attractive peaked ceiling. The walkout lower level offers another 1,500 square feet of living space, with a large family room, three additional family bedrooms and a shared bath.
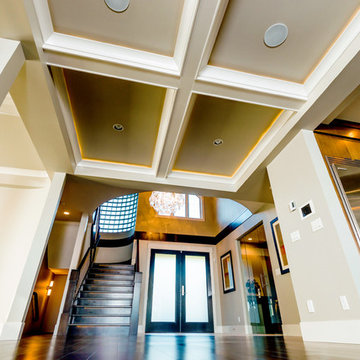
This full-home renovation on Marine Drive in White Rock features stunning, bold colours and finishes, combined with the finest materials and craftsmanship. Fit to entertain the most elite and discerning guests, this modern classic feels like the Presidential penthouse in a 5-star hotel. If you're looking for no-compromise design and quality for your home reno, look no further than Versa Platinum Construction.
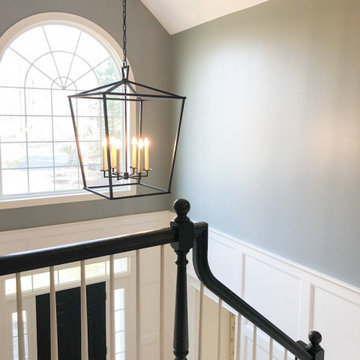
This two story entry needed a grand statement of a chandelier. We chose this lovely Circa Lighting cage chandelier for its grand scale, yet light mass. The black iron compliments the black handrail on the staircase.
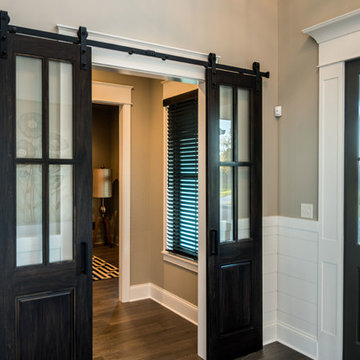
Sliding barn doors lead the way into office space.
Photo by: Thomas Graham
Idées déco pour une porte d'entrée moderne avec un mur beige, un sol en bois brun, une porte double et une porte en bois foncé.
Idées déco pour une porte d'entrée moderne avec un mur beige, un sol en bois brun, une porte double et une porte en bois foncé.

Cette image montre un très grand hall d'entrée minimaliste avec un mur blanc, un sol en bois brun, une porte double, une porte noire, un sol marron et poutres apparentes.
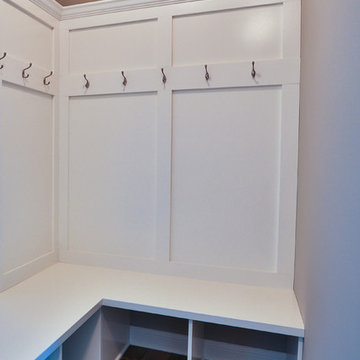
Idées déco pour une entrée moderne de taille moyenne avec un vestiaire, un mur beige et un sol en bois brun.

This two story entry features a combination of traditional and modern architectural features. To the right is a custom, floating, and curved staircase to the second floor. The formal living space features a coffered ceiling, two stories of windows, modern light fixtures, built in shelving/bookcases, and a custom cast concrete fireplace surround.
Idées déco d'entrées modernes avec un sol en bois brun
1