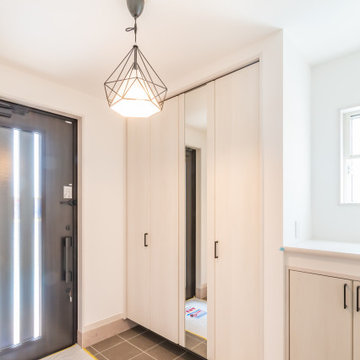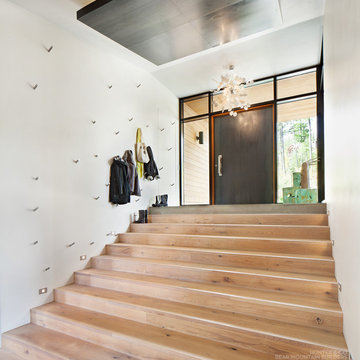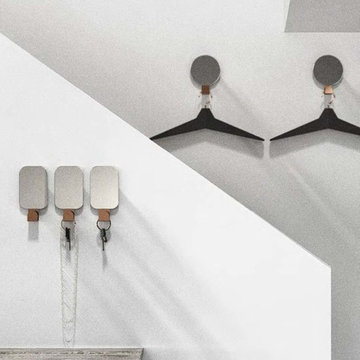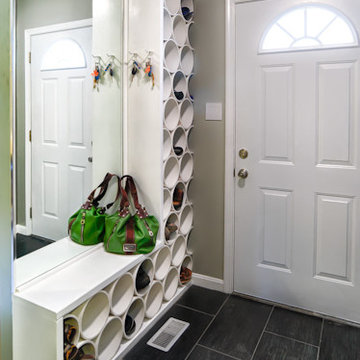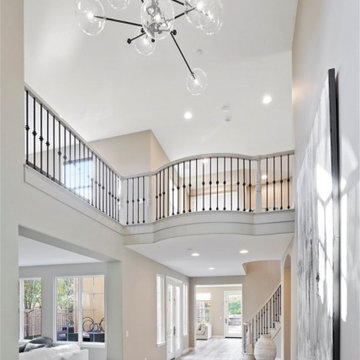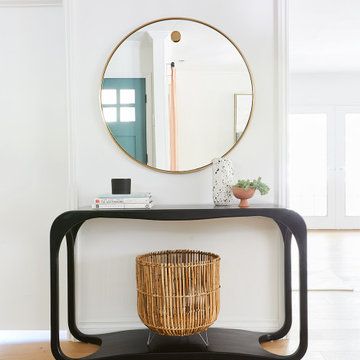Idées déco d'entrées modernes blanches
Trier par :
Budget
Trier par:Populaires du jour
101 - 120 sur 8 648 photos
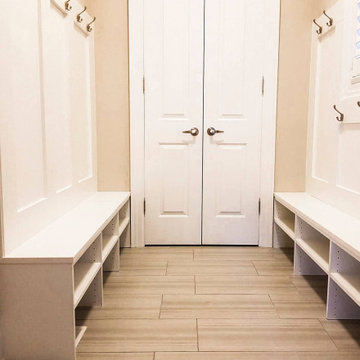
A double-sided mudroom creates more space for your guests to store their belongings before they enter your home.
Cette image montre une entrée minimaliste.
Cette image montre une entrée minimaliste.
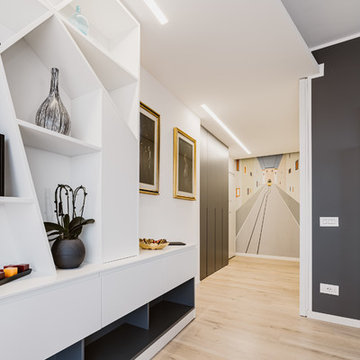
Vista dell'ingresso con armadiature sulla parete sinistra e boiserie a destra con porte d'accesso al bagno e alla lavanderia. Sul fondo una carta da parati della Wall&Decò.
Foto di Simone Marulli
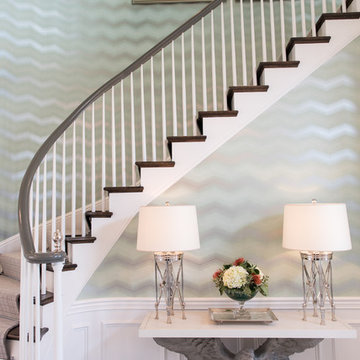
Reflective surfaces abound in this foyer including the silver and celadon wallpaper by Mary McDonald. This eagle table by Thom Filicia is a Georgian-inspired piece.
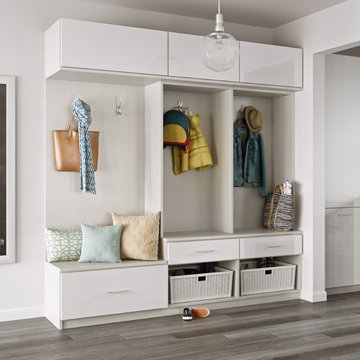
A well-designed entry doubles as a unique and stylish storage area with multiple organization options.
• Tesoro Tuscan Moon coordinates seamlessly with the living space.
• High-gloss slab white door and drawer fronts lend a sleek, minimalistic look.
• Cleat mount double hooks and coat hooks provide a home for outerwear.
• Flip-up mechanism on doors offers easy accessibility and optimizes available space.
• Integrated bench area creates a sitting area for removing footwear.
• Brushed aluminum decorative hardware adds polish.
• Locker-style mud room cubbies provide storage for coats and bags
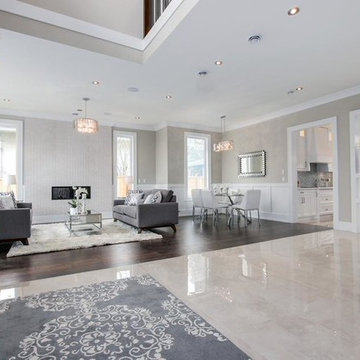
Aménagement d'un grand hall d'entrée moderne avec un sol en carrelage de porcelaine, un mur gris, une porte simple et une porte blanche.
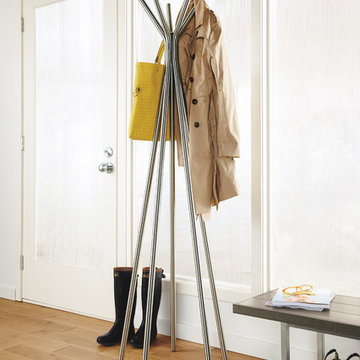
A modern element that's a practical addition to an entry or hallway, our handcrafted Midtown coat rack is created from stainless steel tubing. The sleek design offers unique style with space-saving function.
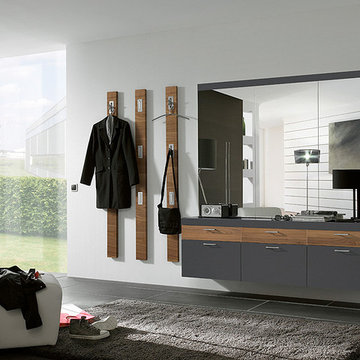
MAGIC HALLWAY Combination 4032
HOLTKAMP
MAGIC. enchanting design.
The large mirrored surfaces make your hallwayarea appear roomy and bright. Combine different coat rack elements with wardrobe units and dressers as you wish. The dresser with cushioned seat provides a comfortable spot where you can sit while putting on your shoes or talking on the phone. Customize your hall wardrobe combination according to your wishes and avilable space. The option of adding color accents to fronts and rear panels ensures interesting variations in design. A cable flap in the top panel of a dresser allows for perfectly concealed organisation of the cables from your telephones, rechargers or lamps. Coat rack hooks that fold out provide plenty of space for jackets, coats and bags. The wardrobe unit in cutom width provides plenty of space with sidemounted shoe trays. Personalize your wardrobe compartments with interior fittings of your choice. "MAGIC" performs just the way you want it.
MAGIC. MODERN MOOD.
MAGIC COMBINATION 4032
The large mirrored surfaces make your hallway area appear roomy and bright.
Includes: Mirrors, 3 flap hooks panels, 3 drawers, 3 doors.
Dimensions:
Width: 12 / 12 / 12 / 180 cm / 5" / 5" / 5" / 71"
Height: 176 / 176 / 176 / 55 / 130 cm / 69" / 69"/ 69" / 23" / 51"
Depth: 4/ 4/ 4/ 39/ 3 cm / 2" / 2" / 2" /15"/ 1"
Price: $ 2 486
Chest interior for compartments "1" can be chosen additionally and not included into price.
Additional information upon request.
Made in Germany
Custom orders delivery to Miami area within 12-14 weeks.
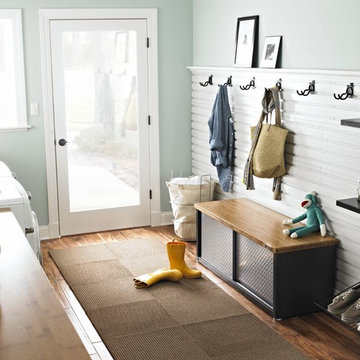
A well-organized laundry room creates space for a mudroom area, with storage for coats, boots and whatever else the family brings in.
Cette photo montre une entrée moderne.
Cette photo montre une entrée moderne.
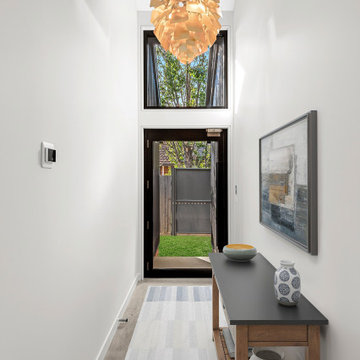
Exemple d'une entrée moderne avec sol en béton ciré, une porte pivot et une porte en verre.
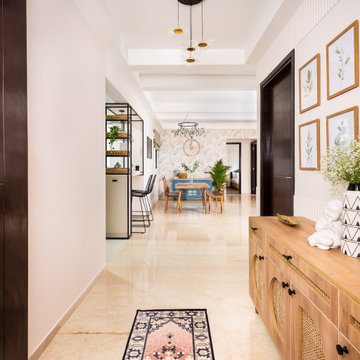
The Rose Residence
Marked by the beauty of soft, mellow tones, this home personifies pleasant.
Designed for a family of 3 that includes a young teenage daughter, we riveted the
design language around conspicuous simplicity.
The clients briefed us spatially and one grounding rule we stuck to was - kempt spaces
and snug beauty.
The home opens into the foyer that is predominantly functional and aesthetically
subtle. A considerably large, tone-on-tone storage cabinet was custom made with the
most gorgeous soft brown tone, juxtaposed with rattan.
The rattan feature made for the perfect material to allow for ventilation through the
cabinet, which would largely accommodate footwear. Unmissable are the ultragorgeous
and sleek knobs which punctuate the whole unit perfectly.
A voluminous, brass lined mirror was customised too, which served as an accent while
also masking an unsightly junction box. This large mirror was balanced out with bonny
botanicals on the other side, prettying up the space splendidly.
A delicate addition to the space was the fluted panel that bordered the wall ever so
modestly.
As one passes the foyer, the kitchen and dining spaces come to fore.
A dual tone kitchen was designed for the client where we continued the pastel hued
theme. Amazingly accentuating this space were the monochromatic, geometric
patterned tiles. So beautifully lending a contrast without steering away from the
subtlety of the home.
What also has our heart are the knobs used. Splendid black ‘chocolate bar -like’ knobs
adding to the space perfectly.
This open format kitchen also had a large entryway where we conceptualised a
breakfast bar with metal fabricated details at one end.
Interwoven in this structure were niches where we placed customised cane trays.
What better than having an additional space where you could have lovely plants,
books/magazines and other accessories.
Completing this whole space were the gorgeous smoke tinted pendant lights, lighting
the bar to perfection and wire-framed bar stools syncing in with the aesthetic.
The dining set is a cute combination of Windsor chairs and bench made in wood.
Illuminating this whole set up is the branched out chandelier with ends having smoke
tinted bulb blobs.
Now this sits in front of a petite sideboard which is highlighted in the most gorgeous
blue duco. We further glammed it using ribbed glass on the shutters. And it sure looks
prettier than just plain glass.
You must have caught our fetish for having handles that make subtle statements too.
Contrasting the beautiful blue, we gave this unit vintage brass knobs that play its part
- like a cherry on the cake.
This entire dreamy arrangement gets a picture perfect backdrop of a tropical
wallpaper, the colours of which are yet again inspired by the theme of the home -
subtle and high on elegance.
Bathed in light streaming in from the adjoining balcony, the living is a pretty sight.
Giving new lease of life to their existing sofa, we reupholstered it in a pleasant green.
Adding some quirk, is the reupholstered arm chair. We went the print route and it
looks nothing but plush.
Anchoring the space is a large nested table, perfect for those board game nights.
Adding to the snug quotient is the stunning rug that brings it all together. It is
beautifully patterned and compliments the whole set up flawlessly.
Behind the sofa, the wall detail delicately turns the space around. A floating shelf
running across this wall is a great addition to hold decor accents and memorabilia.
On the other side of the living stands a media unit simplistic in design, integrated with
a taller member - an open shelved unit, detailed again with metal accents.
This arrangement was specifically requested to hold small planters and books and it
amazingly beautifies the rather large TV wall.
The master is a delicate concoction of the modern farmhouse aesthetic. A simple
variant of the camel back headboard takes the centre stage on the front wall. Sitting
atop the custom made bed, the green upholstery of this headboard was a whimsical
choice. It renders a striking personality to the otherwise neutral toned room.
Large nightstands were skilfully detailed to perfection and designed to be super high
on functionality. Pretty additions were the knocker inspired handles in black.
Lighting up the room in all its ambient glory are the gorgeously dramatic drop lights
above each nightstand. Mirror finish tint adorns the dome, beneath which a classic
candle style light assumes full responsibility. The play of light and shadow is
unbelievably brilliant and illuminates the layered wall panel flawlessly.
Positioned in front of the bed is a console with top notch detailing. Delicate flutes,
remarkably hand carved legs and subtle curves are its striking features.
Towards the closet, a life size mirror with wood carved crown adorns the wall. On the
other side of this wall are built-in shelves doubling up as a bookcase.
Some more green shows up in the closet area on the chest of drawers. Adding a
beautiful backdrop is the stunning vaya fabric blind in contrasting maroon.
The daughter’s room is an enchanting mix of pinks and whites and grays. Every so
pretty and every so tender.
Custom furniture spans out through the room in the softest wooden textures and
whites. The headboard is gorgeously designed in a triad of fabrics so plush, that it
easily is one of our best.
A custom polka dot wallpaper wraps the reading nook in a whim. Lacing the other walls
in scallop edged paint beautifies it to another level. Gray textured paint adorns the
wall opposite the bed, creating a contrast with the neighbouring white.
A floor to ceiling mirror accentuated in black metal frame is another arresting feature
of this room.
Standing equally tall is the fabulous two-toned closet which was designed cleverly and
serving utmost functionally. External drawers and open shelves are interwoven in this
structure for ease of usage. Dainty black handles and knobs complete this look to
perfection.
The guest room is a dreamy classic. Trimmed walls with a grandiose floral wallpaper
within, dresses up the main wall.
Delicate light from the exquisite brass wall lamp brightens the space ever so tenderly.
Petite nightstands were designed featuring rattan.
The blush toned closet stands tall and elegant with the most gorgeous hand painted
handles. A wooden moulding makes for the perfect crown to this closet.
On the other side is a compact customised console with sightly metal leg details.
Beside this is an unconventionally designed pooja cabinet. Sleek in demeanour yet
exuding it’s own charm, this unit is at its delightful best.
Watching light streaming through its jaali shutters, casting a patterned shadow on the
floor is nothing short of a supernal experience.
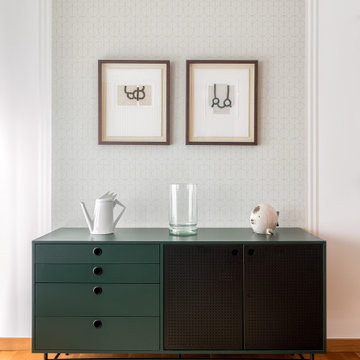
El recibidor es una entrada elegante y llamativa, diseñada en una combinación de colores negro y verde oscuro que crea un ambiente sofisticado y acogedor.
Las paredes están pintadas en un tono claro, lo que crea un telón de fondo lujoso y audaz para el recibidor.
Una magnífica alfombra de esparto cubre el suelo, añadiendo textura y calidez al espacio.
La iluminación natural es fundamental en este recibidor.
Los elementos decorativos son piezas clave que aportan carácter.
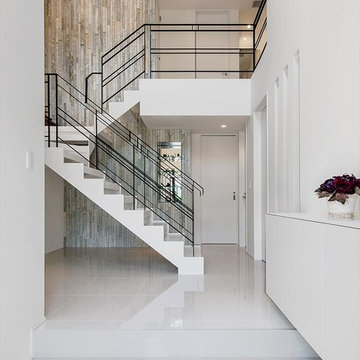
2階の回廊を取り払い南側に窓を設けて暗さを解消。壁面のタイルを縦に使い、縦方向の連続性を持たせ伸びやかな空間に。
Idées déco pour une entrée moderne avec un mur blanc et un sol blanc.
Idées déco pour une entrée moderne avec un mur blanc et un sol blanc.
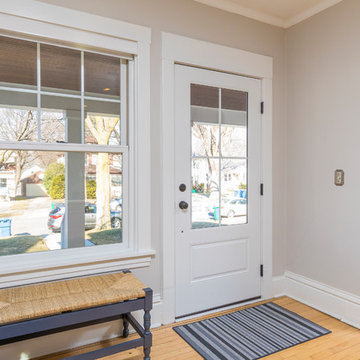
A new window and door overlook the new front porch.
Photo by David J. Turner
Idée de décoration pour une porte d'entrée minimaliste avec un mur gris, un sol en bois brun et une porte blanche.
Idée de décoration pour une porte d'entrée minimaliste avec un mur gris, un sol en bois brun et une porte blanche.
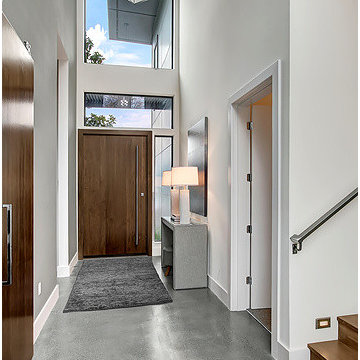
Photo Credits: Vista Estate Imaging, Steve
Cette image montre un hall d'entrée minimaliste de taille moyenne avec un mur blanc, sol en béton ciré, une porte pivot et une porte en bois brun.
Cette image montre un hall d'entrée minimaliste de taille moyenne avec un mur blanc, sol en béton ciré, une porte pivot et une porte en bois brun.
Idées déco d'entrées modernes blanches
6
