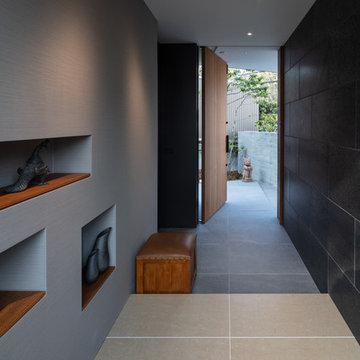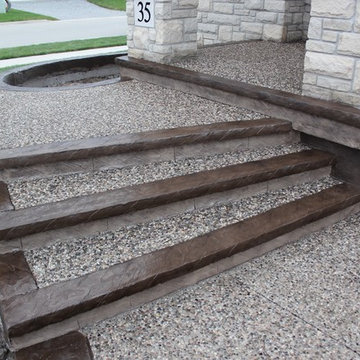Idées déco d'entrées modernes grises
Trier par :
Budget
Trier par:Populaires du jour
1 - 20 sur 5 797 photos
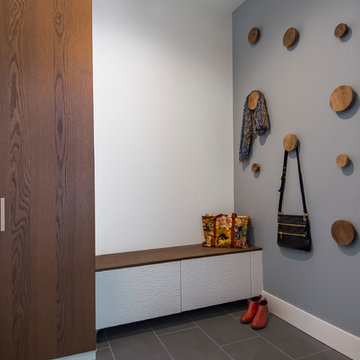
Dan Farmer
Idées déco pour une entrée moderne de taille moyenne avec un vestiaire, un mur gris, un sol en carrelage de porcelaine et un sol gris.
Idées déco pour une entrée moderne de taille moyenne avec un vestiaire, un mur gris, un sol en carrelage de porcelaine et un sol gris.
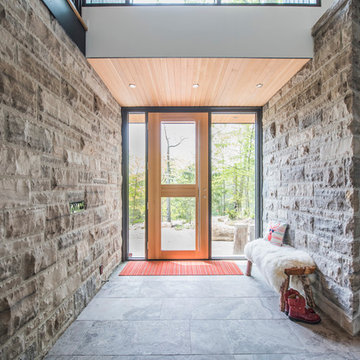
Aménagement d'une grande entrée moderne avec un couloir, un mur gris, un sol en calcaire, une porte simple et une porte en bois clair.
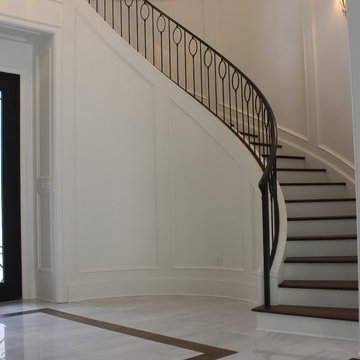
Rebekah Bates
Cette image montre un hall d'entrée minimaliste de taille moyenne avec un mur blanc, un sol en marbre et une porte double.
Cette image montre un hall d'entrée minimaliste de taille moyenne avec un mur blanc, un sol en marbre et une porte double.
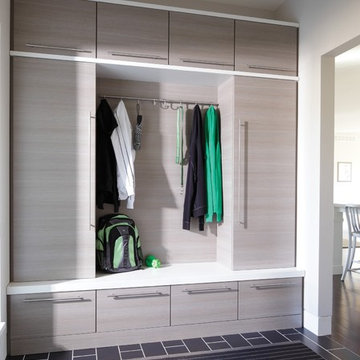
Drop zone - The Organized Home
Réalisation d'une entrée minimaliste de taille moyenne avec un vestiaire.
Réalisation d'une entrée minimaliste de taille moyenne avec un vestiaire.

Cette image montre un très grand hall d'entrée minimaliste avec un mur blanc, un sol en bois brun, une porte double, une porte noire, un sol marron et poutres apparentes.

Martin Mann
Cette photo montre un très grand hall d'entrée moderne avec un mur blanc, une porte pivot, une porte en verre et un sol en carrelage de porcelaine.
Cette photo montre un très grand hall d'entrée moderne avec un mur blanc, une porte pivot, une porte en verre et un sol en carrelage de porcelaine.
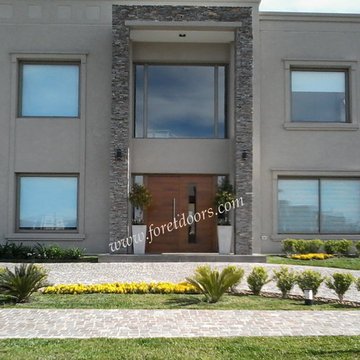
Modern double door.Side panel with vertical window and clear laminated security glass
Exemple d'une grande porte d'entrée moderne avec une porte double.
Exemple d'une grande porte d'entrée moderne avec une porte double.
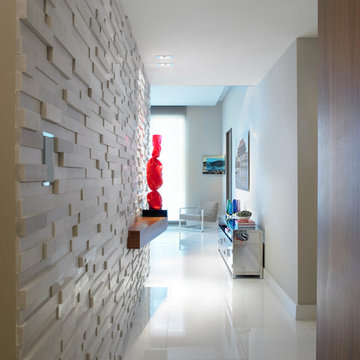
A textured wall in Split face white marble is installed piece by piece, conveying a sense of depth and dimension to the receiving area. Installed in the white marble wall is a custom-built hanging wood console supporting one of the homeowner's favorite art pieces. A recessed light is designed specially to highlight and announce the sculpture.
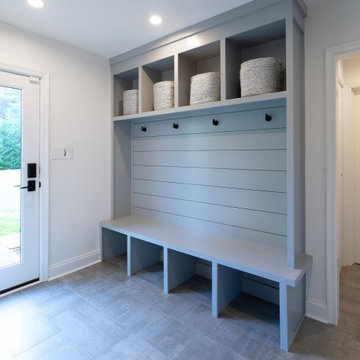
Renovations made this house bright, open, and modern. In addition to installing white oak flooring, we opened up and brightened the living space by removing a wall between the kitchen and family room and added large windows to the kitchen. In the family room, we custom made the built-ins with a clean design and ample storage. In the family room, we custom-made the built-ins. We also custom made the laundry room cubbies, using shiplap that we painted light blue.
Rudloff Custom Builders has won Best of Houzz for Customer Service in 2014, 2015 2016, 2017 and 2019. We also were voted Best of Design in 2016, 2017, 2018, 2019 which only 2% of professionals receive. Rudloff Custom Builders has been featured on Houzz in their Kitchen of the Week, What to Know About Using Reclaimed Wood in the Kitchen as well as included in their Bathroom WorkBook article. We are a full service, certified remodeling company that covers all of the Philadelphia suburban area. This business, like most others, developed from a friendship of young entrepreneurs who wanted to make a difference in their clients’ lives, one household at a time. This relationship between partners is much more than a friendship. Edward and Stephen Rudloff are brothers who have renovated and built custom homes together paying close attention to detail. They are carpenters by trade and understand concept and execution. Rudloff Custom Builders will provide services for you with the highest level of professionalism, quality, detail, punctuality and craftsmanship, every step of the way along our journey together.
Specializing in residential construction allows us to connect with our clients early in the design phase to ensure that every detail is captured as you imagined. One stop shopping is essentially what you will receive with Rudloff Custom Builders from design of your project to the construction of your dreams, executed by on-site project managers and skilled craftsmen. Our concept: envision our client’s ideas and make them a reality. Our mission: CREATING LIFETIME RELATIONSHIPS BUILT ON TRUST AND INTEGRITY.
Photo Credit: Linda McManus Images
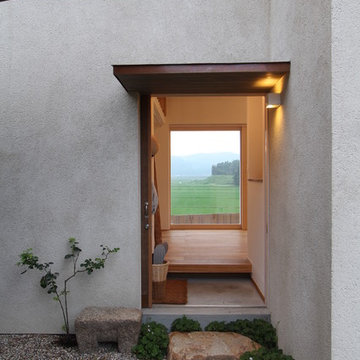
離れのアトリエ
Cette photo montre une petite entrée moderne avec un couloir, un mur blanc, sol en béton ciré, une porte en bois brun et un sol gris.
Cette photo montre une petite entrée moderne avec un couloir, un mur blanc, sol en béton ciré, une porte en bois brun et un sol gris.
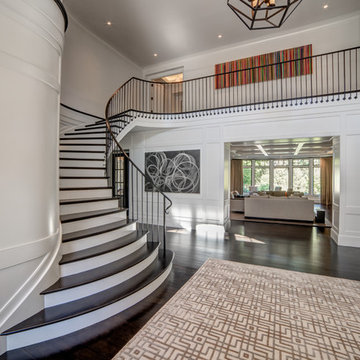
2017 Detroit Home Design Award | Details-Stairs & Railing:
This Bloomfield Hills shingle style home is designed to include a classic one story covered porch. Upon entering through an oversized Mahogany front door with beveled glass sidelites and arched transom, the ceiling rises to the two story and exposes a gracious and grand two story foyer sweeping formal staircase that leads to a second level balcony walkway accented by a custom black wrought iron railing. Classic, tailored and crisp white lacquered paneling adds depth and dimension to the space while richly dark stained 5” white rift cut oak flooring ground and add visual weight to the stair treads. Large eyebrow second story window mimicked by curved windowed door surround draw ample natural light into this foyer. Once in the foyer the eye is drawn to the homes great room which is centered on the entry. The curved and sweeping stair case wrapped in paneling sets a tone of world class quality and elegance that flows through the entire home.
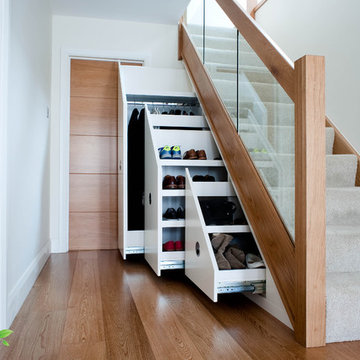
Under stairs storage solution, with three pull out drawers. Shoes and coat storage combination. Externally flush and plain design.
Cette photo montre une entrée moderne.
Cette photo montre une entrée moderne.
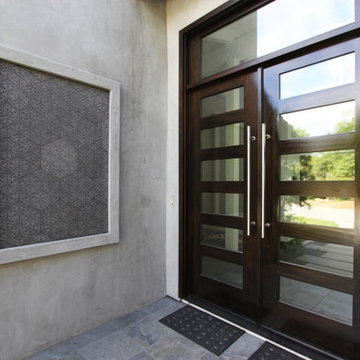
Custom designed front door with integrated art made out of stamped concrete tiles.
Réalisation d'une entrée minimaliste.
Réalisation d'une entrée minimaliste.
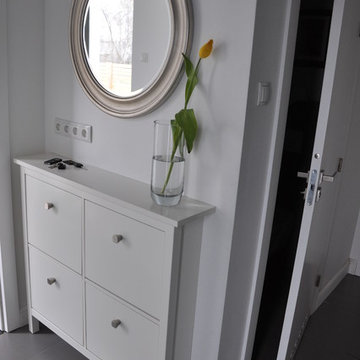
Cette image montre un petit hall d'entrée minimaliste avec un mur blanc et un sol en carrelage de porcelaine.
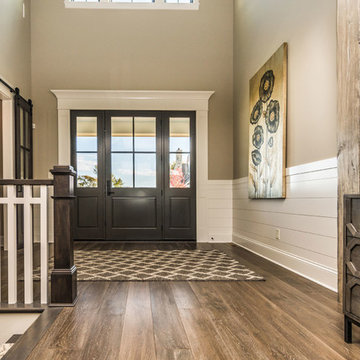
Sliding barn doors lead the way into office space.
Photo by: Thomas Graham
Idée de décoration pour une porte d'entrée minimaliste avec un mur beige, un sol en bois brun, une porte double et une porte en bois foncé.
Idée de décoration pour une porte d'entrée minimaliste avec un mur beige, un sol en bois brun, une porte double et une porte en bois foncé.
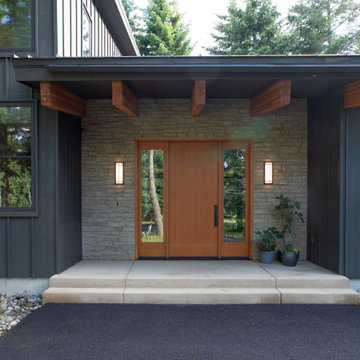
Working with repeat clients is always a dream! The had perfect timing right before the pandemic for their vacation home to get out city and relax in the mountains. This modern mountain home is stunning. Check out every custom detail we did throughout the home to make it a unique experience!
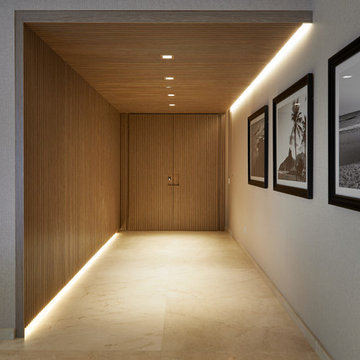
Grossman Photos
Exemple d'une porte d'entrée moderne de taille moyenne avec un mur gris, une porte double et une porte en bois clair.
Exemple d'une porte d'entrée moderne de taille moyenne avec un mur gris, une porte double et une porte en bois clair.

The grand entrance with double height ceilings, the wooden floor flowing into the stairs and the door, glass railings and balconies for the modern & open look and the eye-catcher in the room, the hanging design light
Idées déco d'entrées modernes grises
1
