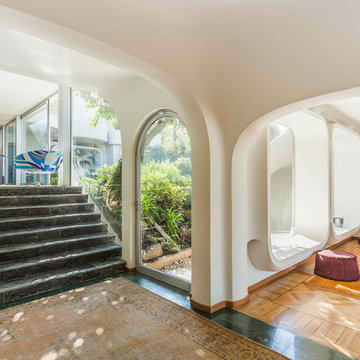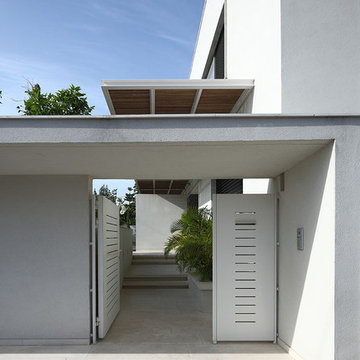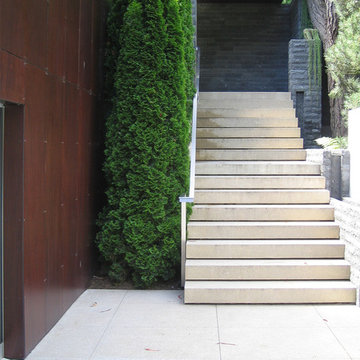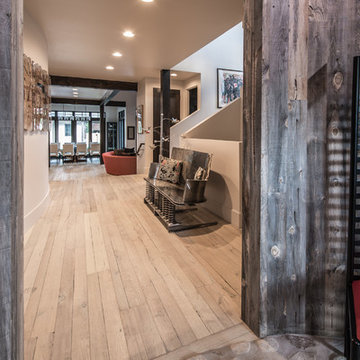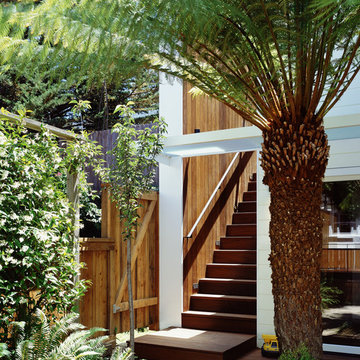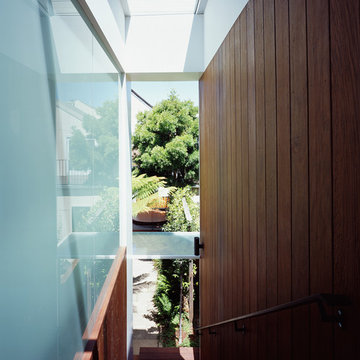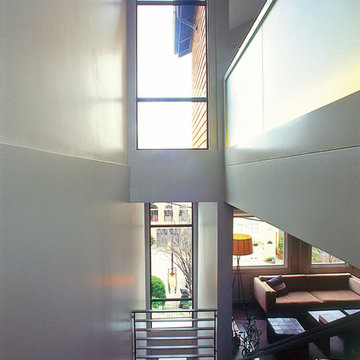Idées déco d'entrées modernes

Idée de décoration pour une entrée minimaliste de taille moyenne avec un couloir, un mur gris et sol en béton ciré.
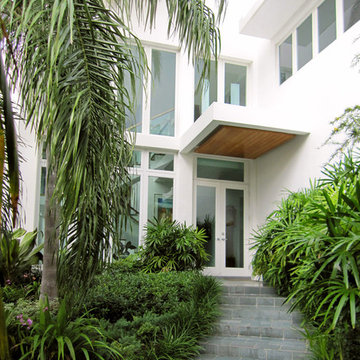
This private residence is located at the end of a cul-de-sac on a deep-water canal that leads to Florida's Biscayne Bay. The clients—parents of Principal Richard Parker, AIA—sought a modern yet grandchild-friendly retirement home with open interior spaces, ample areas to entertain and display Mrs. Parker's artwork, and an inviting connection to the water and Florida breezes.
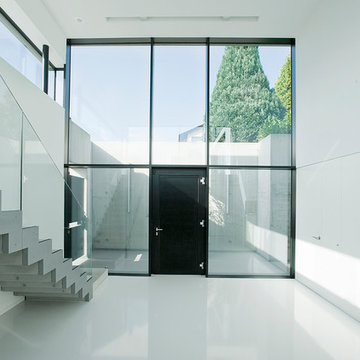
Cette photo montre un très grand hall d'entrée moderne avec un mur blanc, une porte simple, une porte noire et un sol en vinyl.
Trouvez le bon professionnel près de chez vous
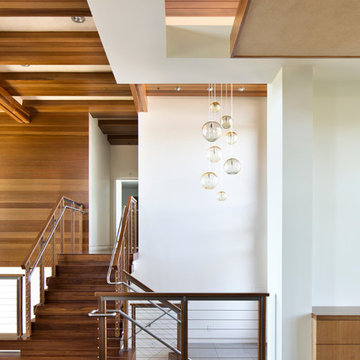
This new 6400 s.f. two-story split-level home lifts upward and orients toward unobstructed views of Windy Hill. The deep overhanging flat roof design with a stepped fascia preserves the classic modern lines of the building while incorporating a Zero-Net Energy photovoltaic panel system. From start to finish, the construction is uniformly energy efficient and follows California Build It Green guidelines. Many sustainable finish materials are used on both the interior and exterior, including recycled old growth cedar and pre-fabricated concrete panel siding.
Photo by:
www.bernardandre.com
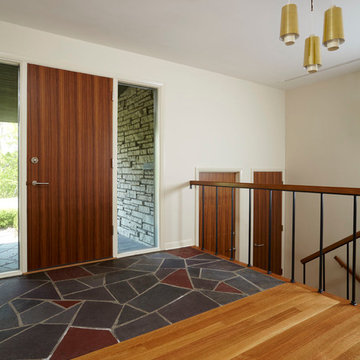
Doors by Ingrained Wood Studios: Doors.
Millwork by Ingrained Wood Studios: The Mill.
© Alyssa Lee Photography
Exemple d'une entrée moderne avec un sol en ardoise.
Exemple d'une entrée moderne avec un sol en ardoise.
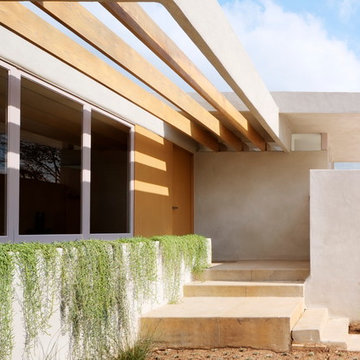
Ehrlich preserved wherever possible original materials such as wood window- and door frames, yet replaced the openings with tempered glass. Some original elements damaged beyond repair by years of neglect such as baseboards were replaced. (Photo: Grant Mudford)
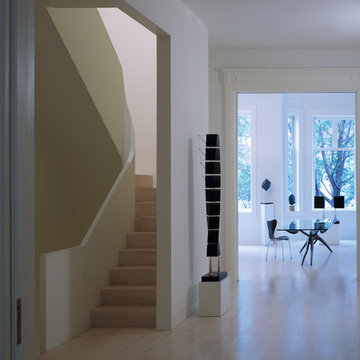
Second Floor_ Reception Room / Photo: Eduard Hueber
Cette photo montre une entrée moderne avec un mur blanc.
Cette photo montre une entrée moderne avec un mur blanc.
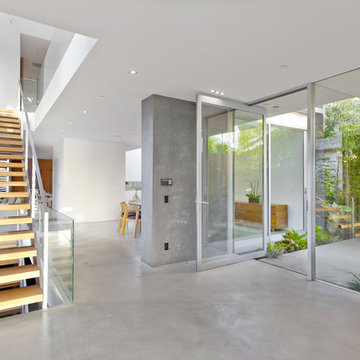
William Short
Idée de décoration pour un grand hall d'entrée minimaliste avec sol en béton ciré, une porte pivot et une porte en verre.
Idée de décoration pour un grand hall d'entrée minimaliste avec sol en béton ciré, une porte pivot et une porte en verre.
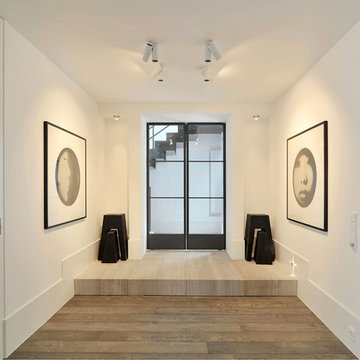
KEIZERS TÜREN + KONZEPTE GmbH & Co. KG
Idée de décoration pour une entrée minimaliste de taille moyenne avec un couloir, un mur blanc, un sol en bois brun, une porte double et une porte en verre.
Idée de décoration pour une entrée minimaliste de taille moyenne avec un couloir, un mur blanc, un sol en bois brun, une porte double et une porte en verre.
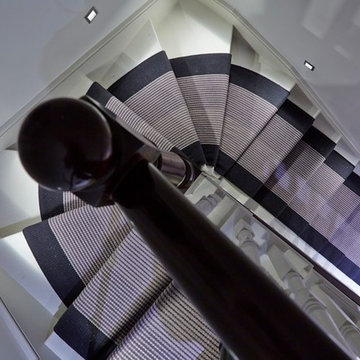
The house was completely modernised, remodelled and extended at different levels.
A full basement was created beneath the existing house, which also extended beneath the garden terrace and on the ground floor a contemporary, full-width extension was created onto the garden. The roof was also extended in a sensitive manner to create additional bedrooms.
The house benefits from an unusually large garden for the location and the design optimises this asset. Unlike many basement excavations, the design successfully links the new basement to the garden, and also to the main family kitchen/living area via an internal feature stair.
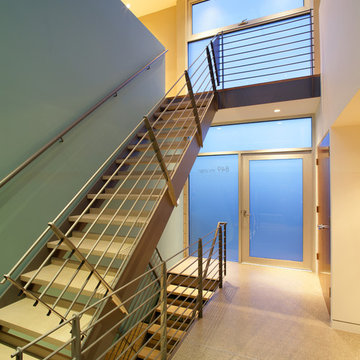
19th Street Residence
Erhard Pfeiffer © 2010
Cette image montre une entrée minimaliste avec un sol en terrazzo.
Cette image montre une entrée minimaliste avec un sol en terrazzo.
Idées déco d'entrées modernes
1
