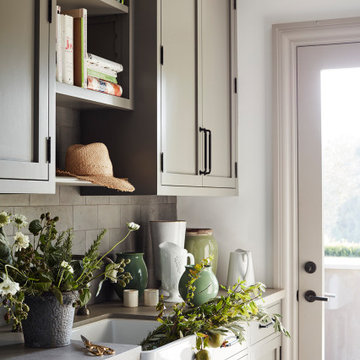Idées déco d'entrées montagne avec un mur blanc
Trier par :
Budget
Trier par:Populaires du jour
1 - 20 sur 787 photos
1 sur 3

This view shows the foyer looking from the great room. This home. On the left, you'll see the sitting room through the barn door, and on the right is a small closet.

The Mud Room provides flexible storage for the users. The bench has flexible storage on each side for devices and the tile floors handle the heavy traffic the room endures.
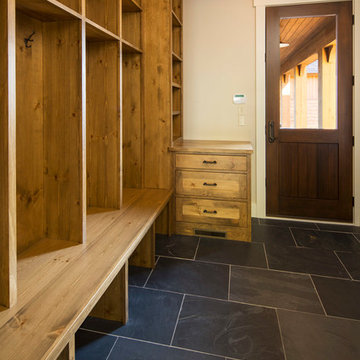
Troy Theis Photography
Cette photo montre une entrée montagne de taille moyenne avec un vestiaire, un mur blanc, un sol en ardoise, une porte simple et une porte en bois brun.
Cette photo montre une entrée montagne de taille moyenne avec un vestiaire, un mur blanc, un sol en ardoise, une porte simple et une porte en bois brun.
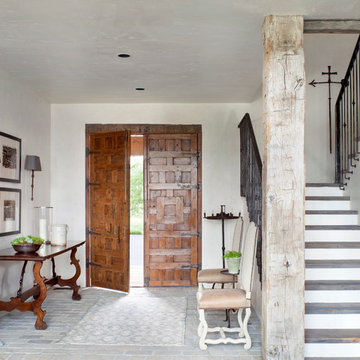
Cette image montre un hall d'entrée chalet avec une porte double, une porte en bois brun, un mur blanc et un sol en brique.
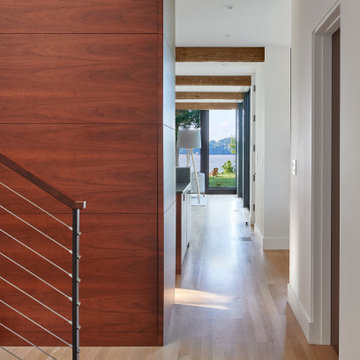
View of river and into open living space from garage entry.
Cette image montre un grand vestibule chalet avec un mur blanc et parquet clair.
Cette image montre un grand vestibule chalet avec un mur blanc et parquet clair.

Our client, with whom we had worked on a number of projects over the years, enlisted our help in transforming her family’s beloved but deteriorating rustic summer retreat, built by her grandparents in the mid-1920’s, into a house that would be livable year-‘round. It had served the family well but needed to be renewed for the decades to come without losing the flavor and patina they were attached to.
The house was designed by Ruth Adams, a rare female architect of the day, who also designed in a similar vein a nearby summer colony of Vassar faculty and alumnae.
To make Treetop habitable throughout the year, the whole house had to be gutted and insulated. The raw homosote interior wall finishes were replaced with plaster, but all the wood trim was retained and reused, as were all old doors and hardware. The old single-glazed casement windows were restored, and removable storm panels fitted into the existing in-swinging screen frames. New windows were made to match the old ones where new windows were added. This approach was inherently sustainable, making the house energy-efficient while preserving most of the original fabric.
Changes to the original design were as seamless as possible, compatible with and enhancing the old character. Some plan modifications were made, and some windows moved around. The existing cave-like recessed entry porch was enclosed as a new book-lined entry hall and a new entry porch added, using posts made from an oak tree on the site.
The kitchen and bathrooms are entirely new but in the spirit of the place. All the bookshelves are new.
A thoroughly ramshackle garage couldn’t be saved, and we replaced it with a new one built in a compatible style, with a studio above for our client, who is a writer.
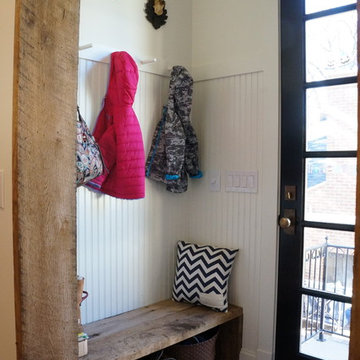
Small modern / rustic mud room off of kitchen.
Inspiration pour une petite entrée chalet avec un vestiaire, un mur blanc, un sol en bois brun, une porte simple et une porte noire.
Inspiration pour une petite entrée chalet avec un vestiaire, un mur blanc, un sol en bois brun, une porte simple et une porte noire.
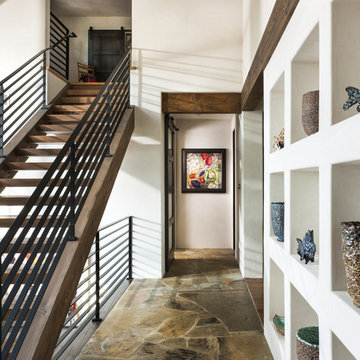
Altius Design, Longviews Studios
Réalisation d'une entrée chalet avec un couloir et un mur blanc.
Réalisation d'une entrée chalet avec un couloir et un mur blanc.

Cette image montre un hall d'entrée chalet avec un mur blanc, parquet foncé, une porte simple, une porte en bois foncé et un sol marron.

Nos encontramos ante una vivienda en la calle Verdi de geometría alargada y muy compartimentada. El reto está en conseguir que la luz que entra por la fachada principal y el patio de isla inunde todos los espacios de la vivienda que anteriormente quedaban oscuros.
Trabajamos para encontrar una distribución diáfana para que la luz cruce todo el espacio. Aun así, se diseñan dos puertas correderas que permiten separar la zona de día de la de noche cuando se desee, pero que queden totalmente escondidas cuando se quiere todo abierto, desapareciendo por completo.

A white washed ship lap barn wood wall creates a beautiful entry-way space and coat rack. A custom floating entryway bench made of a beautiful 4" thick reclaimed barn wood beam is held up by a very large black painted steel L-bracket
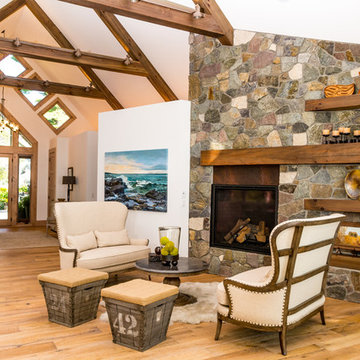
Studio Soulshine
Inspiration pour un hall d'entrée chalet avec un mur blanc, parquet clair, une porte simple, une porte en verre et un sol beige.
Inspiration pour un hall d'entrée chalet avec un mur blanc, parquet clair, une porte simple, une porte en verre et un sol beige.

Photo by David O. Marlow
Aménagement d'un très grand hall d'entrée montagne avec un mur blanc, un sol en bois brun, une porte simple, une porte en bois clair et un sol marron.
Aménagement d'un très grand hall d'entrée montagne avec un mur blanc, un sol en bois brun, une porte simple, une porte en bois clair et un sol marron.

Idées déco pour une porte d'entrée montagne avec un mur blanc, un sol en marbre, une porte en bois foncé, un sol marron et un plafond voûté.
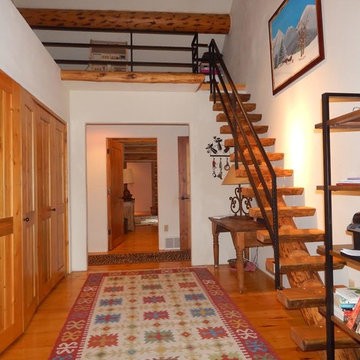
Idée de décoration pour une entrée chalet de taille moyenne avec un couloir, un mur blanc, un sol en bois brun et un sol marron.
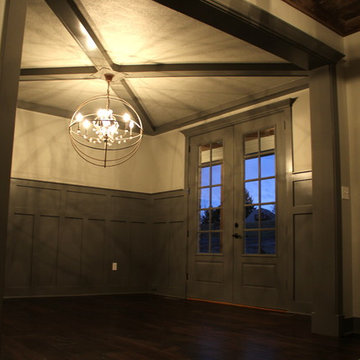
Idées déco pour un hall d'entrée montagne de taille moyenne avec un mur blanc, parquet foncé, une porte double, une porte grise et un sol marron.
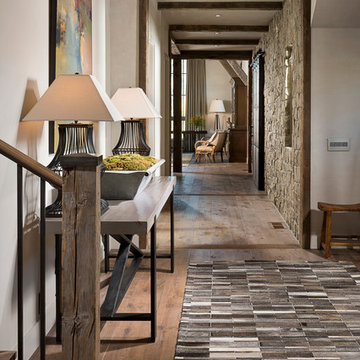
Exemple d'un hall d'entrée montagne avec un mur blanc et un sol en bois brun.
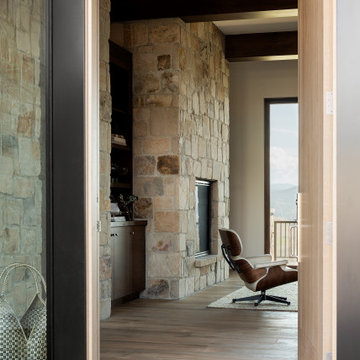
Cette image montre une grande porte d'entrée chalet avec un mur blanc, parquet clair, une porte en bois clair et un sol marron.
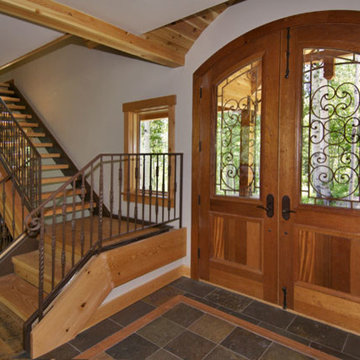
Cette image montre un hall d'entrée chalet de taille moyenne avec un mur blanc, un sol en ardoise, une porte double et une porte en bois clair.
Idées déco d'entrées montagne avec un mur blanc
1
