Idées déco d'entrées montagne avec un plafond voûté
Trier par :
Budget
Trier par:Populaires du jour
1 - 20 sur 43 photos

Inspiration pour une petite entrée chalet en bois avec un sol gris, un vestiaire, un mur marron, sol en béton ciré, une porte en verre, un plafond voûté et un plafond en bois.

Réalisation d'une grande entrée chalet avec un mur blanc, un sol en carrelage de céramique, un sol gris et un plafond voûté.

Idées déco pour une porte d'entrée montagne avec un mur blanc, un sol en marbre, une porte en bois foncé, un sol marron et un plafond voûté.

Design is often more about architecture than it is about decor. We focused heavily on embellishing and highlighting the client's fantastic architectural details in the living spaces, which were widely open and connected by a long Foyer Hallway with incredible arches and tall ceilings. We used natural materials such as light silver limestone plaster and paint, added rustic stained wood to the columns, arches and pilasters, and added textural ledgestone to focal walls. We also added new chandeliers with crystal and mercury glass for a modern nudge to a more transitional envelope. The contrast of light stained shelves and custom wood barn door completed the refurbished Foyer Hallway.
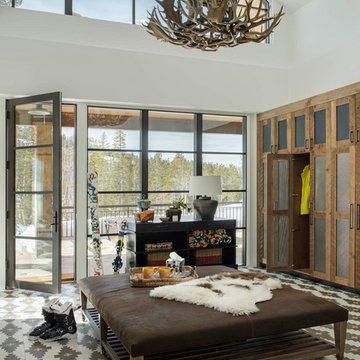
Exemple d'une entrée montagne avec un vestiaire, un mur blanc, une porte simple, une porte en verre, un sol multicolore et un plafond voûté.
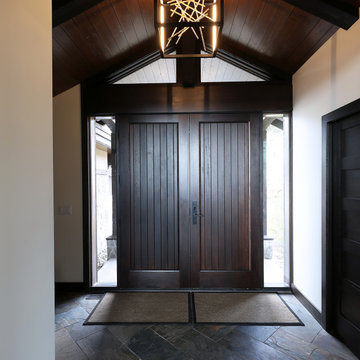
A bright and open entry with beautiful wood doors.
Cette photo montre une porte d'entrée montagne avec un mur blanc, un sol en ardoise, une porte double, une porte en bois foncé, un sol gris et un plafond voûté.
Cette photo montre une porte d'entrée montagne avec un mur blanc, un sol en ardoise, une porte double, une porte en bois foncé, un sol gris et un plafond voûté.
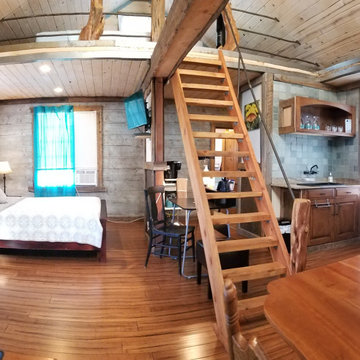
Panorama Pic of the cabin minus the sofa seating and bathroom.
Cette photo montre une petite entrée montagne en bois avec un mur gris, parquet en bambou, une porte simple, un sol marron et un plafond voûté.
Cette photo montre une petite entrée montagne en bois avec un mur gris, parquet en bambou, une porte simple, un sol marron et un plafond voûté.

Cette image montre une grande porte d'entrée chalet avec un mur blanc, un sol en carrelage de céramique, une porte simple, une porte en bois brun, un sol beige, un plafond voûté et un mur en parement de brique.

Idées déco pour une porte d'entrée montagne avec un mur beige, sol en béton ciré, une porte double, une porte marron, un sol beige, un plafond voûté et du lambris.

Aménagement d'une petite entrée montagne avec un couloir, un mur gris, un sol en bois brun, une porte simple, une porte marron, un sol marron et un plafond voûté.

Cette image montre une entrée chalet avec un mur blanc, une porte simple, une porte en bois brun, un sol beige, poutres apparentes et un plafond voûté.

Exemple d'un hall d'entrée montagne de taille moyenne avec un mur beige, sol en béton ciré, une porte simple, une porte en bois foncé, un sol noir, un plafond voûté et boiseries.
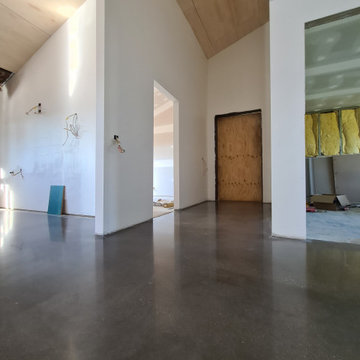
GALAXY Concrete Polishing & Grinding - Polished Concrete in semi gloss sheen finish with minimal to random stone exposure complimenting rustic design and rammed earth walls
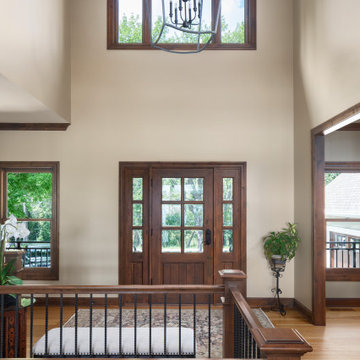
Builder: Michels Homes
Cabinetry Design: Megan Dent
Interior Design: Jami Ludens, Studio M Interiors
Photography: Landmark Photography
Inspiration pour une grande entrée chalet avec une porte en bois brun et un plafond voûté.
Inspiration pour une grande entrée chalet avec une porte en bois brun et un plafond voûté.
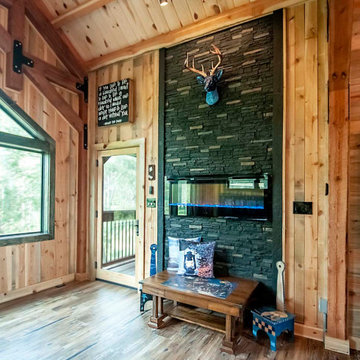
Rustic post and beam cabin interior entryway with vaulted ceilings and exposed beams.
Cette image montre une porte d'entrée chalet avec un sol en bois brun, une porte simple, une porte en verre, un sol marron, un plafond voûté et du lambris de bois.
Cette image montre une porte d'entrée chalet avec un sol en bois brun, une porte simple, une porte en verre, un sol marron, un plafond voûté et du lambris de bois.

This 8200 square foot home is a unique blend of modern, fanciful, and timeless. The original 4200 sqft home on this property, built by the father of the current owners in the 1980s, was demolished to make room for this full basement multi-generational home. To preserve memories of growing up in this home we salvaged many items and incorporated them in fun ways.
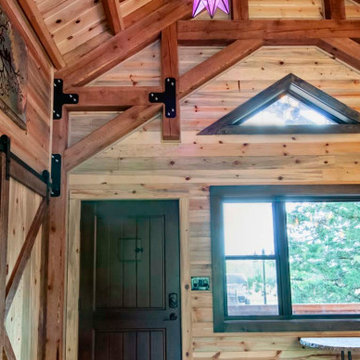
Interior front door of a post and beam cabin with vaulted timber frame ceilings.
Réalisation d'une porte d'entrée chalet avec une porte simple, un sol marron, un plafond voûté, du lambris de bois, un mur beige et un sol en bois brun.
Réalisation d'une porte d'entrée chalet avec une porte simple, un sol marron, un plafond voûté, du lambris de bois, un mur beige et un sol en bois brun.
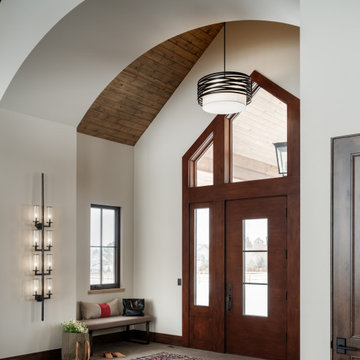
Idées déco pour une grande entrée montagne avec un sol en calcaire, une porte simple, une porte en bois foncé et un plafond voûté.
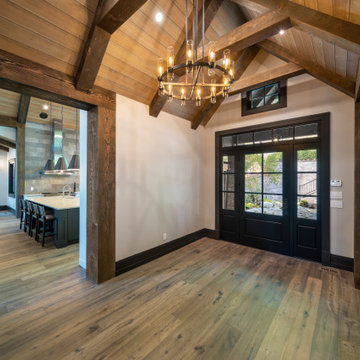
Interior Design :
ZWADA home Interiors & Design
Architectural Design :
Bronson Design
Builder:
Kellton Contracting Ltd.
Photography:
Paul Grdina

This 1960s split-level has a new Family Room addition with Entry Vestibule, Coat Closet and Accessible Bath. The wood trim, wood wainscot, exposed beams, wood-look tile floor and stone accents highlight the rustic charm of this home.
Photography by Kmiecik Imagery.
Idées déco d'entrées montagne avec un plafond voûté
1