Idées déco d'entrées montagne avec un sol marron
Trier par :
Budget
Trier par:Populaires du jour
1 - 20 sur 696 photos
1 sur 3

Réalisation d'une entrée chalet avec un mur blanc, parquet foncé, une porte simple, une porte en bois brun, un sol marron et un plafond en bois.
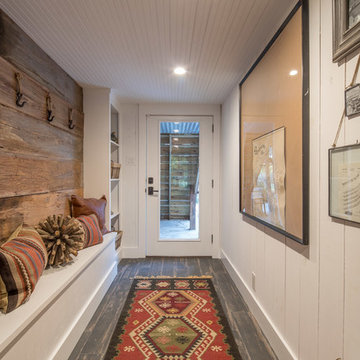
Inspiration pour une grande entrée chalet avec un couloir, un mur blanc, un sol en carrelage de céramique et un sol marron.
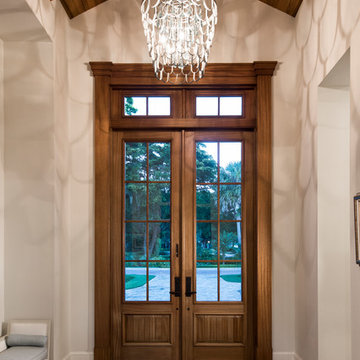
Réalisation d'une entrée chalet avec un mur blanc, parquet foncé, une porte double, une porte en bois foncé et un sol marron.
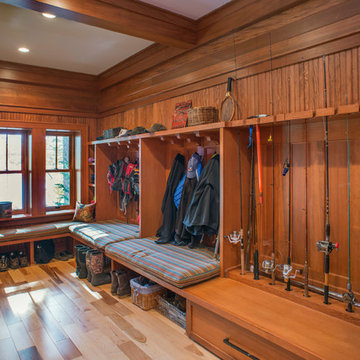
John Griebsch
Cette image montre une grande entrée chalet avec un vestiaire, un mur marron, parquet clair et un sol marron.
Cette image montre une grande entrée chalet avec un vestiaire, un mur marron, parquet clair et un sol marron.

This is a lovely, 2 story home in Littleton, Colorado. It backs up to the High Line Canal and has truly stunning mountain views. When our clients purchased the home it was stuck in a 1980's time warp and didn't quite function for the family of 5. They hired us to to assist with a complete remodel. We took out walls, moved windows, added built-ins and cabinetry and worked with the clients more rustic, transitional taste.
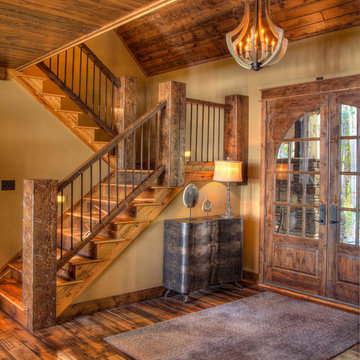
Idées déco pour un grand hall d'entrée montagne avec un mur beige, un sol en bois brun, une porte double, une porte en bois brun et un sol marron.
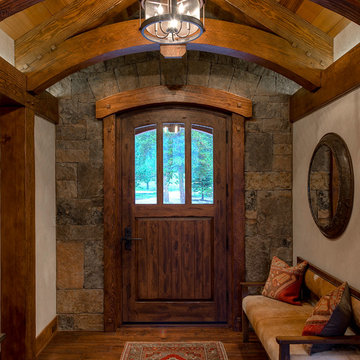
Idée de décoration pour un hall d'entrée chalet avec un mur beige, parquet foncé, une porte simple, une porte en bois foncé et un sol marron.

John Siemering Homes. Custom Home Builder in Austin, TX
Aménagement d'un grand hall d'entrée montagne avec un mur marron, parquet foncé, un sol marron, une porte double et une porte en bois brun.
Aménagement d'un grand hall d'entrée montagne avec un mur marron, parquet foncé, un sol marron, une porte double et une porte en bois brun.
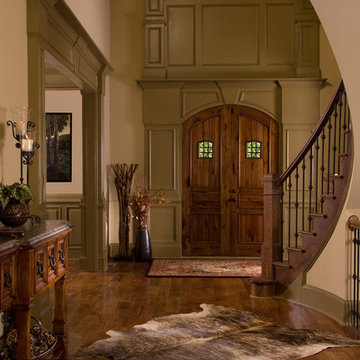
Cette image montre une entrée chalet avec une porte double, une porte en bois foncé et un sol marron.
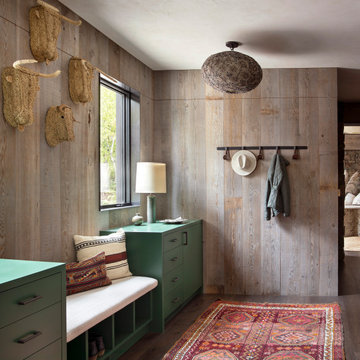
Mountain Modern Hidden Storage
Idée de décoration pour une entrée chalet avec un vestiaire, un mur marron, un sol en bois brun et un sol marron.
Idée de décoration pour une entrée chalet avec un vestiaire, un mur marron, un sol en bois brun et un sol marron.

The owners of this home came to us with a plan to build a new high-performance home that physically and aesthetically fit on an infill lot in an old well-established neighborhood in Bellingham. The Craftsman exterior detailing, Scandinavian exterior color palette, and timber details help it blend into the older neighborhood. At the same time the clean modern interior allowed their artistic details and displayed artwork take center stage.
We started working with the owners and the design team in the later stages of design, sharing our expertise with high-performance building strategies, custom timber details, and construction cost planning. Our team then seamlessly rolled into the construction phase of the project, working with the owners and Michelle, the interior designer until the home was complete.
The owners can hardly believe the way it all came together to create a bright, comfortable, and friendly space that highlights their applied details and favorite pieces of art.
Photography by Radley Muller Photography
Design by Deborah Todd Building Design Services
Interior Design by Spiral Studios
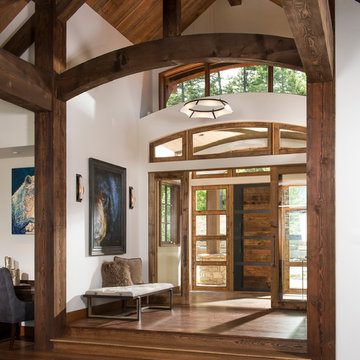
Cette photo montre un vestibule montagne avec un mur blanc, parquet foncé, une porte simple, une porte en bois foncé et un sol marron.
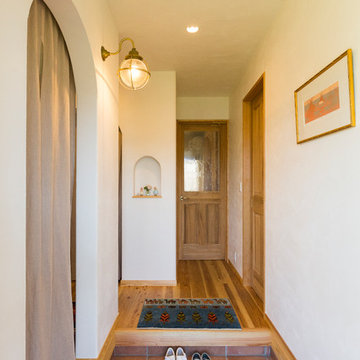
丸い照明がアクセントのシンプルな玄関
Aménagement d'une entrée montagne avec un couloir, un mur blanc, tomettes au sol et un sol marron.
Aménagement d'une entrée montagne avec un couloir, un mur blanc, tomettes au sol et un sol marron.
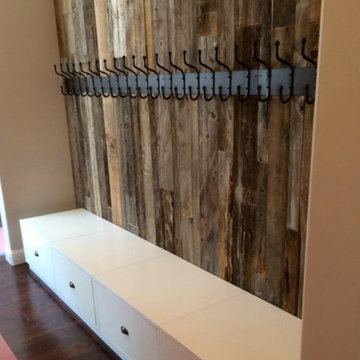
Exemple d'une entrée montagne de taille moyenne avec un vestiaire, un mur beige, parquet foncé et un sol marron.

Crown Point Builders, Inc. | Décor by Pottery Barn at Evergreen Walk | Photography by Wicked Awesome 3D | Bathroom and Kitchen Design by Amy Michaud, Brownstone Designs
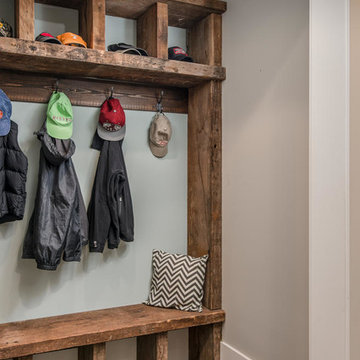
Cette image montre une entrée chalet avec un mur gris, parquet foncé et un sol marron.
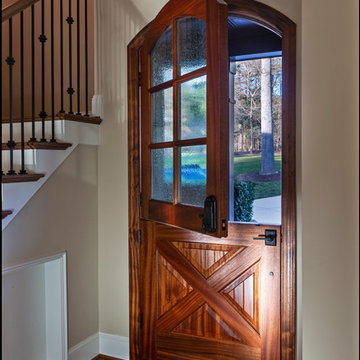
Jim Schmid
Inspiration pour une porte d'entrée chalet avec un sol en bois brun, une porte hollandaise, une porte en bois brun et un sol marron.
Inspiration pour une porte d'entrée chalet avec un sol en bois brun, une porte hollandaise, une porte en bois brun et un sol marron.

J. Weiland Photography-
Breathtaking Beauty and Luxurious Relaxation awaits in this Massive and Fabulous Mountain Retreat. The unparalleled Architectural Degree, Design & Style are credited to the Designer/Architect, Mr. Raymond W. Smith, https://www.facebook.com/Raymond-W-Smith-Residential-Designer-Inc-311235978898996/, the Interior Designs to Marina Semprevivo, and are an extent of the Home Owners Dreams and Lavish Good Tastes. Sitting atop a mountain side in the desirable gated-community of The Cliffs at Walnut Cove, https://cliffsliving.com/the-cliffs-at-walnut-cove, this Skytop Beauty reaches into the Sky and Invites the Stars to Shine upon it. Spanning over 6,000 SF, this Magnificent Estate is Graced with Soaring Ceilings, Stone Fireplace and Wall-to-Wall Windows in the Two-Story Great Room and provides a Haven for gazing at South Asheville’s view from multiple vantage points. Coffered ceilings, Intricate Stonework and Extensive Interior Stained Woodwork throughout adds Dimension to every Space. Multiple Outdoor Private Bedroom Balconies, Decks and Patios provide Residents and Guests with desired Spaciousness and Privacy similar to that of the Biltmore Estate, http://www.biltmore.com/visit. The Lovely Kitchen inspires Joy with High-End Custom Cabinetry and a Gorgeous Contrast of Colors. The Striking Beauty and Richness are created by the Stunning Dark-Colored Island Cabinetry, Light-Colored Perimeter Cabinetry, Refrigerator Door Panels, Exquisite Granite, Multiple Leveled Island and a Fun, Colorful Backsplash. The Vintage Bathroom creates Nostalgia with a Cast Iron Ball & Claw-Feet Slipper Tub, Old-Fashioned High Tank & Pull Toilet and Brick Herringbone Floor. Garden Tubs with Granite Surround and Custom Tile provide Peaceful Relaxation. Waterfall Trickles and Running Streams softly resound from the Outdoor Water Feature while the bench in the Landscape Garden calls you to sit down and relax a while.
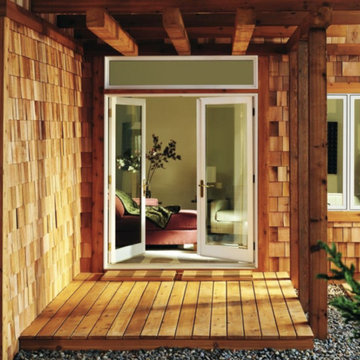
Cette image montre une petite porte d'entrée chalet avec un mur marron, une porte double, une porte en verre, parquet clair et un sol marron.
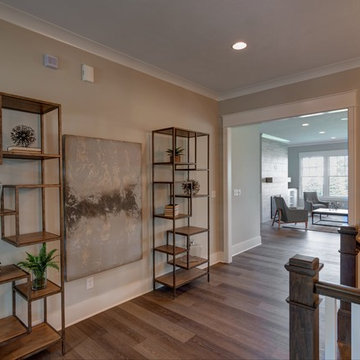
As soon as you enter the front door, you are greeted with custom wainscoting and warm tones of beige. Mixed metal and wood bookshelves line the hallway leading into the main living area.
Idées déco d'entrées montagne avec un sol marron
1